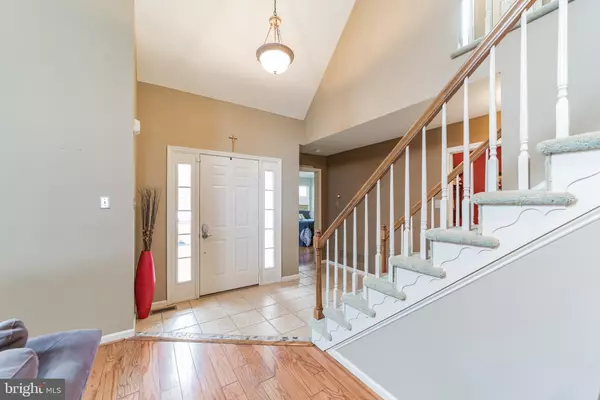$551,000
$540,000
2.0%For more information regarding the value of a property, please contact us for a free consultation.
4 Beds
3 Baths
2,936 SqFt
SOLD DATE : 06/21/2021
Key Details
Sold Price $551,000
Property Type Single Family Home
Sub Type Detached
Listing Status Sold
Purchase Type For Sale
Square Footage 2,936 sqft
Price per Sqft $187
Subdivision Eagleview
MLS Listing ID PACT532510
Sold Date 06/21/21
Style Traditional
Bedrooms 4
Full Baths 2
Half Baths 1
HOA Fees $64/mo
HOA Y/N Y
Abv Grd Liv Area 2,936
Originating Board BRIGHT
Year Built 1996
Annual Tax Amount $7,123
Tax Year 2020
Lot Size 0.290 Acres
Acres 0.29
Property Description
Welcome to 644 Perimeter Drive, located in the sought after Eagleview Community. This 4 bedroom/ 2.5 bathroom home includes a first floor master, a sizeable covered back porch, a finished basement, new HVAC system, gas burning fireplace/stove and is topped with a new roof! The open floor plan downstairs is well designed to make your home feel both spacious and welcoming. The convenient first floor master includes a recently upgraded walk in closet and a grand master bath adorned with two vanities and a soaking tub. The well planned kitchen with white cabinetry and granite counter tops includes a middle island with storage and a breakfast nook by the window. Dine by glass doors that open to your generous private porch or relax in your living room by the traditional gas fireplace. Three large bedrooms/office with a full bath complete the upstairs of the home. Still need more room? Walk down to the finished basement that has plenty of room for exercise, entertaining, billiards and storage. This a must see home that will not last long. Eagleview community incudes a Town Center in Restaurant Row for shopping and dining, gyms, pools, athletic fields, walking paths, summer concerts, farmers markets, the amenities are endless!
Location
State PA
County Chester
Area Uwchlan Twp (10333)
Zoning PCID
Rooms
Basement Fully Finished
Main Level Bedrooms 1
Interior
Hot Water Natural Gas
Heating Forced Air
Cooling Central A/C
Heat Source Natural Gas
Exterior
Parking Features Garage Door Opener, Garage - Side Entry
Garage Spaces 2.0
Amenities Available Baseball Field, Basketball Courts, Bike Trail, Common Grounds, Jog/Walk Path, Pool - Outdoor, Soccer Field, Swimming Pool, Tennis Courts, Tot Lots/Playground
Water Access N
Accessibility None
Attached Garage 2
Total Parking Spaces 2
Garage Y
Building
Story 2
Sewer Public Sewer
Water Public
Architectural Style Traditional
Level or Stories 2
Additional Building Above Grade
New Construction N
Schools
School District Downingtown Area
Others
HOA Fee Include Common Area Maintenance,Pool(s),Snow Removal
Senior Community No
Tax ID 33-04A-0088
Ownership Fee Simple
SqFt Source Estimated
Special Listing Condition Standard
Read Less Info
Want to know what your home might be worth? Contact us for a FREE valuation!

Our team is ready to help you sell your home for the highest possible price ASAP

Bought with Randall J Stoltzfus • RE/MAX Action Associates

"My job is to find and attract mastery-based agents to the office, protect the culture, and make sure everyone is happy! "






