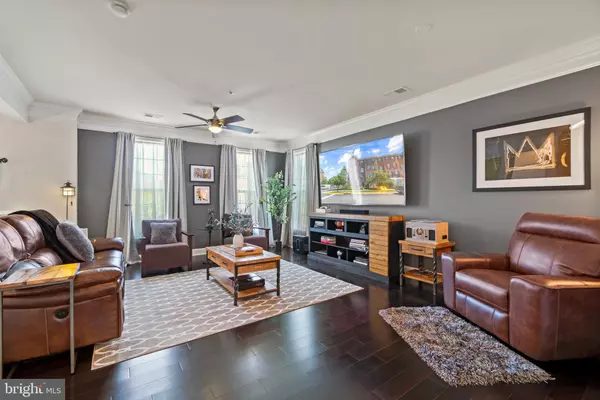$445,000
$430,000
3.5%For more information regarding the value of a property, please contact us for a free consultation.
3 Beds
3 Baths
2,164 SqFt
SOLD DATE : 06/08/2022
Key Details
Sold Price $445,000
Property Type Condo
Sub Type Condo/Co-op
Listing Status Sold
Purchase Type For Sale
Square Footage 2,164 sqft
Price per Sqft $205
Subdivision Potomac Club
MLS Listing ID VAPW2026618
Sold Date 06/08/22
Style Transitional
Bedrooms 3
Full Baths 2
Half Baths 1
Condo Fees $215/mo
HOA Fees $154/mo
HOA Y/N Y
Abv Grd Liv Area 2,164
Originating Board BRIGHT
Year Built 2010
Annual Tax Amount $4,665
Tax Year 2022
Property Description
MULTIPLE OFFERS RECEIVED - OFFER DEADLINE 6 PM FRIDAY, MAY 13. Spacious end unit with carefully curated upgrades over the past 3 years throughout this thoroughly pristine home in the Potomac Club gated community. The standard set by this impeccable unit is matched by the amazing amenities of the community including a clubhouse, indoor and outdoor pools, gym, rock climbing wall, dog stations and lovely parks. From the moment you step in the door, you'll be greeted by gorgeous dark hardwoods, premium carpeting, and custom paint accents that appeal to different decor tastes. The living room looks over a large park and features upgraded crown molding, tall windows which allow for plenty of natural light, and an electric fireplace to set the vibe. Gourmet kitchen with cherry cabinets, granite counters, stainless steel appliances, new gooseneck pull-down kitchen faucet (2022), and a huge island open to the dining room. Study off of dining room with bountiful natural lighting as well as a covered porch with a new fan on remote (2022) and shade. Powder room off of the living room. The upper level features a primary bedroom with a vaulted ceiling, dual walk-in closets, and an ensuite bathroom. The ensuite bathroom was updated in 2022 and features two vanities with marble counters, on-trend black and chrome hardware and lighting, a walk-in shower with custom tile, and dual showerheads. Also on the upper level are two additional bedrooms, and another full bathroom also updated in 2022 with a quartz counter, and black and chrome hardware. In addition to your large one-car garage, you have a driveway and ample street parking surrounding the home. Two storage closets for anything you need to tuck away right at the entrance from your garage as well as on the balcony. Across the street is Stonebridge shopping center with Wegmans, Alamo Draft House, Apple, LOFT, ULTA, REI, DSW, Navy Fed and much more.
Location
State VA
County Prince William
Zoning R16
Rooms
Other Rooms Living Room, Dining Room, Primary Bedroom, Bedroom 2, Bedroom 3, Kitchen, Foyer, Study, Laundry, Storage Room, Primary Bathroom
Interior
Interior Features Kitchen - Eat-In, Kitchen - Island, Kitchen - Gourmet, Floor Plan - Open, Combination Kitchen/Dining, Crown Moldings, Family Room Off Kitchen, Primary Bath(s), Upgraded Countertops, Walk-in Closet(s), Window Treatments
Hot Water Natural Gas
Heating Forced Air
Cooling Central A/C
Equipment Dishwasher, Disposal, Microwave, Refrigerator, Water Heater, Oven/Range - Gas
Furnishings No
Fireplace N
Window Features Double Pane,Double Hung,Energy Efficient,Vinyl Clad
Appliance Dishwasher, Disposal, Microwave, Refrigerator, Water Heater, Oven/Range - Gas
Heat Source Natural Gas
Laundry Upper Floor, Dryer In Unit, Washer In Unit
Exterior
Parking Features Garage - Rear Entry, Garage Door Opener
Garage Spaces 2.0
Amenities Available Fitness Center, Gated Community, Pool - Indoor, Pool - Outdoor, Racquet Ball, Security
Water Access N
View Garden/Lawn
Accessibility None
Attached Garage 1
Total Parking Spaces 2
Garage Y
Building
Story 2
Foundation Concrete Perimeter
Sewer Public Sewer
Water Public
Architectural Style Transitional
Level or Stories 2
Additional Building Above Grade, Below Grade
New Construction N
Schools
School District Prince William County Public Schools
Others
Pets Allowed Y
HOA Fee Include Lawn Maintenance,Management,Pool(s),Trash,Security Gate,Water
Senior Community No
Tax ID 8391-03-9606.02
Ownership Condominium
Special Listing Condition Standard
Pets Allowed Cats OK, Dogs OK
Read Less Info
Want to know what your home might be worth? Contact us for a FREE valuation!

Our team is ready to help you sell your home for the highest possible price ASAP

Bought with Tutu Mahmudova • Compass

"My job is to find and attract mastery-based agents to the office, protect the culture, and make sure everyone is happy! "






