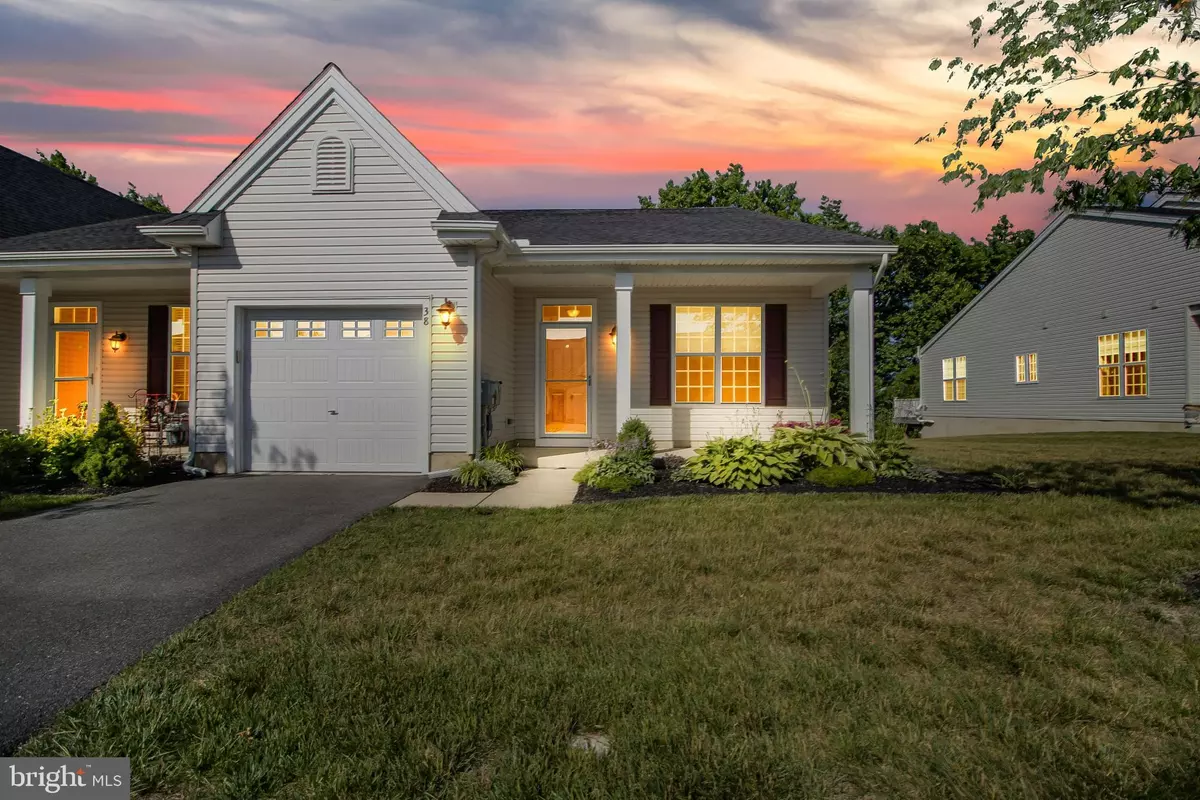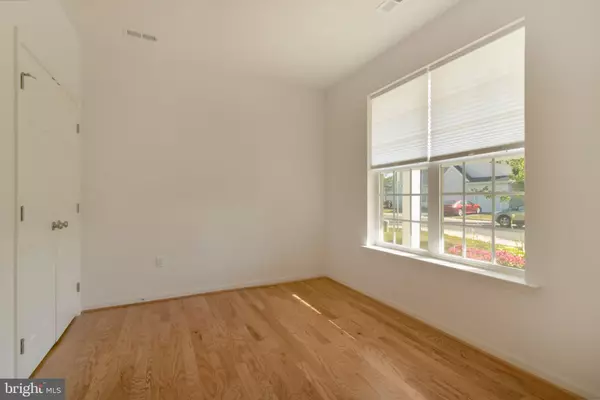$292,000
$294,900
1.0%For more information regarding the value of a property, please contact us for a free consultation.
2 Beds
2 Baths
1,400 SqFt
SOLD DATE : 12/02/2020
Key Details
Sold Price $292,000
Property Type Single Family Home
Sub Type Twin/Semi-Detached
Listing Status Sold
Purchase Type For Sale
Square Footage 1,400 sqft
Price per Sqft $208
Subdivision Steeple Glenn
MLS Listing ID DENC503694
Sold Date 12/02/20
Style Ranch/Rambler
Bedrooms 2
Full Baths 2
HOA Fees $259/mo
HOA Y/N Y
Abv Grd Liv Area 1,400
Originating Board BRIGHT
Year Built 2015
Annual Tax Amount $2,612
Tax Year 2020
Lot Dimensions 0.00 x 0.00
Property Description
**LUCKY YOU! BACK ON THE MARKET- BUYER WALKED AWAY FOR NO REASON** interactive 360/3-D tour, click here: https://bit.ly/33bjyIg 5 years young, this well-maintained one-story, end unit home is located in the much-desired 55+ community of Steeple Glenn. Hardwood floors are throughout the home except for the ceramic tiling in the foyer, laundry room, and 2 bathrooms. 9 ft ceilings and an open floor plan make for a spacious entertaining area. Granite countertops, an island, stainless steel appliances (including a 5 burner gas stove) finish off the large kitchen. The master bedroom is complemented by the en suite bathroom and a huge walk-in closet. The home backs to a wooden area and is completed with a composite deck and an awning for shade. HOA includes trash, snow removal up to the front door, lawn maintenance, mulch, and the use of the clubhouse and the planned activities.
Location
State DE
County New Castle
Area Newark/Glasgow (30905)
Zoning ST
Rooms
Other Rooms Living Room, Dining Room, Primary Bedroom, Bedroom 2, Kitchen
Main Level Bedrooms 2
Interior
Hot Water Other
Heating Forced Air
Cooling Central A/C
Heat Source Natural Gas
Exterior
Parking Features Garage - Front Entry
Garage Spaces 1.0
Water Access N
Accessibility None
Attached Garage 1
Total Parking Spaces 1
Garage Y
Building
Story 1
Sewer Public Sewer
Water Public
Architectural Style Ranch/Rambler
Level or Stories 1
Additional Building Above Grade, Below Grade
New Construction N
Schools
School District Christina
Others
Senior Community Yes
Age Restriction 55
Tax ID 10-048.00-037.C.0049
Ownership Fee Simple
SqFt Source Assessor
Special Listing Condition Standard
Read Less Info
Want to know what your home might be worth? Contact us for a FREE valuation!

Our team is ready to help you sell your home for the highest possible price ASAP

Bought with Stanley M Sussman • Sky Realty

"My job is to find and attract mastery-based agents to the office, protect the culture, and make sure everyone is happy! "






