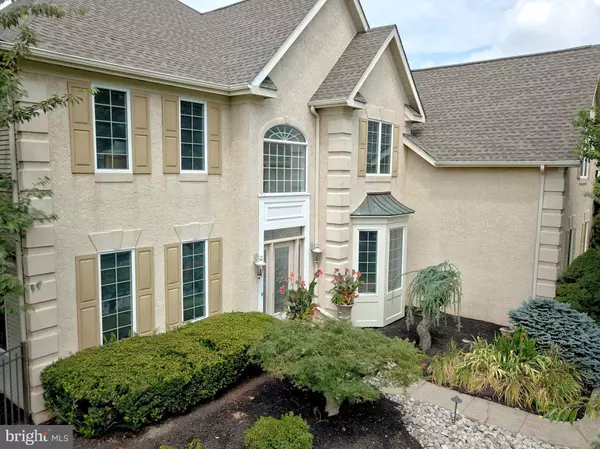$900,000
$909,000
1.0%For more information regarding the value of a property, please contact us for a free consultation.
4 Beds
3 Baths
3,776 SqFt
SOLD DATE : 08/31/2020
Key Details
Sold Price $900,000
Property Type Single Family Home
Sub Type Detached
Listing Status Sold
Purchase Type For Sale
Square Footage 3,776 sqft
Price per Sqft $238
Subdivision Crown Pointe
MLS Listing ID NJME297894
Sold Date 08/31/20
Style Colonial,Traditional
Bedrooms 4
Full Baths 2
Half Baths 1
HOA Y/N N
Abv Grd Liv Area 3,776
Originating Board BRIGHT
Year Built 1997
Annual Tax Amount $24,657
Tax Year 2019
Lot Size 0.760 Acres
Acres 0.76
Lot Dimensions 0.00 x 0.00
Property Description
Situated on a premium cul-de-sac, this freshly painted, Crown Point gem is ready for new owners! Dramatic two story entry with palladium window and in-ceiling lift for easy access to the chandelier above. Hardwood floors glisten through out this lovely residence and the recently installed hardwood front staircase is enhanced with gorgeous forged iron balusters. Formal living & dining rooms w/recessed lights, decorative moldings and floor to ceiling windows. The kitchen boasts 42" antique cherry cabinets, granite counters, tile floor, touch-less faucet, Decor double wall ovens with upgraded racks, Fisher Pykel double drawer dishwasher, Viking 5 burner cooktop, stainless steel fridge, double door pantry, recessed lighting, center island with seating and overhead pendant lighting. Breakfast area has bay window and Anderson slider allowing picturesque views and access to the magnificent rear yard. The adjacent family room has vaulted ceiling, wood burning fireplace with marble surround, recessed lighting, 2nd staircase to upper level and flows seamlessly to the morning/sunroom; an added bonus which provides fabulous space for gatherings. 1st floor office/study with bay window & recessed lights. Main Bedroom suite with tray ceiling, recessed lights, a walk-in closet & sitting room. Sumptuous bath w/double sink vanity, oversized stall shower, whirlpool tub and separate commode. Finished basement w/space for media, play, work-out & storage. Main level full laundry room with LG front load washer with sidekick, LG gas dryer, utility sink, storage closet and access to the 3 car oversized garage. Enjoy lazy afternoons relaxing on the extensive custom paver patio listening to the sounds of the custom pond and the beauty of the fully fenced yard surrounded by mature perennial plantings. The grounds have been professionally landscaped, meticulously maintained and enhanced by in ground lighting and sprinkler system. This home is not to be missed!
Location
State NJ
County Mercer
Area West Windsor Twp (21113)
Zoning R-2
Rooms
Other Rooms Living Room, Dining Room, Primary Bedroom, Sitting Room, Bedroom 2, Bedroom 3, Bedroom 4, Kitchen, Family Room, Breakfast Room, Sun/Florida Room, Laundry, Office
Basement Full, Fully Finished
Interior
Interior Features Attic/House Fan, Breakfast Area, Crown Moldings, Curved Staircase, Dining Area, Double/Dual Staircase, Family Room Off Kitchen, Floor Plan - Traditional, Formal/Separate Dining Room, Kitchen - Eat-In, Kitchen - Island, Primary Bath(s), Pantry, Recessed Lighting, Soaking Tub, Stall Shower, Tub Shower, Walk-in Closet(s), Window Treatments, Wood Floors
Hot Water Natural Gas
Heating Forced Air, Zoned
Cooling Central A/C
Flooring Hardwood, Ceramic Tile
Fireplaces Number 1
Fireplaces Type Wood
Equipment Cooktop, Cooktop - Down Draft, Dishwasher, Disposal, Icemaker, Intercom, Oven - Wall, Oven - Double, Oven - Self Cleaning, Oven/Range - Gas, Refrigerator, Six Burner Stove, Washer - Front Loading, Washer, Dryer, Water Heater
Fireplace Y
Window Features Bay/Bow,Casement,Screens
Appliance Cooktop, Cooktop - Down Draft, Dishwasher, Disposal, Icemaker, Intercom, Oven - Wall, Oven - Double, Oven - Self Cleaning, Oven/Range - Gas, Refrigerator, Six Burner Stove, Washer - Front Loading, Washer, Dryer, Water Heater
Heat Source Natural Gas
Laundry Main Floor
Exterior
Exterior Feature Patio(s)
Parking Features Garage - Side Entry, Garage Door Opener, Oversized, Inside Access
Garage Spaces 8.0
Fence Privacy, Other
Utilities Available Under Ground, Natural Gas Available, Fiber Optics Available, Cable TV Available, Cable TV
Water Access N
Roof Type Shingle
Accessibility None
Porch Patio(s)
Attached Garage 3
Total Parking Spaces 8
Garage Y
Building
Lot Description Cul-de-sac, Front Yard, Landscaping, Level, Pond, Rear Yard, SideYard(s)
Story 2.5
Foundation Concrete Perimeter
Sewer Public Sewer
Water Public
Architectural Style Colonial, Traditional
Level or Stories 2.5
Additional Building Above Grade, Below Grade
New Construction N
Schools
Elementary Schools Dutchneck
Middle Schools Thomas R. Grover M.S.
High Schools W.W.P.H.S.-South Campus
School District West Windsor-Plainsboro Regional
Others
Pets Allowed Y
Senior Community No
Tax ID 13-00027 08-00024
Ownership Fee Simple
SqFt Source Assessor
Acceptable Financing Conventional, Cash
Horse Property N
Listing Terms Conventional, Cash
Financing Conventional,Cash
Special Listing Condition Standard
Pets Allowed No Pet Restrictions
Read Less Info
Want to know what your home might be worth? Contact us for a FREE valuation!

Our team is ready to help you sell your home for the highest possible price ASAP

Bought with Mandy Yao • Century 21 Abrams & Associates, Inc.

"My job is to find and attract mastery-based agents to the office, protect the culture, and make sure everyone is happy! "






