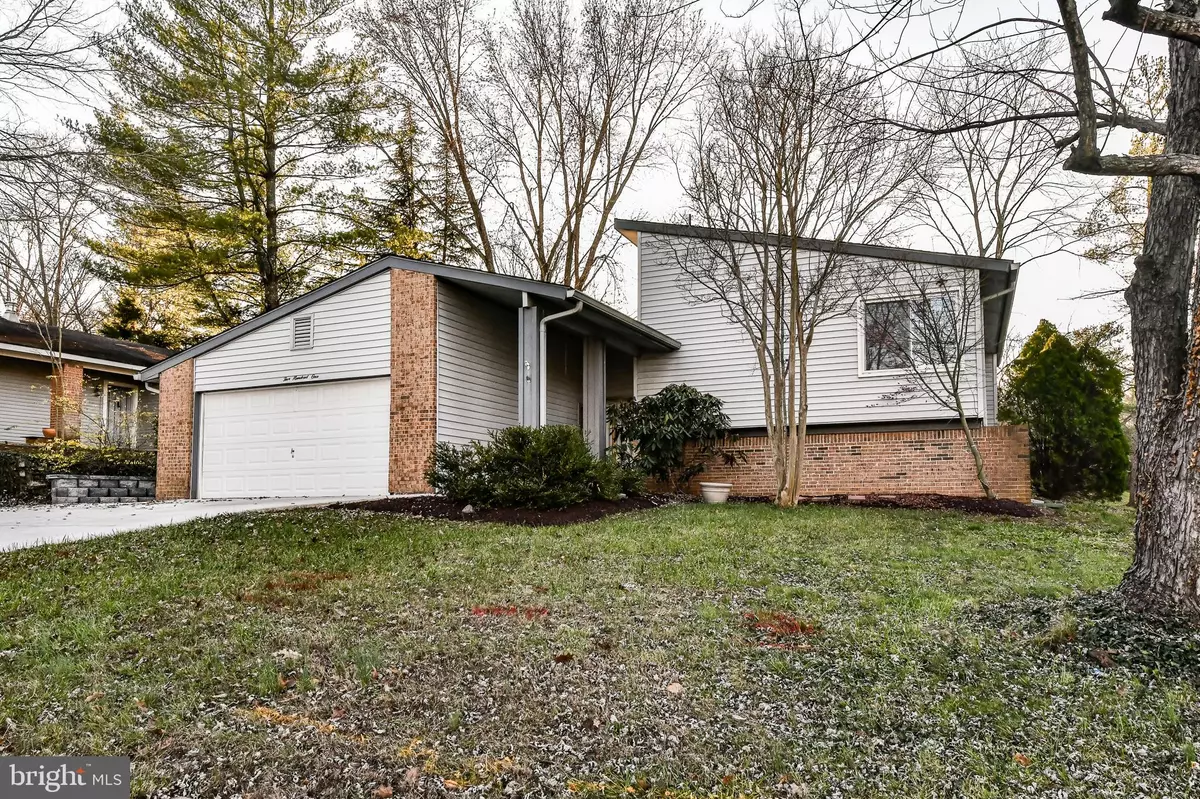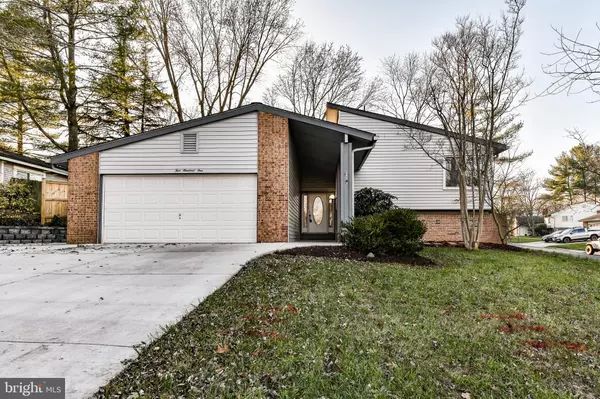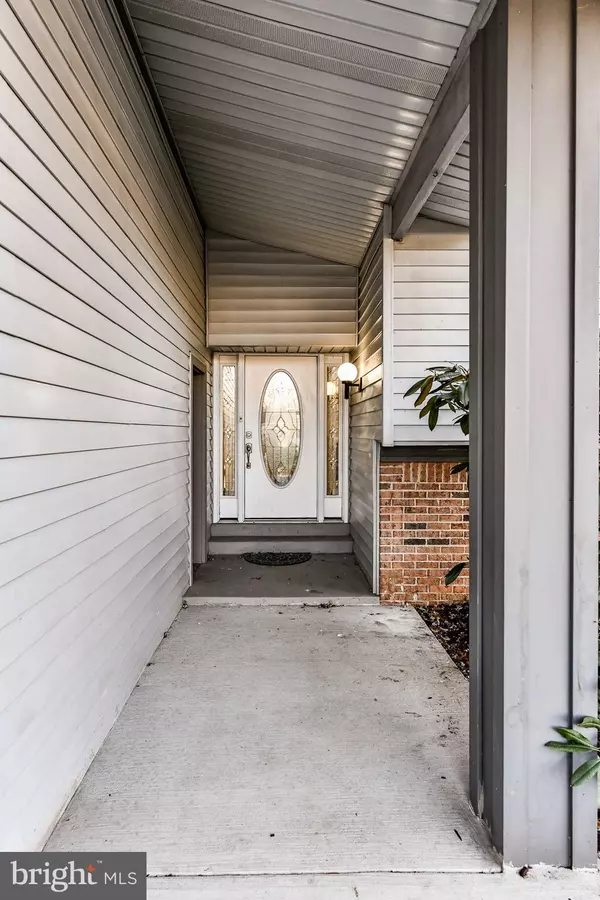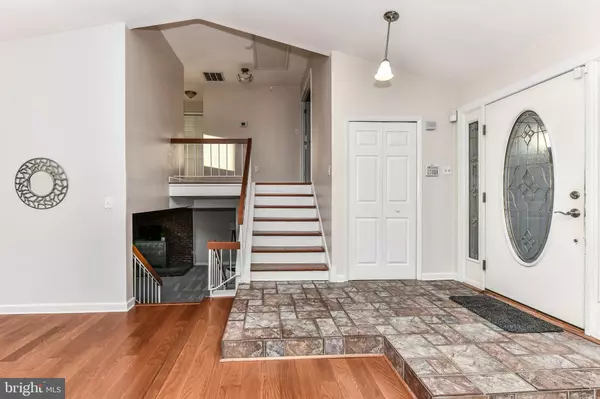$482,000
$482,000
For more information regarding the value of a property, please contact us for a free consultation.
4 Beds
2 Baths
1,856 SqFt
SOLD DATE : 01/05/2021
Key Details
Sold Price $482,000
Property Type Single Family Home
Sub Type Detached
Listing Status Sold
Purchase Type For Sale
Square Footage 1,856 sqft
Price per Sqft $259
Subdivision Sugarland Run
MLS Listing ID VALO426478
Sold Date 01/05/21
Style Other
Bedrooms 4
Full Baths 2
HOA Fees $75/mo
HOA Y/N Y
Abv Grd Liv Area 1,256
Originating Board BRIGHT
Year Built 1973
Annual Tax Amount $4,247
Tax Year 2020
Lot Size 9,148 Sqft
Acres 0.21
Property Description
Welcome to 501 Sugarland Run Drive, in the amenity-rich community of Sugarland Run! Conveniently located near Route 7, Algonkian Pkwy, Route 28 and just minutes from all the shopping you can imagine! This updated, Redondo model sits on a beautiful corner lot and features spacious rooms, an updated kitchen, tons of natural light and more! This home is ready for move-in, all you have to do is bring your things! Featuring 4 bedrooms, 2 full baths and over 1800 sq ft of living space. The kitchen is flooded with natural light through 2 walls of windows and a glass door to access the huge patio! Refreshed cabinets, granite counter tops, updated backsplash and an eat-in area finish off the space. The wall removal in the main living space provides a much more open feel in this model! The living area has updated flooring, a wood burning fireplace and an over-sized separate dining space! This split-level property provides a wonderfully open feel! A second living space is just a few steps down from the main level, yet still has tons of natural light; not a basement feel! Upstairs you will find 3 large bedrooms with new carpet and 2 updated bathrooms with new vanities, mirrors, lighting and fixtures! Moving outside, you will have ample space for entertaining on the large patio that wraps around the house, or gardening in the green areas out back, yet you will still enjoy the privacy of your yard because of the brand-new fencing put in this year! Feel secure in buying this home because the upgrades in the property are not just cosmetic, major systems have been updated and maintained as well! Including a 30-yr warranty architectural-shingled roof, energy-efficient windows, HVAC system, new water line, new retaining wall, new driveway/walkway, new electrical in lower level and even an additional sub-panel was added in the garage which could provide for EVs! Additional improvements include washer and dryer, carpets and LED lighting! What more could you ask for? The Sugarland Run community provides trails, an over-sized pool, basketball courts, tennis courts, tot lots, lake and a community center! Welcome Home!
Location
State VA
County Loudoun
Zoning 18
Rooms
Basement Fully Finished
Interior
Interior Features Ceiling Fan(s), Floor Plan - Open, Formal/Separate Dining Room, Kitchen - Eat-In, Pantry, Upgraded Countertops
Hot Water Electric
Heating Heat Pump(s)
Cooling Heat Pump(s)
Fireplaces Number 1
Equipment Built-In Microwave, Washer, Dryer, Dishwasher, Disposal, Refrigerator, Icemaker, Stove
Fireplace Y
Appliance Built-In Microwave, Washer, Dryer, Dishwasher, Disposal, Refrigerator, Icemaker, Stove
Heat Source Electric
Exterior
Parking Features Garage Door Opener
Garage Spaces 2.0
Amenities Available Basketball Courts, Jog/Walk Path, Common Grounds, Tot Lots/Playground, Volleyball Courts, Tennis Courts, Pool - Outdoor
Water Access N
Accessibility None
Attached Garage 2
Total Parking Spaces 2
Garage Y
Building
Story 3
Sewer Private Sewer
Water Public
Architectural Style Other
Level or Stories 3
Additional Building Above Grade, Below Grade
New Construction N
Schools
Elementary Schools Meadowland
Middle Schools Seneca Ridge
High Schools Dominion
School District Loudoun County Public Schools
Others
HOA Fee Include Common Area Maintenance,Trash
Senior Community No
Tax ID 011108851000
Ownership Fee Simple
SqFt Source Assessor
Special Listing Condition Standard
Read Less Info
Want to know what your home might be worth? Contact us for a FREE valuation!

Our team is ready to help you sell your home for the highest possible price ASAP

Bought with Susan J French • Long & Foster Real Estate, Inc.

"My job is to find and attract mastery-based agents to the office, protect the culture, and make sure everyone is happy! "






