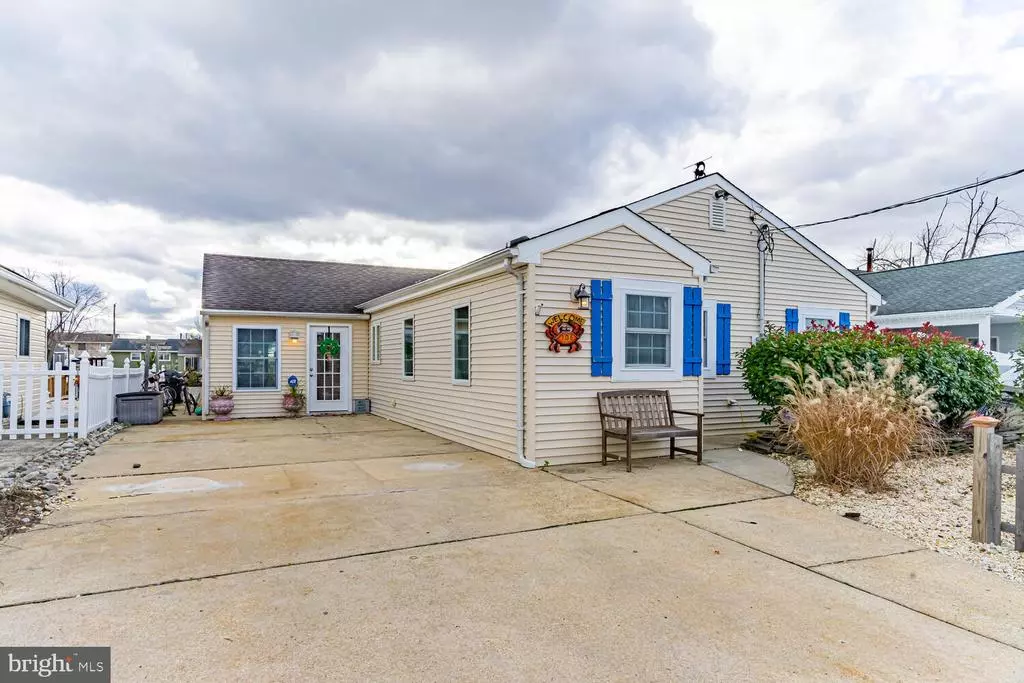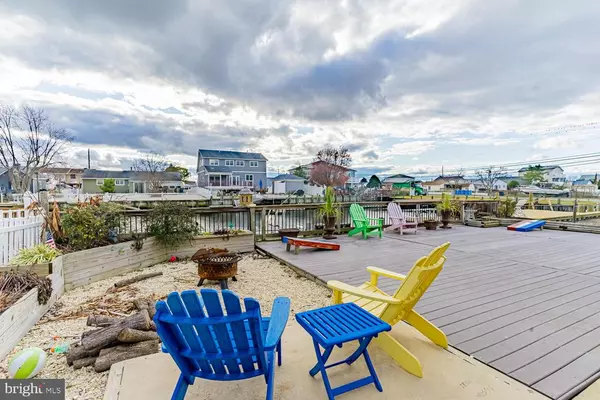$317,500
$339,900
6.6%For more information regarding the value of a property, please contact us for a free consultation.
3 Beds
2 Baths
1,468 SqFt
SOLD DATE : 02/04/2021
Key Details
Sold Price $317,500
Property Type Single Family Home
Sub Type Detached
Listing Status Sold
Purchase Type For Sale
Square Footage 1,468 sqft
Price per Sqft $216
Subdivision Mystic Island
MLS Listing ID NJOC405672
Sold Date 02/04/21
Style Contemporary,Ranch/Rambler
Bedrooms 3
Full Baths 2
HOA Y/N N
Abv Grd Liv Area 1,468
Originating Board BRIGHT
Year Built 1966
Annual Tax Amount $4,861
Tax Year 2019
Lot Size 5,000 Sqft
Acres 0.11
Lot Dimensions 50.00 x 100.00
Property Description
This magnificent custom waterfront ranch could be your summer retreat right here in the Great 08087! Approximately 1458 sq. ft. of living space in this 3 bedroom, 2 full bath very unique home. The kitchen is completely custom with a built in trapezoid center island/breakfast bar with a soap stone center, custom cabinets and lots of them! There is a separate dining area which connects to the large great room with a beautiful gas fireplace surrounded by stone and custom shelving and cabinets. The attention to detail in this home is amazing. The master suite includes a large bedroom, 2 walk in closets, custom built in storage cabinets, and a full bathroom with stall shower. The backyard has decking, stone landscaping, a patio with pergola, an outdoor shower and so much more! Plenty of room to dock and store your boat and other water toys!
Location
State NJ
County Ocean
Area Little Egg Harbor Twp (21517)
Zoning R-50
Rooms
Main Level Bedrooms 3
Interior
Interior Features Attic, Breakfast Area, Bar, Ceiling Fan(s), Combination Dining/Living, Combination Kitchen/Dining, Crown Moldings, Dining Area, Entry Level Bedroom, Exposed Beams, Floor Plan - Open, Family Room Off Kitchen, Kitchen - Eat-In, Formal/Separate Dining Room, Kitchen - Island, Primary Bath(s), Stall Shower, Carpet, Recessed Lighting, Store/Office, Tub Shower, Walk-in Closet(s)
Hot Water Natural Gas, Tankless
Heating Forced Air
Cooling Ceiling Fan(s), Central A/C
Flooring Carpet, Ceramic Tile
Fireplaces Number 1
Fireplaces Type Free Standing, Gas/Propane, Mantel(s), Stone
Equipment Built-In Microwave, Dishwasher, Dryer, Range Hood, Refrigerator, Stove, Washer, Water Heater - Tankless
Fireplace Y
Appliance Built-In Microwave, Dishwasher, Dryer, Range Hood, Refrigerator, Stove, Washer, Water Heater - Tankless
Heat Source Natural Gas
Laundry Has Laundry, Main Floor
Exterior
Exterior Feature Deck(s), Patio(s), Porch(es), Screened
Garage Spaces 6.0
Waterfront Description Private Dock Site
Water Access Y
Water Access Desc Private Access,Swimming Allowed,Fishing Allowed
View Canal, Water
Accessibility Level Entry - Main
Porch Deck(s), Patio(s), Porch(es), Screened
Total Parking Spaces 6
Garage N
Building
Lot Description Bulkheaded, Cleared, Flood Plain, Front Yard, Level, Rear Yard, SideYard(s)
Story 1
Foundation Slab
Sewer Public Sewer
Water Public
Architectural Style Contemporary, Ranch/Rambler
Level or Stories 1
Additional Building Above Grade, Below Grade
New Construction N
Schools
School District Pinelands Regional Schools
Others
Senior Community No
Tax ID 17-00325 89-00004
Ownership Fee Simple
SqFt Source Assessor
Security Features Security System
Special Listing Condition Standard
Read Less Info
Want to know what your home might be worth? Contact us for a FREE valuation!

Our team is ready to help you sell your home for the highest possible price ASAP

Bought with Non Member • Non Subscribing Office

"My job is to find and attract mastery-based agents to the office, protect the culture, and make sure everyone is happy! "






