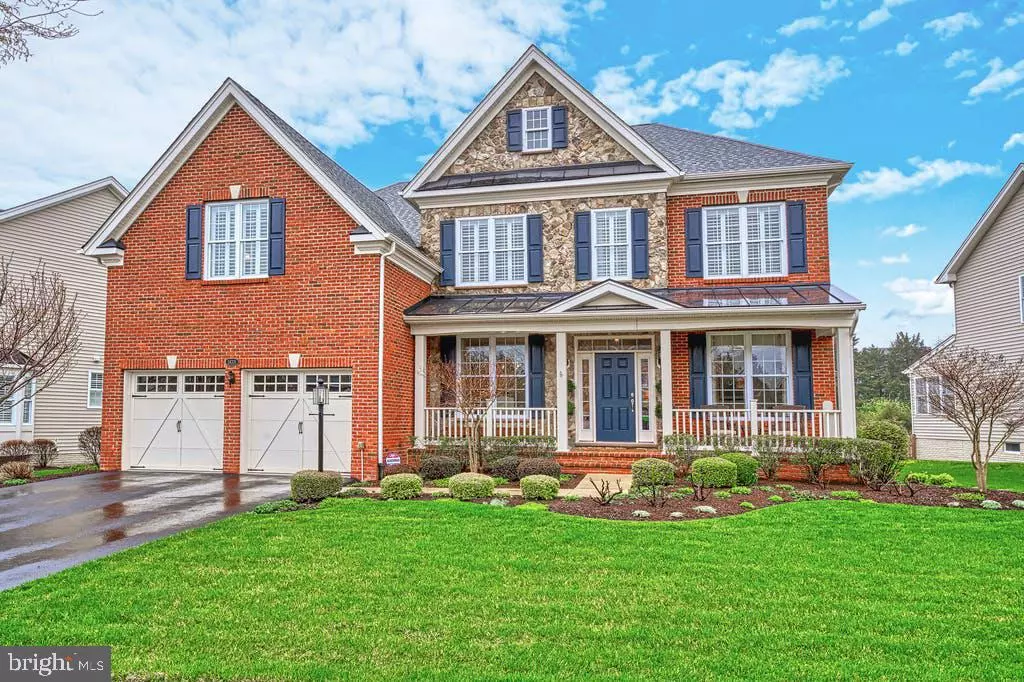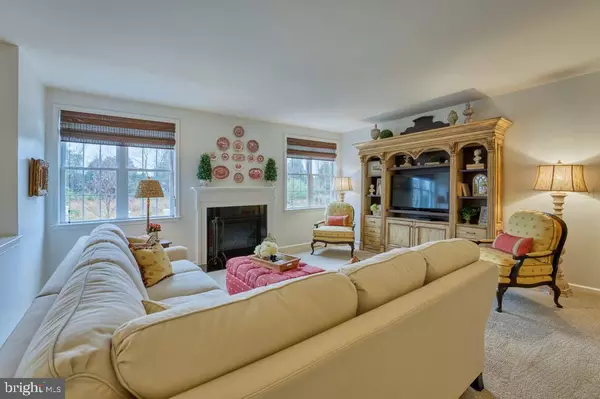$1,175,000
$1,100,000
6.8%For more information regarding the value of a property, please contact us for a free consultation.
4 Beds
5 Baths
4,584 SqFt
SOLD DATE : 05/18/2022
Key Details
Sold Price $1,175,000
Property Type Single Family Home
Sub Type Detached
Listing Status Sold
Purchase Type For Sale
Square Footage 4,584 sqft
Price per Sqft $256
Subdivision Lenah Mill Carolinas
MLS Listing ID VALO2023622
Sold Date 05/18/22
Style Colonial
Bedrooms 4
Full Baths 4
Half Baths 1
HOA Fees $149/mo
HOA Y/N Y
Abv Grd Liv Area 3,484
Originating Board BRIGHT
Year Built 2013
Annual Tax Amount $8,704
Tax Year 2021
Lot Size 10,454 Sqft
Acres 0.24
Property Description
OVER-THE-TOP IMPECCABLY-CARED FOR BRICK & STONE FRONT HOME BACKING TO TREES AND WILD-LIFE PRESERVE IN POPULAR LENAH MILLS COMMUNITY. PERFECTLY MANICURED YARD AND GORGEOUS BLOOMING GARDENS... BRICK WALKWAY TO CHARMING FRONT PORCH... 2-CAR GARAGE W/BARN-STYLE DOORS... MORE UPGRADES GALORE INCLUDING EXPANDED FAMILY ROOM, UPPER-LEVEL LAUNDRY AND SCRAPED HARDWOOD FLOORS... KITCHEN DELIGHTS: UPGRADED LEVEL-6 KITCHEN CABINETS W/100% EXTENSION DRAWERS, SOFT-CLOSE, PULL-OUT SHELVES, PULL-OUT TRASH AND RECYCLING IN CABINETRY; UPGRADED KITCHEN-AID DOUBLE OVEN & KITCHEN AID MICROWAVE HOOD COMBINATION OVEN; STAINLESS-STEEL APPLIANCES & UPSCALE GRANITE COUNTERTOPS... HUGE WALK-IN PANTRY & MUDROOM... FIRST FLOOR OFFICE... SEPARATE FORMAL DINING ROOM AND LIVING ROOM... BOX MOLDINGS IN FOYER & DINING ROOM... OPEN FAMILY ROOM WITH GAS FIREPLACE... WALKOUT FROM KITCHEN TO HUGE TREX DECK W/LIGHTING PAVERS PATIO W/FIREPIT & SITTING WALL W/LIGHTING... FORMAL POWDER ROOM W/UPGRADED VANITY, SINK & MIRROR... PRIMARY BEDROOM SUITE WITH TRAY CEILING, COLUMNED SITTING ROOM, TWO WALK-IN CLOSETS & SPACIOUS LUX PRIMARY BATH W/ SOAKING TUB, FRAMELESS SHOWER, WATER CLOSET AND SEPARATE-WALL VANITIES... GLASS SHOWER/TUB ENCLOSURES IN TWO SECONDARY BATHROOMS UPSTAIRS... WALKUP LOWER LEVEL FEATURES SPACIOUS OPEN RECREATION AREAS, FULL BATH AND HUGE STORAGE AREA... PLANTATION SHUTTERS THROUGHOUT PRIMARY BEDROOM SUITE BEDROOM & BATH AND TWO FRONT BEDROOMS... WOOD BLINDS IN REAR FACING GUEST ROOM AND BASEMENT WINDOWS AND FRENCH DOORS... WOVEN BLINDS (TOP-DOWN, BOTTOM-UP) W/PRIVACY LINING IN POWDER ROOM, OFFICE, FAMILY ROOM, KITCHEN AND STORAGE ROOM/WALK-IN PANTRY... UPGRADED LIGHTING & CHANDELIERS... GAS LINE FOR BARBECUE... LANDSCAPING- ADDED ADDITONAL PLANTER BEDS, 3 MAPLE RED OCTOBER GLORY, 2 WHITE CREPE MYRTLE TREES... AUTOMATIC SPRINKLER SYSTEM... DOWNSPOUT DRAINAGE SYSTEM.,, VERIZON FIOS... PRIME LOUDOUN LOCATION... ENJOY LENAH MILL AMENETIES: CLUBHOUSE, TAVERN ROOM W/POOL TABLE & SHUFFLE BOARD, AMPHITHEATER, BOATHOUSE LAKE, PAVILION, POOLS, TENNIS, GARDEN PLOTS, BASEBALL & SOCCER FIELDS, BASKETBALL COURTS, WALKING TRAILS HIGHLIGHTING 300 ACRES OF NATURAL GREEN SPACE... WELCOME HOME TO LENAH MILL! **ALL OFFERS WILL BE PRESENTED TO SELLER UPON CONFIRMATION OF RECEIPT. SELLER RESERVES THE RIGHT TO ACCEPT AN OFFER PRIOR TO "ACTIVE" STATUS. IF AN OFFER IS RECEIVED OR DEADLINE IS SET, ALL AGENTS WITH CONFIRMED TOURS WILL BE NOTIFIED.** NO SHOWINGS UNTIL ACTIVE.
Location
State VA
County Loudoun
Zoning TR1UBF
Rooms
Other Rooms Living Room, Dining Room, Primary Bedroom, Bedroom 2, Bedroom 3, Bedroom 4, Kitchen, Family Room, Foyer, Laundry, Office, Recreation Room, Storage Room, Bathroom 1, Bathroom 2, Bathroom 3, Primary Bathroom, Half Bath
Basement Outside Entrance, Rear Entrance, Sump Pump, Full, Unfinished, Walkout Stairs
Interior
Interior Features Breakfast Area, Family Room Off Kitchen, Kitchen - Island, Kitchen - Table Space, Dining Area, Kitchen - Eat-In, Primary Bath(s), Chair Railings, Crown Moldings, Upgraded Countertops, Recessed Lighting, Floor Plan - Open
Hot Water 60+ Gallon Tank, Natural Gas
Heating Zoned, Heat Pump(s)
Cooling Central A/C, Programmable Thermostat, Zoned
Fireplaces Number 1
Fireplaces Type Mantel(s), Gas/Propane
Equipment Washer/Dryer Hookups Only, Cooktop - Down Draft, Dishwasher, Freezer, Microwave, Oven - Self Cleaning, Refrigerator, Disposal, Icemaker, Oven - Wall, Oven/Range - Gas, Energy Efficient Appliances
Fireplace Y
Window Features Casement,Double Pane,Insulated,Screens,Low-E
Appliance Washer/Dryer Hookups Only, Cooktop - Down Draft, Dishwasher, Freezer, Microwave, Oven - Self Cleaning, Refrigerator, Disposal, Icemaker, Oven - Wall, Oven/Range - Gas, Energy Efficient Appliances
Heat Source Natural Gas, Electric
Exterior
Exterior Feature Porch(es)
Parking Features Garage Door Opener
Garage Spaces 2.0
Utilities Available Under Ground
Amenities Available Bike Trail, Common Grounds, Club House, Exercise Room, Jog/Walk Path, Pool - Outdoor, Recreational Center, Tot Lots/Playground, Tennis Courts, Other, Community Center
Water Access N
Roof Type Tile
Accessibility Other
Porch Porch(es)
Road Frontage State
Attached Garage 2
Total Parking Spaces 2
Garage Y
Building
Lot Description Landscaping, Premium, Backs to Trees, PUD, Backs - Open Common Area, No Thru Street, Other
Story 3
Foundation Other
Sewer Public Sewer
Water Public
Architectural Style Colonial
Level or Stories 3
Additional Building Above Grade, Below Grade
Structure Type 9'+ Ceilings
New Construction N
Schools
School District Loudoun County Public Schools
Others
HOA Fee Include Pool(s),Recreation Facility,Trash
Senior Community No
Tax ID 246172936000
Ownership Fee Simple
SqFt Source Assessor
Security Features Smoke Detector,Security System
Special Listing Condition Standard
Read Less Info
Want to know what your home might be worth? Contact us for a FREE valuation!

Our team is ready to help you sell your home for the highest possible price ASAP

Bought with Traci Oliver • Long & Foster Real Estate, Inc.

"My job is to find and attract mastery-based agents to the office, protect the culture, and make sure everyone is happy! "






