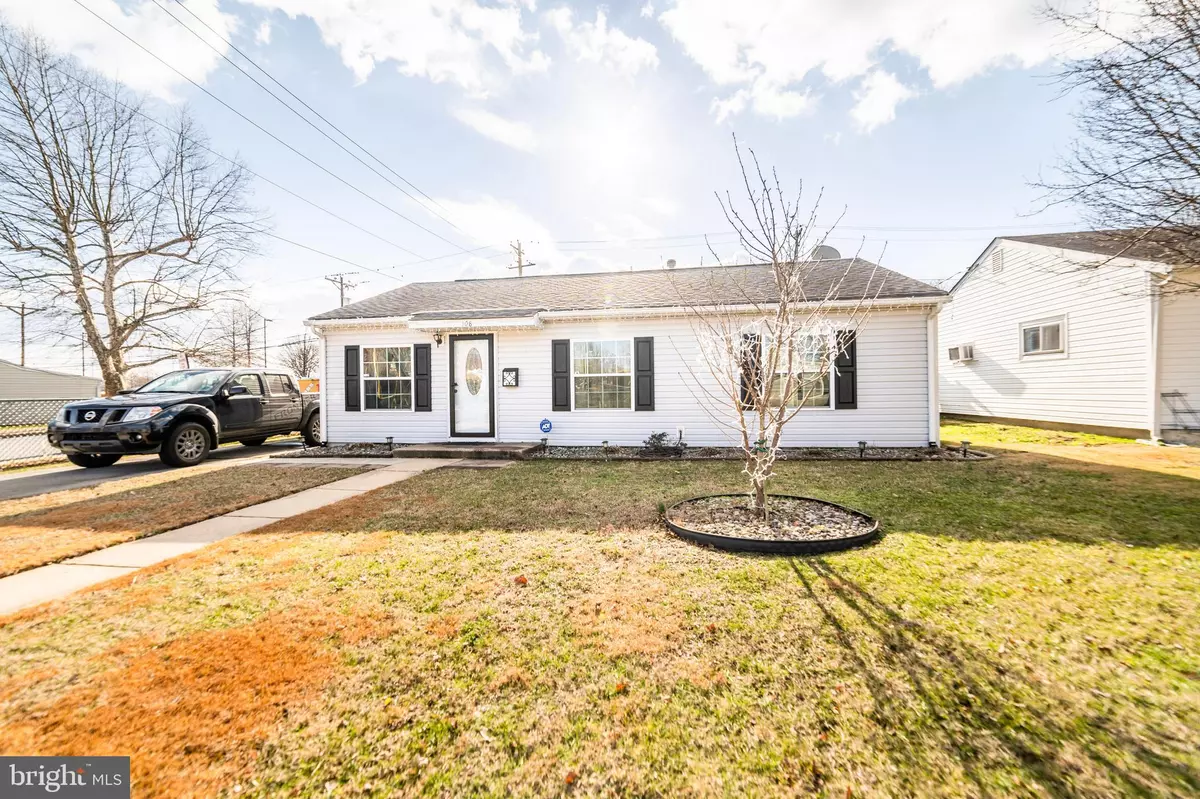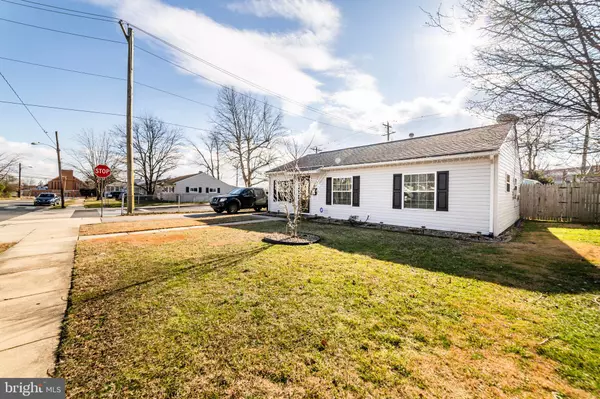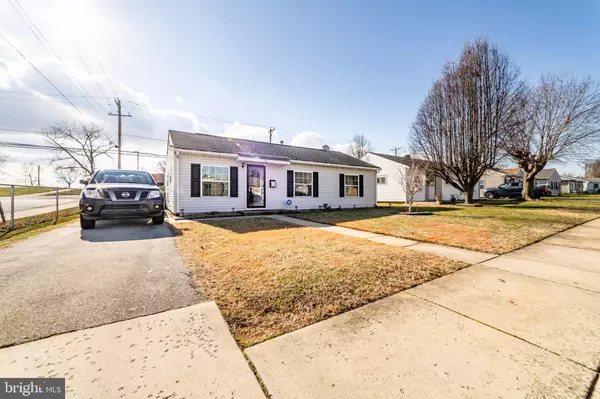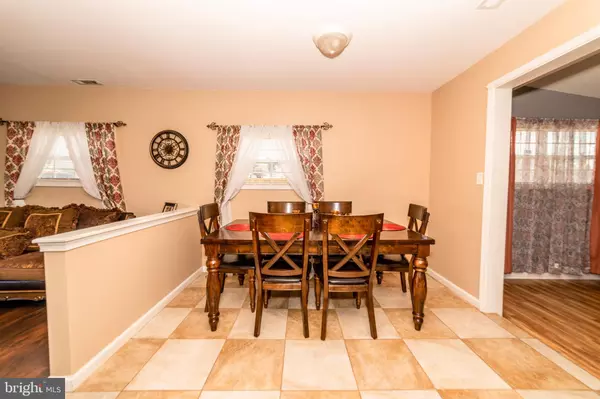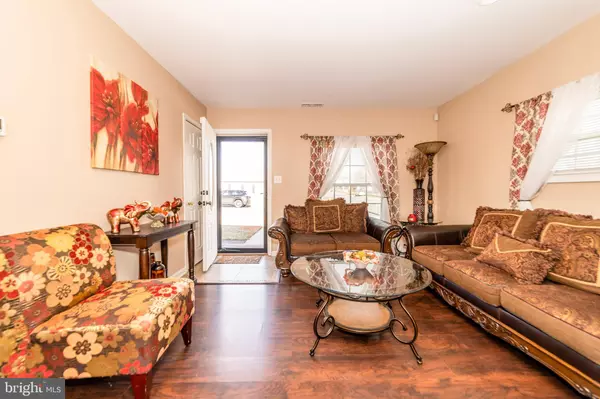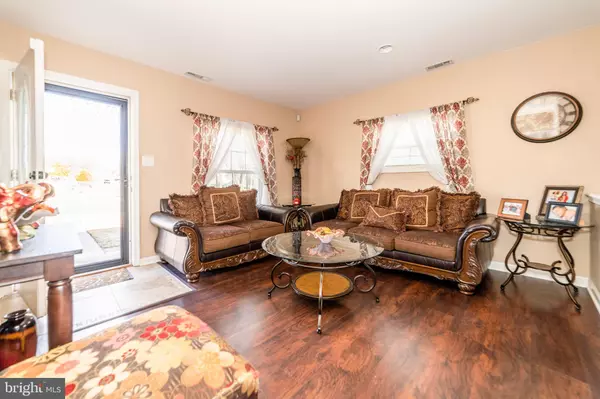$174,999
$174,999
For more information regarding the value of a property, please contact us for a free consultation.
3 Beds
1 Bath
1,300 SqFt
SOLD DATE : 03/06/2020
Key Details
Sold Price $174,999
Property Type Single Family Home
Sub Type Detached
Listing Status Sold
Purchase Type For Sale
Square Footage 1,300 sqft
Price per Sqft $134
Subdivision Garfield Park
MLS Listing ID DENC493566
Sold Date 03/06/20
Style Ranch/Rambler
Bedrooms 3
Full Baths 1
HOA Y/N N
Abv Grd Liv Area 1,300
Originating Board BRIGHT
Year Built 1952
Annual Tax Amount $1,214
Tax Year 2019
Lot Size 6,098 Sqft
Acres 0.14
Lot Dimensions 55.00 x 109.80
Property Description
Don't miss this impeccably maintained low maintenance home. With a LARGE REAR ADDITION on an over-sized corner lot, this rancher will make you fall in love with one floor living. With a covered patio, and fenced in yard, you could be welcoming spring with a backyard bash! This home is perfect for entertaining in the outdoors with its covered patio. With all the space for a small family and none of the headache, this 3 bed 1 bath could be your ticket to a stress free 15 years of easy home living! A stone's throw away from access to highways makes this location very desirable. Sporting new central air / furnace (2018), an updated bathroom and kitchen, newer roof and large mudroom / laundry room on the same level as everything else, this rancher will make you fall in love with one floor living. Come see it today and pick-up an absolute steal of a home.
Location
State DE
County New Castle
Area New Castle/Red Lion/Del.City (30904)
Zoning NC6.5
Rooms
Main Level Bedrooms 3
Interior
Hot Water Natural Gas
Heating Forced Air
Cooling Central A/C
Flooring Laminated
Equipment Built-In Microwave, Dishwasher, Dryer - Gas, Oven/Range - Gas, Refrigerator, Washer, Water Heater
Furnishings No
Fireplace N
Window Features Double Pane
Appliance Built-In Microwave, Dishwasher, Dryer - Gas, Oven/Range - Gas, Refrigerator, Washer, Water Heater
Heat Source Natural Gas
Laundry Main Floor
Exterior
Exterior Feature Patio(s)
Garage Spaces 2.0
Fence Chain Link
Water Access N
Roof Type Shingle,Pitched
Accessibility None
Porch Patio(s)
Road Frontage Boro/Township
Total Parking Spaces 2
Garage N
Building
Story 1
Sewer Public Sewer
Water Public
Architectural Style Ranch/Rambler
Level or Stories 1
Additional Building Above Grade, Below Grade
Structure Type Dry Wall
New Construction N
Schools
Elementary Schools Harry O. Eisenberg
Middle Schools Calvin R. Mccullough
High Schools William Penn
School District Colonial
Others
Pets Allowed Y
Senior Community No
Tax ID 10-010.30-324
Ownership Fee Simple
SqFt Source Assessor
Acceptable Financing Cash, Conventional, FHA 203(k), Negotiable, Private, VA
Horse Property N
Listing Terms Cash, Conventional, FHA 203(k), Negotiable, Private, VA
Financing Cash,Conventional,FHA 203(k),Negotiable,Private,VA
Special Listing Condition Standard
Pets Allowed No Pet Restrictions
Read Less Info
Want to know what your home might be worth? Contact us for a FREE valuation!

Our team is ready to help you sell your home for the highest possible price ASAP

Bought with Wendy Ann Owsiany • Patterson-Schwartz-Newark

"My job is to find and attract mastery-based agents to the office, protect the culture, and make sure everyone is happy! "

