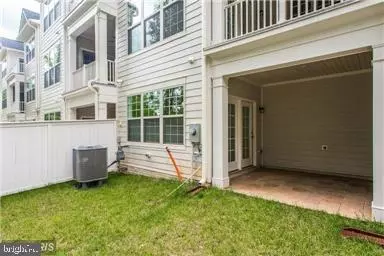$638,285
$638,285
For more information regarding the value of a property, please contact us for a free consultation.
3 Beds
5 Baths
3,036 SqFt
SOLD DATE : 10/30/2020
Key Details
Sold Price $638,285
Property Type Townhouse
Sub Type Interior Row/Townhouse
Listing Status Sold
Purchase Type For Sale
Square Footage 3,036 sqft
Price per Sqft $210
Subdivision Lake Manassas/Turtle Point
MLS Listing ID VAPW485772
Sold Date 10/30/20
Style Transitional
Bedrooms 3
Full Baths 4
Half Baths 1
HOA Fees $286/mo
HOA Y/N Y
Abv Grd Liv Area 3,036
Originating Board BRIGHT
Year Built 2020
Annual Tax Amount $713
Tax Year 2020
Lot Size 2,195 Sqft
Acres 0.05
Property Description
Elevator Home, 3 levels, Brick front and hardiplank rear, 3 bedroom, 4 and 1/2 bath, two car garage, with paverd patio and main level veranda on rear, backing to trees, fenced rear yard, hardwood foyer, kitchen and breakfast room, maple cabinetry, granite counters, s/s appliances, many more options and upgrades available. Located in the amenity rich gated community of Lake Manassas. Model home #8024 Turtle Point Cir for entry Open 11-5 Friday- Tuesday Other homes available
Location
State VA
County Prince William
Zoning RPC
Direction Northeast
Rooms
Other Rooms Living Room, Dining Room, Primary Bedroom, Bedroom 2, Kitchen, Den, Foyer, Breakfast Room, Bedroom 1, 2nd Stry Fam Rm, Laundry, Bathroom 2, Bathroom 3, Primary Bathroom, Half Bath
Interior
Interior Features Breakfast Area, Butlers Pantry, Family Room Off Kitchen, Kitchen - Gourmet, Kitchen - Island, Kitchen - Table Space, Combination Dining/Living, Primary Bath(s), Upgraded Countertops, Elevator, Wood Floors, Recessed Lighting, Floor Plan - Traditional
Hot Water 60+ Gallon Tank, Natural Gas
Cooling Energy Star Cooling System, Central A/C
Flooring Carpet, Ceramic Tile, Hardwood
Fireplaces Number 1
Fireplaces Type Mantel(s)
Equipment Washer/Dryer Hookups Only, ENERGY STAR Dishwasher, Disposal, ENERGY STAR Refrigerator, Exhaust Fan, Icemaker, Microwave, Oven - Self Cleaning, Oven/Range - Gas, Range Hood, Water Heater - High-Efficiency
Fireplace Y
Window Features Casement,Double Pane,ENERGY STAR Qualified,Insulated,Low-E,Screens,Vinyl Clad
Appliance Washer/Dryer Hookups Only, ENERGY STAR Dishwasher, Disposal, ENERGY STAR Refrigerator, Exhaust Fan, Icemaker, Microwave, Oven - Self Cleaning, Oven/Range - Gas, Range Hood, Water Heater - High-Efficiency
Heat Source Natural Gas
Laundry Hookup, Upper Floor
Exterior
Exterior Feature Balcony, Patio(s)
Parking Features Garage - Front Entry
Garage Spaces 2.0
Fence Rear
Utilities Available Under Ground, Cable TV Available
Amenities Available Basketball Courts, Bike Trail, Common Grounds, Gated Community, Golf Course, Jog/Walk Path, Lake, Pool - Outdoor, Security, Swimming Pool, Tennis Courts, Community Center
Water Access N
View Trees/Woods
Roof Type Shingle,Asphalt
Accessibility 32\"+ wide Doors, 36\"+ wide Halls, >84\" Garage Door, Doors - Lever Handle(s), Elevator
Porch Balcony, Patio(s)
Attached Garage 2
Total Parking Spaces 2
Garage Y
Building
Story 3
Foundation Slab
Sewer Public Sewer
Water Public
Architectural Style Transitional
Level or Stories 3
Additional Building Above Grade, Below Grade
Structure Type 9'+ Ceilings,Dry Wall
New Construction Y
Schools
Elementary Schools Buckland Mills
Middle Schools Ronald Wilson Reagan
High Schools Patriot
School District Prince William County Public Schools
Others
Pets Allowed Y
HOA Fee Include Common Area Maintenance,Lawn Care Front,Lawn Care Side,Management,Pool(s),Snow Removal,Trash,Security Gate,Insurance,Reserve Funds
Senior Community No
Tax ID 99999
Ownership Fee Simple
SqFt Source Estimated
Security Features Security Gate,Smoke Detector
Acceptable Financing Cash, Conventional, VA
Listing Terms Cash, Conventional, VA
Financing Cash,Conventional,VA
Special Listing Condition Standard
Pets Allowed Cats OK, Dogs OK
Read Less Info
Want to know what your home might be worth? Contact us for a FREE valuation!

Our team is ready to help you sell your home for the highest possible price ASAP

Bought with Natalie H McArtor • Long & Foster Real Estate, Inc.

"My job is to find and attract mastery-based agents to the office, protect the culture, and make sure everyone is happy! "






