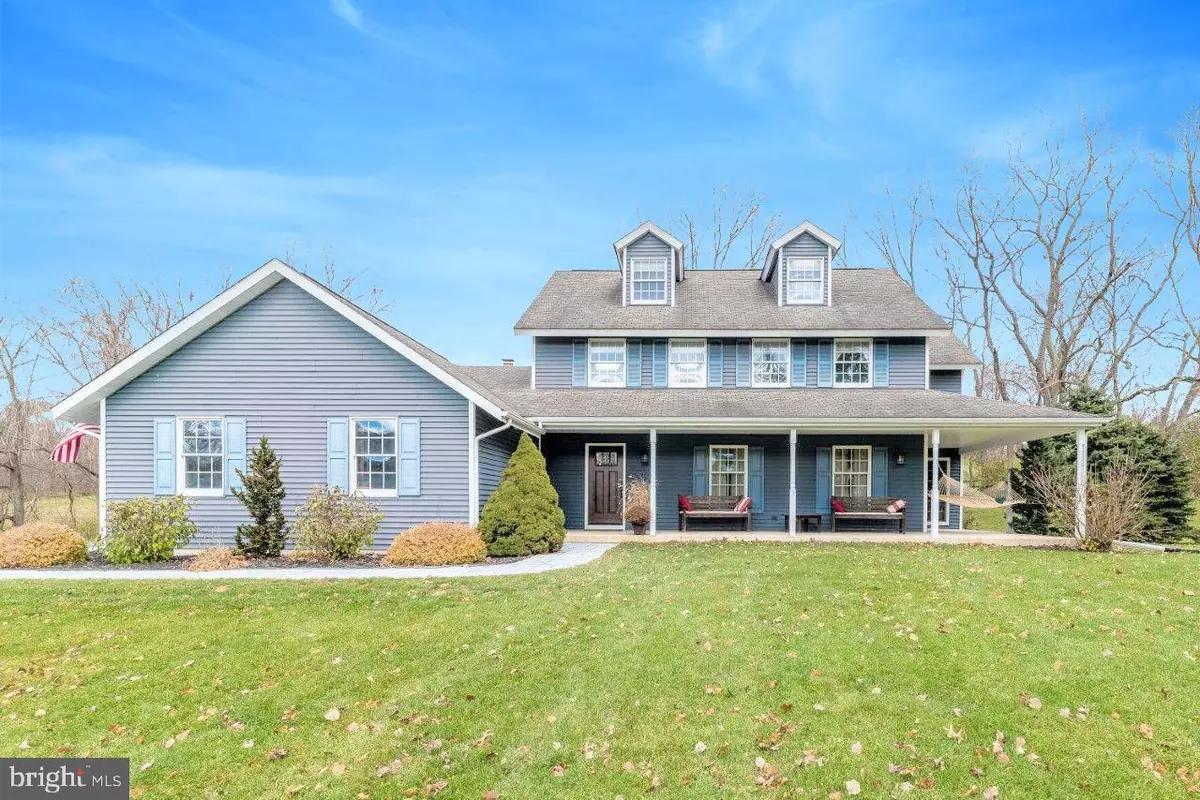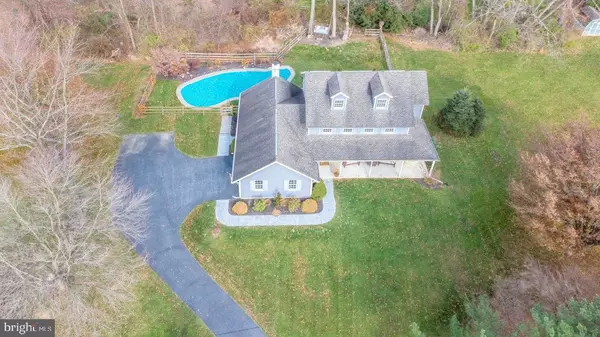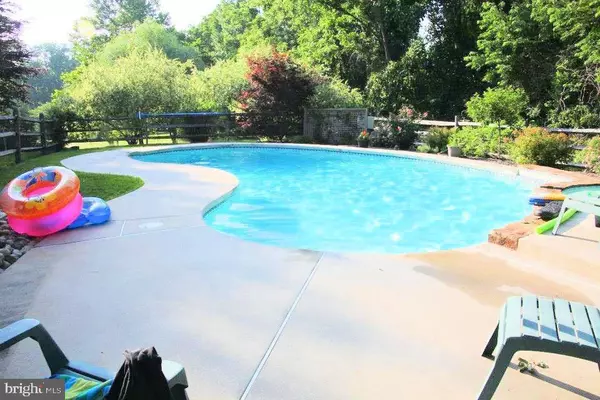$640,000
$640,000
For more information regarding the value of a property, please contact us for a free consultation.
4 Beds
3 Baths
2,482 SqFt
SOLD DATE : 03/31/2022
Key Details
Sold Price $640,000
Property Type Single Family Home
Sub Type Detached
Listing Status Sold
Purchase Type For Sale
Square Footage 2,482 sqft
Price per Sqft $257
Subdivision Black Horse Farms
MLS Listing ID PACT2015316
Sold Date 03/31/22
Style Farmhouse/National Folk,Colonial
Bedrooms 4
Full Baths 2
Half Baths 1
HOA Y/N N
Abv Grd Liv Area 2,482
Originating Board BRIGHT
Year Built 1988
Annual Tax Amount $7,715
Tax Year 2021
Lot Size 1.500 Acres
Acres 1.5
Lot Dimensions 0.00 x 0.00
Property Description
Welcome home to 29 Krauser Road --- and resort-style living with a heated In-Ground Pool complex; enviable 1.5 acres of flat, grassy yards backing to trees; new & high-end upgrades throughout; PLUS Downingtown East Schools! Ideally located down the road from Marsh Creek Park, shopping, restaurants, Ludwigs Corner, Eagleview, PA Turnpike & Rte 100, more! NEW siding, gutters & soffits showcase this farmhouse-style home, and the wrap-around front Country Porch is perfect for both entertaining and enjoying your stunning property. Through the NEW three-lite paneled wood door and into a home replete with both original and NEW hardwood floors! The oversized Dining Room has crown molding accents plus walls of sun-filled windows, and features a NEW custom sliding barn door that leads into the Living Room/Office with its own glass slider door out to the wrap-around Porch. The open lay-out continues into the Family Room, with its striking floor-to-ceiling brick fireplace with rustic hearth & wood mantle. WOW! --- the Eat-In Kitchen is your dream come true! Raised-panel wood cabinetry; NEW granite counters and ceramic mosaic backsplash w/decorative copper inserts; stainless steel faucet & sink; large pantry; plus Breakfast Room with glass sider doors out to the Deck & fenced yard! Do not miss the incredible Mudroom, with cabinets; coat/shoe rack area; and NEW craftsman wainscoting, flooring, and three-lite paneled door out to the NEW installed driveway. And it is adjacent to the bonus 5x4 walk-in storage closet/second pantry. Also on this floor are the Powder Room; front entry coat closet; and access into the 2-Car Garage. Upstairs the large Primary Suite includes a Bedroom; two closets; plus a spa-like Full Bath with dual sink vanity and a custom designed walk-in open shower with tiled walls& floor. Down the hall are 3 more spacious Bedrooms, and a hall Full Bath that includes a sliding tub/shower door with clear glass & polished chrome accent. BONUS: Finished Third Floor includes a Game Room, Media/TV area, plus a huge 14x5 walk-in storage closet. The enormous Basement has an informal fitness area, extra storage, and potential for so much more! Outside enjoy your own personal oasis with the heated In-Ground Pool with curved cement decking PLUS raised Spa with waterfall feature & jets! AND the pool has NEW heater/filter/pump motor. Entertaining is made easy with a paver stone Patio; expansive Deck; circular stone firepit; fencing with multiple gates (perfect for pets!). All backing to trees & a bucolic Chester County horse farm! MORE: No HOA; storage shed; septic system just inspected & certified; and for your peace-of-mind there is a one-year AHS ShieldComplete Home Warranty with Pool/Spa Option! Do not delay --- schedule your appointment today and make this magnificent property all yours! (some exterior photos are virtually staged)
Location
State PA
County Chester
Area Upper Uwchlan Twp (10332)
Zoning RESIDENTIAL
Rooms
Other Rooms Living Room, Dining Room, Primary Bedroom, Bedroom 2, Bedroom 3, Bedroom 4, Kitchen, Game Room, Family Room, Breakfast Room, Mud Room, Office, Primary Bathroom, Full Bath, Half Bath
Basement Full
Interior
Interior Features Breakfast Area, Built-Ins, Carpet, Dining Area, Floor Plan - Open, Kitchen - Eat-In, Pantry, Stall Shower, Tub Shower, Upgraded Countertops, Wainscotting, Walk-in Closet(s), Wood Floors, Other
Hot Water Electric
Heating Heat Pump(s)
Cooling Central A/C
Flooring Hardwood, Bamboo, Carpet
Fireplaces Number 1
Fireplaces Type Brick, Mantel(s), Wood
Equipment Built-In Microwave, Built-In Range, Dishwasher, Oven - Double, Stainless Steel Appliances, Water Heater
Fireplace Y
Appliance Built-In Microwave, Built-In Range, Dishwasher, Oven - Double, Stainless Steel Appliances, Water Heater
Heat Source Electric
Laundry Main Floor
Exterior
Exterior Feature Deck(s), Patio(s), Porch(es), Wrap Around
Parking Features Garage - Side Entry, Garage Door Opener, Inside Access
Garage Spaces 7.0
Fence Wood
Pool Fenced, Heated, In Ground, Pool/Spa Combo, Other
Water Access N
Accessibility None
Porch Deck(s), Patio(s), Porch(es), Wrap Around
Attached Garage 2
Total Parking Spaces 7
Garage Y
Building
Lot Description Front Yard, Landscaping, Level, Partly Wooded, Rear Yard, SideYard(s), Open, Trees/Wooded, Backs to Trees
Story 3
Foundation Other
Sewer On Site Septic
Water Public
Architectural Style Farmhouse/National Folk, Colonial
Level or Stories 3
Additional Building Above Grade, Below Grade
New Construction N
Schools
Elementary Schools Springton Manor
Middle Schools Lionville
High Schools Downingtown High School East Campus
School District Downingtown Area
Others
Senior Community No
Tax ID 32-03 -0009.3600
Ownership Fee Simple
SqFt Source Assessor
Special Listing Condition Standard
Read Less Info
Want to know what your home might be worth? Contact us for a FREE valuation!

Our team is ready to help you sell your home for the highest possible price ASAP

Bought with Erica McDonald • Keller Williams Main Line

"My job is to find and attract mastery-based agents to the office, protect the culture, and make sure everyone is happy! "






