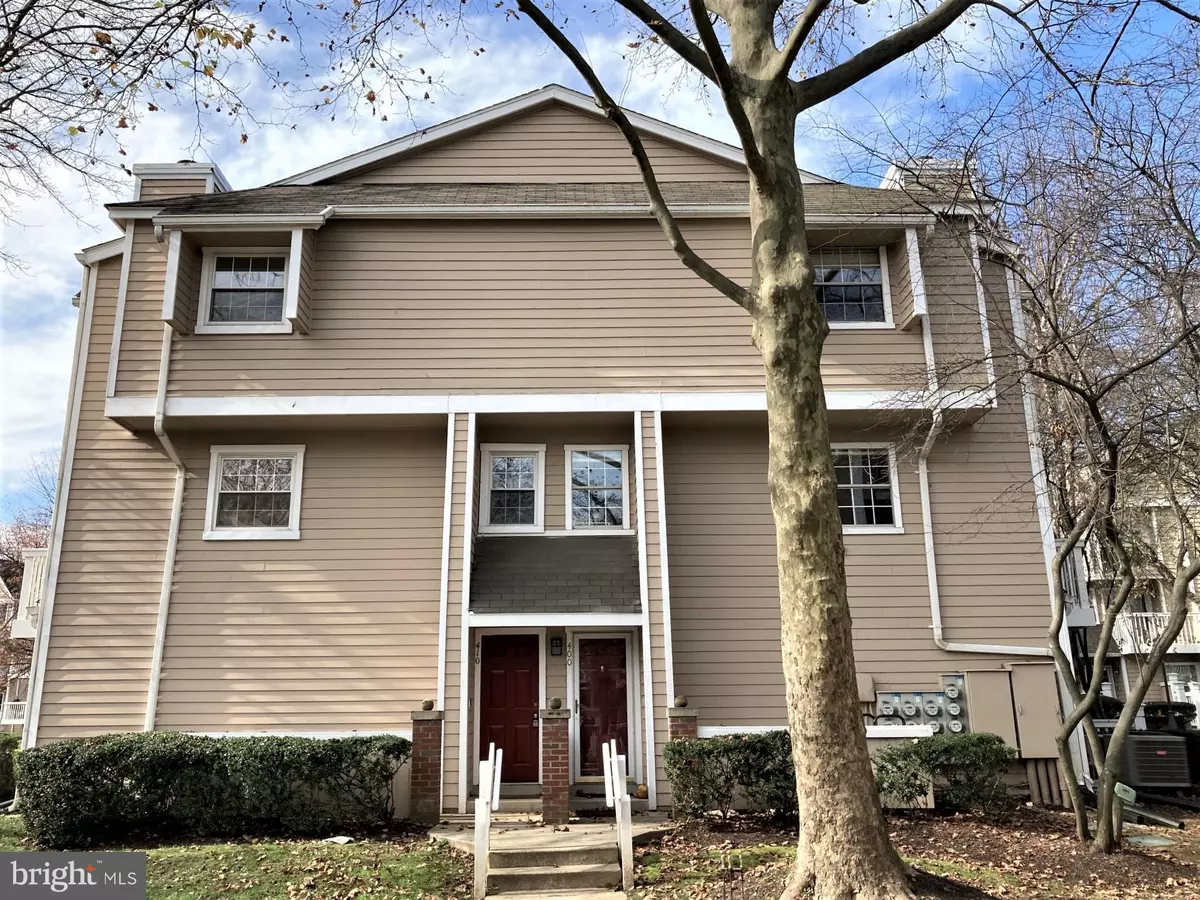$375,000
$379,900
1.3%For more information regarding the value of a property, please contact us for a free consultation.
2 Beds
2 Baths
1,017 SqFt
SOLD DATE : 03/08/2021
Key Details
Sold Price $375,000
Property Type Condo
Sub Type Condo/Co-op
Listing Status Sold
Purchase Type For Sale
Square Footage 1,017 sqft
Price per Sqft $368
Subdivision Gables Of Tuckerman
MLS Listing ID MDMC727484
Sold Date 03/08/21
Style Contemporary
Bedrooms 2
Full Baths 2
Condo Fees $435/mo
HOA Fees $33/ann
HOA Y/N Y
Abv Grd Liv Area 1,017
Originating Board BRIGHT
Year Built 1987
Annual Tax Amount $3,828
Tax Year 2021
Property Description
BRAND NEW GRANITE COUNTER-TOP!! Located in the very popular Gables of Tuckerman, this sun - drenched residence is marked with the address '410' at entry, to the left of the large gazebo , and differs from legal description (912). This wonderful multi-level condominium is located next to a charming outdoor gazebo and courtyard! 2 Bedrooms, 2 Bathrooms upstairs, each with large walk in closet, beautiful hardwood flooring on the main level, along with wood burning Fireplace and Balcony off the Dining Room. A very open open floor plan which is freshly painted and ready to go. The kitchen has wood cabinets, granite countertops and a pass throughopening to the adjacent Dining Room. Lovely recessed dining room ceiling! 2 Bedrooms upstairs are carpeted for added comfort, Community Amenities Include: Outdoor Pool, Fitness Center, Tennis, Clubhouse & Tot-lot. Adjacent to Timberlawn Park with Soccer Fields, Basketball Courts & Walking Paths. Minutes to Pike & Rose, Wildwood Shopping Center, Downtown Bethesda, Montgomery Mall, Strathmore Music Center, Cabin John, Rockville Pike & More! Best Location - Minutes to Gorsvenor Metro, I-495 & I-270, Pike & Rose, Wildwood Shopping Center, Downtown Bethesda, Montgomery Mall, Strathmore Music Center, Cabin John, Rockville Pike & More! Perfect for Commuters - Less than 1 Mile to Grosvenor Metro, I-495 & I-270.
Location
State MD
County Montgomery
Zoning PD9
Rooms
Other Rooms Living Room, Dining Room, Kitchen
Interior
Interior Features Carpet, Dining Area, Floor Plan - Open, Wood Floors
Hot Water Electric
Heating Forced Air
Cooling Central A/C
Fireplaces Number 1
Fireplaces Type Mantel(s), Marble
Equipment Built-In Microwave, Dishwasher, Disposal, Dryer, Washer - Front Loading, Refrigerator, Stove, Water Heater
Fireplace Y
Window Features Replacement
Appliance Built-In Microwave, Dishwasher, Disposal, Dryer, Washer - Front Loading, Refrigerator, Stove, Water Heater
Heat Source Electric
Laundry Dryer In Unit, Washer In Unit
Exterior
Exterior Feature Patio(s), Balcony
Amenities Available Club House, Exercise Room, Pool - Outdoor, Recreational Center
Water Access N
Accessibility None
Porch Patio(s), Balcony
Garage N
Building
Lot Description Backs - Open Common Area
Story 3
Sewer Public Sewer
Water Public
Architectural Style Contemporary
Level or Stories 3
Additional Building Above Grade, Below Grade
New Construction N
Schools
School District Montgomery County Public Schools
Others
HOA Fee Include Pool(s),Common Area Maintenance,Ext Bldg Maint,Management,Recreation Facility,Road Maintenance,Snow Removal,Trash
Senior Community No
Tax ID 160402778936
Ownership Condominium
Special Listing Condition Standard
Read Less Info
Want to know what your home might be worth? Contact us for a FREE valuation!

Our team is ready to help you sell your home for the highest possible price ASAP

Bought with Jeremy Rosenthal • Long & Foster Real Estate, Inc.

"My job is to find and attract mastery-based agents to the office, protect the culture, and make sure everyone is happy! "






