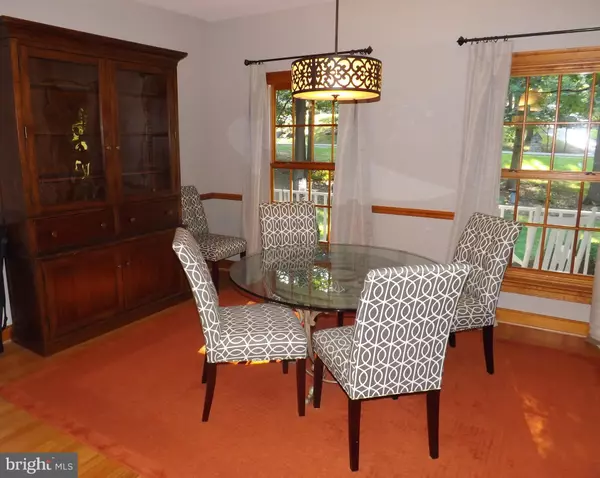$438,000
$438,000
For more information regarding the value of a property, please contact us for a free consultation.
4 Beds
4 Baths
3,046 SqFt
SOLD DATE : 10/19/2020
Key Details
Sold Price $438,000
Property Type Single Family Home
Sub Type Detached
Listing Status Sold
Purchase Type For Sale
Square Footage 3,046 sqft
Price per Sqft $143
Subdivision Millpoint
MLS Listing ID WVBE179382
Sold Date 10/19/20
Style Cape Cod
Bedrooms 4
Full Baths 3
Half Baths 1
HOA Fees $20/ann
HOA Y/N Y
Abv Grd Liv Area 2,246
Originating Board BRIGHT
Year Built 1992
Annual Tax Amount $2,314
Tax Year 2019
Lot Size 1.920 Acres
Acres 1.92
Property Description
Beautiful custom built Cape Cod that has been remodeled and well cared for by 1 owner features 4 bedrooms, 3 1/2 bath, finished basement. The kitchen, dining, and family room recently updated to an open floor plan. hand-finished hardwood oak flooring throughout most of main level. Gourmet kitchen with custom built cabinets, kitchen aid appliances, large island with pop-up mixer stand, pantry with slide out shelves, recessed lighting, and beautiful back splash. Family room has cathedral wood ceiling, stone floor to ceiling gas fireplace with hearth and custom built cabinetry. First floor master with luxury master bath, transom windows, heated ceramic tile floor. Separate shower and soaking tub. Main level also has formal living room with pocket doors perfect for that home office. Solid oak wood stairs lead to upper level that features 3 nice sized bedrooms and a full bath. Basement has finished family room with Home Theater projection TV system that conveys, wet bar with mini fridge, built in benches for entertaining, full bath, finished room for home office, storage room and a walk out door. Side load 2 car garage had new doors and new openers. Walk up attic stairs from garage are perfect for storage. Exterior features include covered front porch with swing, new 30 year architectural roof, new vinyl siding, multi level decking perfect for outdoor entertaining backing to the privacy of trees. All on 1.92 acres in Millpoint, private quiet and yet only minutes to I81.
Location
State WV
County Berkeley
Zoning 101
Rooms
Other Rooms Living Room, Dining Room, Primary Bedroom, Bedroom 2, Bedroom 3, Bedroom 4, Kitchen, Family Room, Basement, Foyer, Laundry, Office, Storage Room, Primary Bathroom, Full Bath
Basement Full, Partially Finished, Walkout Level, Daylight, Partial, Connecting Stairway
Main Level Bedrooms 1
Interior
Interior Features Attic, Built-Ins, Carpet, Ceiling Fan(s), Central Vacuum, Combination Kitchen/Dining, Family Room Off Kitchen, Kitchen - Gourmet, Kitchen - Island, Primary Bath(s), Soaking Tub, Upgraded Countertops, Walk-in Closet(s), Water Treat System, Window Treatments, Wood Floors
Hot Water Electric
Heating Heat Pump(s)
Cooling Central A/C, Heat Pump(s)
Flooring Ceramic Tile, Carpet, Wood
Fireplaces Number 1
Fireplaces Type Gas/Propane, Mantel(s), Stone
Equipment Built-In Microwave, Central Vacuum, Compactor, Dishwasher, Disposal, Dryer, Refrigerator, Stainless Steel Appliances, Trash Compactor, Stove, Washer, Water Conditioner - Owned, Water Heater
Furnishings No
Fireplace Y
Appliance Built-In Microwave, Central Vacuum, Compactor, Dishwasher, Disposal, Dryer, Refrigerator, Stainless Steel Appliances, Trash Compactor, Stove, Washer, Water Conditioner - Owned, Water Heater
Heat Source Electric
Laundry Main Floor
Exterior
Exterior Feature Porch(es), Deck(s)
Parking Features Garage - Side Entry, Garage Door Opener
Garage Spaces 6.0
Water Access N
Roof Type Architectural Shingle
Accessibility None
Porch Porch(es), Deck(s)
Attached Garage 2
Total Parking Spaces 6
Garage Y
Building
Lot Description Backs to Trees, Landscaping, No Thru Street, Private
Story 3
Sewer Public Sewer
Water Well
Architectural Style Cape Cod
Level or Stories 3
Additional Building Above Grade, Below Grade
New Construction N
Schools
Elementary Schools Call School Board
Middle Schools Call School Board
High Schools Call School Board
School District Berkeley County Schools
Others
HOA Fee Include Snow Removal,Road Maintenance
Senior Community No
Tax ID 0437S002200000000
Ownership Fee Simple
SqFt Source Assessor
Security Features Security System
Acceptable Financing Cash, Conventional, FHA, VA
Horse Property N
Listing Terms Cash, Conventional, FHA, VA
Financing Cash,Conventional,FHA,VA
Special Listing Condition Standard
Read Less Info
Want to know what your home might be worth? Contact us for a FREE valuation!

Our team is ready to help you sell your home for the highest possible price ASAP

Bought with David G Hoffman • Coldwell Banker Premier

"My job is to find and attract mastery-based agents to the office, protect the culture, and make sure everyone is happy! "






