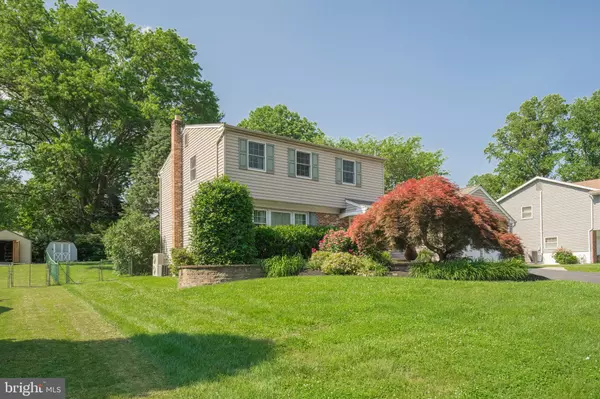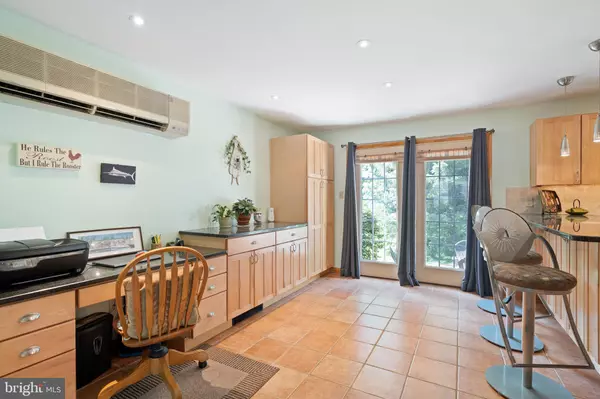$475,000
$450,000
5.6%For more information regarding the value of a property, please contact us for a free consultation.
4 Beds
3 Baths
2,122 SqFt
SOLD DATE : 07/28/2022
Key Details
Sold Price $475,000
Property Type Single Family Home
Sub Type Detached
Listing Status Sold
Purchase Type For Sale
Square Footage 2,122 sqft
Price per Sqft $223
Subdivision Woodbrook
MLS Listing ID PADE2026658
Sold Date 07/28/22
Style Colonial
Bedrooms 4
Full Baths 2
Half Baths 1
HOA Y/N N
Abv Grd Liv Area 2,122
Originating Board BRIGHT
Year Built 1973
Annual Tax Amount $7,890
Tax Year 2021
Lot Size 0.300 Acres
Acres 0.3
Lot Dimensions 85.00 x 150.00
Property Description
Welcome to this beautiful detached home in a very desirable area of Aston Township Delaware County. Great curb appeal with the large front yard. Paver walkway and entry area just off the driveway. When you enter into the foyer, to your right is the very large living room. Behind the living room is the dining room with the 1st of 2 doors to the rear fenced in yard. To the right of the dining room is a large, well appointed eat-in kitchen with stainless steel appliances, and plenty of cabinet and counter space to store everything you need and a built in desk area. Off the kitchen is a large family room with brick surround gas fireplace as well as the 2nd door out to the fenced yard that has a beautiful patio area for sitting to enjoy the up coming weather as well as the hot tub. Off the family room is a nicely sized 1/2 bath as well as a large laundry room that also has a 2nd refrigerator. Additionally you can enter the large 2 car garage from here. The garage also has pull down stairs to a storage area above. The basement is fully finished and ready for your enjoyment. On the 2nd floor you will find 4 nicely sized bedrooms. The primary bedroom has a full bath and there is a separate full hall bath as well. This home has been meticulously maintained and the pride of ownership will be very evident when you do your tour. Don't let this one pass you bye. Buyers agent must accompany buyer to all showings and inspections without exception. Do not give buyer the lockbox code. Professional photo's coming soon. Showings to begin Wednesday 6/1/22
Location
State PA
County Delaware
Area Aston Twp (10402)
Zoning R-10 SINGLE FAMILY
Rooms
Other Rooms Living Room, Dining Room, Primary Bedroom, Bedroom 2, Bedroom 3, Bedroom 4, Kitchen, Family Room, Basement, Laundry, Primary Bathroom
Basement Fully Finished
Interior
Hot Water Natural Gas
Heating Hot Water
Cooling Central A/C
Fireplaces Number 1
Heat Source Natural Gas
Laundry Main Floor
Exterior
Parking Features Garage - Front Entry
Garage Spaces 4.0
Utilities Available Cable TV Available, Electric Available, Natural Gas Available, Water Available, Under Ground
Water Access N
Roof Type Shingle
Accessibility None
Attached Garage 2
Total Parking Spaces 4
Garage Y
Building
Story 2
Foundation Concrete Perimeter
Sewer Public Sewer
Water Public
Architectural Style Colonial
Level or Stories 2
Additional Building Above Grade, Below Grade
New Construction N
Schools
School District Penn-Delco
Others
Pets Allowed Y
Senior Community No
Tax ID 02-00-01548-04
Ownership Fee Simple
SqFt Source Assessor
Acceptable Financing Cash, Conventional, FHA, FHA 203(b), VA
Horse Property N
Listing Terms Cash, Conventional, FHA, FHA 203(b), VA
Financing Cash,Conventional,FHA,FHA 203(b),VA
Special Listing Condition Standard
Pets Allowed No Pet Restrictions
Read Less Info
Want to know what your home might be worth? Contact us for a FREE valuation!

Our team is ready to help you sell your home for the highest possible price ASAP

Bought with Kelly Fletcher • Long & Foster Real Estate, Inc.

"My job is to find and attract mastery-based agents to the office, protect the culture, and make sure everyone is happy! "






