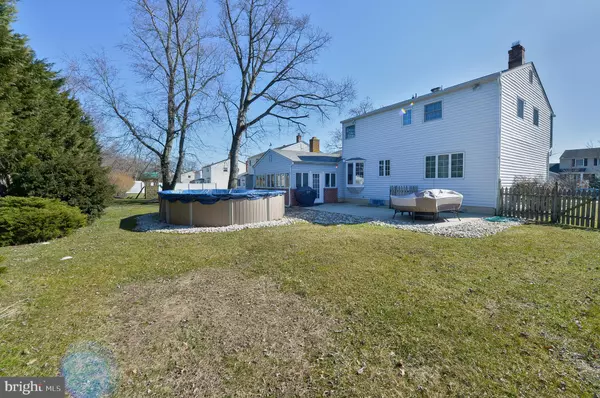$415,500
$384,900
8.0%For more information regarding the value of a property, please contact us for a free consultation.
4 Beds
3 Baths
2,162 SqFt
SOLD DATE : 04/30/2021
Key Details
Sold Price $415,500
Property Type Single Family Home
Sub Type Detached
Listing Status Sold
Purchase Type For Sale
Square Footage 2,162 sqft
Price per Sqft $192
Subdivision Brush Hollow
MLS Listing ID NJBL392570
Sold Date 04/30/21
Style Transitional
Bedrooms 4
Full Baths 2
Half Baths 1
HOA Y/N N
Abv Grd Liv Area 2,162
Originating Board BRIGHT
Year Built 1969
Annual Tax Amount $9,075
Tax Year 2020
Lot Size 10,890 Sqft
Acres 0.25
Lot Dimensions 0.00 x 0.00
Property Description
Now is the time to make your move to this perfectly lovely, expanded, 4BR, 2.5 bathroom traditional home with a full finished basement, sited in the Brush Hollow section of Marlton. This quiet neighborhood is the perfect location and this home has everything you've been looking for in your new home search. Welcoming from the street, with lots of lawn area to enjoy and a fantastic rear yard that includes a 26x13 cement patio for entertaining and relaxing plus an above ground pool for warm weather fun. The home received has a low maintenance brick & vinyl exterior plus a whole new roof and gutter guards were added in recent years. The exterior doors and the garage door have also been updated in recent years. The floor plan has a Sun/Florida Room addition which adds to the entertaining space while also adding a relaxing spot to read a book or relax with family & friends. The hardwood flooring has all been refinished on both floors & fresh neutral paint creates a perfect backdrop for all your furnishings. There are newer interior, raised panel doors throughout. The eat in Kitchen has an abundance of cabinetry, countertop workspace, stainless steel appliances including a 5 burner gas range plus generous space for a casual dining table with views of the rear yard. Just off the Kitchen is your cozy, carpeted Family Room with beautiful full wall brick fireplace with mantel plus an adjacent wet/bar perfect for those family parties. From this room you'll have direct access to the Florida/Sunroom. The Powder Room was fully updated in recent years and the Laundry is also found off this back hallway. Your upper floor is home to an Owner's Bedroom with adjacent newer bathroom with custom tiled shower and glass enclosure. The remaining bedrooms share a large main bath. The full finished basement adds lots of flexibility and living space to the floor plan. Use this area for a playroom, media /game room, fitness area or whatever meets your personal needs. This centrally located property is close to all the things there are to love about Marlton; from the highly rated schools to the recreational & community activities for every family member. It's close to upscale shopping & eateries, major highways for those that commute; a short drive to the shore points and Philadelphia. The rates are super low, properties are selling fast and this home is a value above and beyond your expectations. See it today because it will be sold in a flash.
Location
State NJ
County Burlington
Area Evesham Twp (20313)
Zoning MD
Rooms
Other Rooms Living Room, Dining Room, Primary Bedroom, Bedroom 2, Bedroom 3, Bedroom 4, Kitchen, Game Room, Family Room, Sun/Florida Room, Primary Bathroom
Basement Fully Finished
Interior
Interior Features Attic, Carpet, Kitchen - Eat-In, Kitchen - Table Space, Stall Shower, Tub Shower, Wood Floors, Ceiling Fan(s), Exposed Beams, Family Room Off Kitchen, Formal/Separate Dining Room, Primary Bath(s), Recessed Lighting, Wet/Dry Bar, Window Treatments, Other
Hot Water Natural Gas
Heating Forced Air
Cooling Central A/C
Flooring Carpet, Ceramic Tile, Hardwood
Fireplaces Number 1
Fireplaces Type Brick, Fireplace - Glass Doors, Mantel(s)
Equipment Built-In Microwave, Built-In Range, Dishwasher, Disposal, Dryer, Oven/Range - Gas, Refrigerator
Fireplace Y
Window Features Casement,Bay/Bow,Double Hung,Energy Efficient,Screens,Vinyl Clad,Wood Frame
Appliance Built-In Microwave, Built-In Range, Dishwasher, Disposal, Dryer, Oven/Range - Gas, Refrigerator
Heat Source Natural Gas
Laundry Main Floor
Exterior
Exterior Feature Patio(s)
Parking Features Garage Door Opener
Garage Spaces 4.0
Pool Above Ground
Water Access N
View Garden/Lawn
Roof Type Shingle,Fiberglass
Accessibility 2+ Access Exits
Porch Patio(s)
Attached Garage 2
Total Parking Spaces 4
Garage Y
Building
Lot Description Backs to Trees, Front Yard, Landscaping, Level, Private, Rear Yard, SideYard(s)
Story 2
Sewer Public Sewer
Water Public
Architectural Style Transitional
Level or Stories 2
Additional Building Above Grade, Below Grade
Structure Type Dry Wall
New Construction N
Schools
Elementary Schools Jaggard
Middle Schools Marlton Middle M.S.
High Schools Cherokee H.S.
School District Evesham Township
Others
Senior Community No
Tax ID 13-00032 12-00007
Ownership Fee Simple
SqFt Source Assessor
Special Listing Condition Standard
Read Less Info
Want to know what your home might be worth? Contact us for a FREE valuation!

Our team is ready to help you sell your home for the highest possible price ASAP

Bought with Catherine Williams • Weichert Realtors - Moorestown
"My job is to find and attract mastery-based agents to the office, protect the culture, and make sure everyone is happy! "






