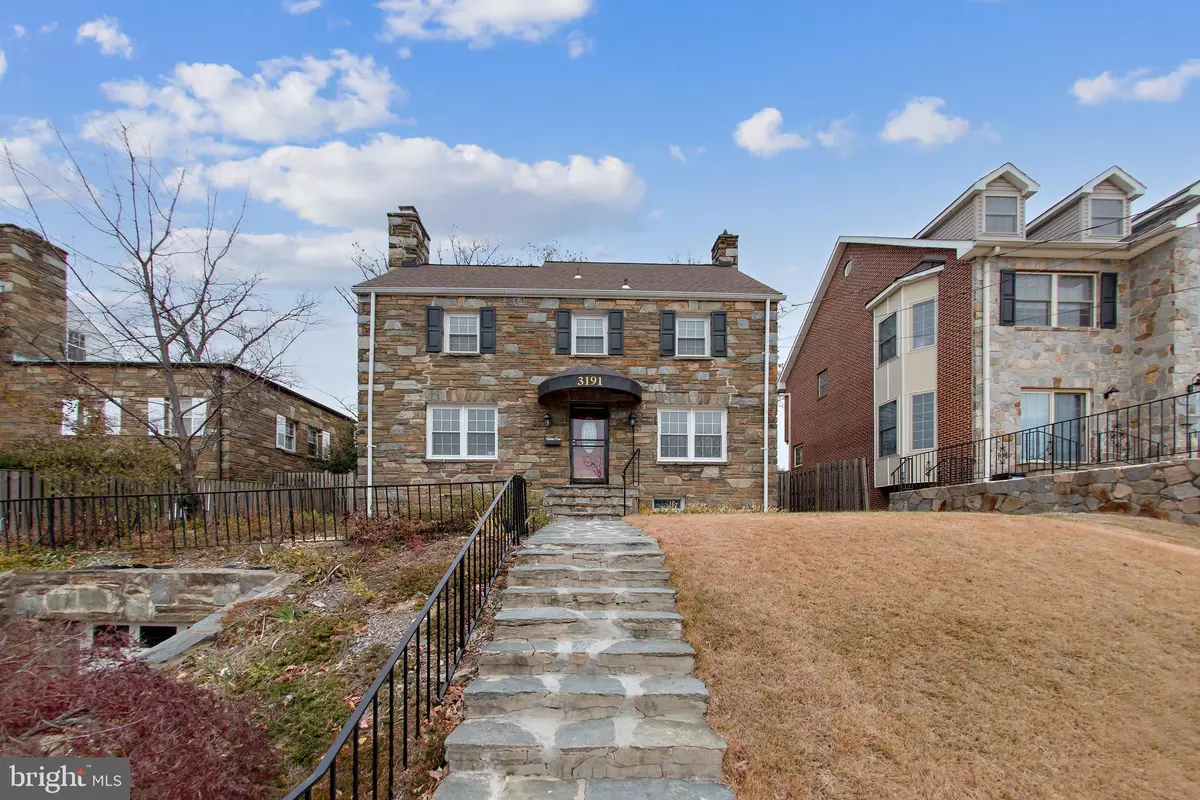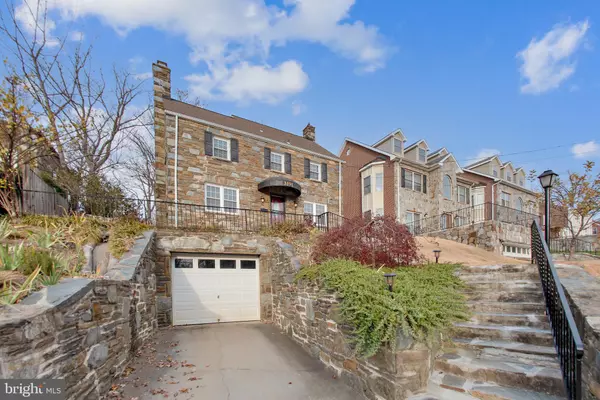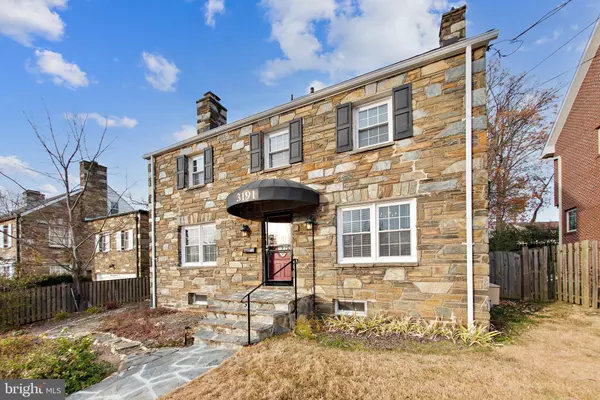$735,000
$725,000
1.4%For more information regarding the value of a property, please contact us for a free consultation.
3 Beds
3 Baths
1,982 SqFt
SOLD DATE : 01/22/2022
Key Details
Sold Price $735,000
Property Type Single Family Home
Sub Type Detached
Listing Status Sold
Purchase Type For Sale
Square Footage 1,982 sqft
Price per Sqft $370
Subdivision Hill Crest
MLS Listing ID DCDC2022370
Sold Date 01/22/22
Style Federal
Bedrooms 3
Full Baths 2
Half Baths 1
HOA Y/N N
Abv Grd Liv Area 1,542
Originating Board BRIGHT
Year Built 1939
Annual Tax Amount $4,554
Tax Year 2021
Lot Size 5,170 Sqft
Acres 0.12
Property Description
Westover Drive! Outstanding home, beautiful stone structure, space to breathe inside with 3 levels and outside with airy front & private back yard. Cook something up in the NEW kitchen; gather 'round in the dining room. Build a fire in the living room fireplace or invite friends to your back yard fire pit. 1st floor half bath makes it easy. Fully reno'd 2nd floor bathrooms. Full basement the coolest basement lair youve ever seen, with living, storage, office space, and walk-in cedar closet. Opens to stone garage. Mature landscaping, areas for gardening, fenced back for pup. Neighborhood listserv so you know when the block party is. Dog-friendly, close community. City views from this elevated block. 5 min drive to The Roost/blue line on Penn Ave.
Location
State DC
County Washington
Zoning R-1-B
Direction South
Rooms
Basement Connecting Stairway, Daylight, Full, Drainage System, Improved, Interior Access, Poured Concrete, Front Entrance, Sump Pump, Walkout Level, Water Proofing System, Windows, Garage Access, Shelving
Interior
Interior Features Attic, Cedar Closet(s), Dining Area, Upgraded Countertops, Wood Floors
Hot Water Natural Gas
Heating Hot Water
Cooling Central A/C
Fireplaces Number 2
Equipment Built-In Microwave, Built-In Range, Dishwasher, Disposal, Dryer, Refrigerator, Washer, Water Heater
Appliance Built-In Microwave, Built-In Range, Dishwasher, Disposal, Dryer, Refrigerator, Washer, Water Heater
Heat Source Natural Gas
Exterior
Parking Features Built In, Basement Garage, Garage - Front Entry, Inside Access
Garage Spaces 2.0
Fence Partially
Water Access N
Accessibility None
Attached Garage 1
Total Parking Spaces 2
Garage Y
Building
Lot Description Front Yard, Landscaping, Rear Yard, Private
Story 3
Foundation Permanent, Slab, Stone
Sewer Public Sewer
Water Public
Architectural Style Federal
Level or Stories 3
Additional Building Above Grade, Below Grade
New Construction N
Schools
School District District Of Columbia Public Schools
Others
Senior Community No
Tax ID 5664//0073
Ownership Fee Simple
SqFt Source Assessor
Special Listing Condition Standard
Read Less Info
Want to know what your home might be worth? Contact us for a FREE valuation!

Our team is ready to help you sell your home for the highest possible price ASAP

Bought with Vernada Y Williams • EXIT First Realty

"My job is to find and attract mastery-based agents to the office, protect the culture, and make sure everyone is happy! "






