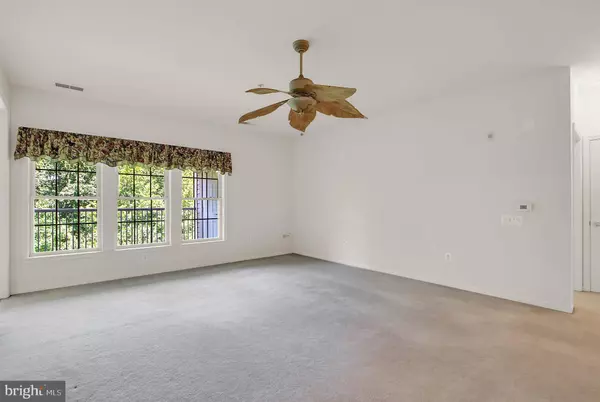$212,000
$232,000
8.6%For more information regarding the value of a property, please contact us for a free consultation.
2 Beds
2 Baths
1,625 SqFt
SOLD DATE : 07/17/2020
Key Details
Sold Price $212,000
Property Type Condo
Sub Type Condo/Co-op
Listing Status Sold
Purchase Type For Sale
Square Footage 1,625 sqft
Price per Sqft $130
Subdivision Forest View
MLS Listing ID MDHR247520
Sold Date 07/17/20
Style Ranch/Rambler
Bedrooms 2
Full Baths 2
Condo Fees $295/mo
HOA Y/N N
Abv Grd Liv Area 1,625
Originating Board BRIGHT
Year Built 2006
Annual Tax Amount $2,146
Tax Year 2019
Property Description
Welcome Home to this beautiful & spacious top floor elevator condo in the 55 and older community of Forest View. The Forest View community features a clubhouse with meeting room & fitness center for todays active adults. Recent Updates to the home include - Hydronic Heat & Water Heater 2019, Central A/C 2018 & Garbage Disposal 2019. As you walk through the door, you are greeted by the foyer and spacious entry closet. The large living room opens up to the formal dinning room . The spacious galley style kitchen opens up to a light filled sunroom perfect for eating or can be used as a sitting room or office. Step outside on your private balcony and enjoy a cup a coffee and gorgeous views. Head back inside to the large laundry room that also has room for storage. The master bedroom has an expansive walk in closet and master bath with double sinks & shower with seat. The second bedroom is spacious in size with dual entry bath. The owners have meticulously cared for this home. Nothing to do here but move in & enjoy.
Location
State MD
County Harford
Zoning CI
Rooms
Other Rooms Living Room, Dining Room, Primary Bedroom, Bedroom 2, Kitchen, Foyer, Sun/Florida Room, Laundry, Bathroom 2, Primary Bathroom
Main Level Bedrooms 2
Interior
Interior Features Carpet, Ceiling Fan(s), Chair Railings, Combination Dining/Living, Crown Moldings, Dining Area, Elevator, Floor Plan - Open, Intercom, Kitchen - Eat-In, Primary Bath(s), Pantry, Bathroom - Tub Shower, Upgraded Countertops, Walk-in Closet(s)
Heating Forced Air
Cooling Central A/C, Ceiling Fan(s)
Flooring Carpet, Ceramic Tile
Equipment Cooktop, Dishwasher, Disposal, Icemaker, Oven - Wall, Refrigerator, Washer, Dryer
Appliance Cooktop, Dishwasher, Disposal, Icemaker, Oven - Wall, Refrigerator, Washer, Dryer
Heat Source Natural Gas
Exterior
Parking On Site 1
Amenities Available Club House, Elevator, Exercise Room
Water Access N
Accessibility None
Garage N
Building
Story 1
Sewer Public Sewer
Water Public
Architectural Style Ranch/Rambler
Level or Stories 1
Additional Building Above Grade, Below Grade
New Construction N
Schools
School District Harford County Public Schools
Others
HOA Fee Include Lawn Maintenance,Water,Common Area Maintenance,Custodial Services Maintenance,Ext Bldg Maint,Management,Recreation Facility
Senior Community Yes
Age Restriction 55
Tax ID 1301379798
Ownership Condominium
Acceptable Financing Conventional
Listing Terms Conventional
Financing Conventional
Special Listing Condition Standard
Read Less Info
Want to know what your home might be worth? Contact us for a FREE valuation!

Our team is ready to help you sell your home for the highest possible price ASAP

Bought with Kara Clasing • Cummings & Co. Realtors

"My job is to find and attract mastery-based agents to the office, protect the culture, and make sure everyone is happy! "






