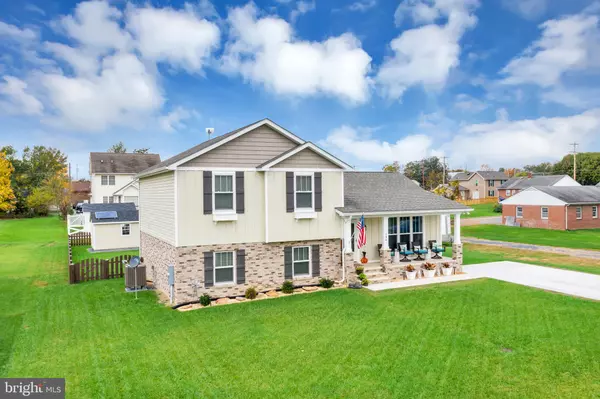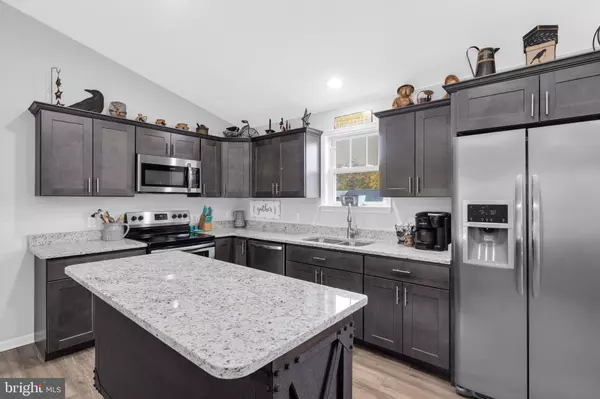$299,000
$299,000
For more information regarding the value of a property, please contact us for a free consultation.
3 Beds
3 Baths
2,094 SqFt
SOLD DATE : 11/20/2020
Key Details
Sold Price $299,000
Property Type Single Family Home
Sub Type Detached
Listing Status Sold
Purchase Type For Sale
Square Footage 2,094 sqft
Price per Sqft $142
Subdivision Davis Strasburg
MLS Listing ID VASH120720
Sold Date 11/20/20
Style Split Level,Bi-level
Bedrooms 3
Full Baths 3
HOA Y/N N
Abv Grd Liv Area 1,326
Originating Board BRIGHT
Year Built 2018
Annual Tax Amount $1,702
Tax Year 2019
Lot Size 9,409 Sqft
Acres 0.22
Property Description
"As New Extraordinaire" Custom Built Home-Turn Key-Move In Ready! Psst.. Do you hear that? One of a kind and shows like the day it was completed. This home has many upgrades and special finishing touches including sliding barn doors and additional finished space! This beautiful open concept 3 bedroom 3 full bath home is calling YOUR name! Welcomed by the bright and airy living area with vaulted ceilings, which offers plenty of entertainment and getting together space! This glamorous kitchen provides plenty of counter space, large island with storage and sparking granite counter tops! The lower lever has been completed by the original builder keeping the finishes the same, consistent and beautiful! The finished area offers a large living room, office, full bath and French doors leading to the newly fully fenced backyard. The large Master Bedroom is full of surprises. Spacious bathroom with sparkling dual vanities, large ensuite laundry area and walk-in closet. All the bathrooms have ceramic tile flooring and upgraded finishes. You will notice the entire home has consistency and flow with all of the design features and finishes throughout. The oversized lot is fully fenced and even offers a matching HardiPlank siding solar paneled building so you will have power while working in your shed. The street location is Not a Thru Street so ideal for the less traveled and quiet life. Contact me for a private tour today!
Location
State VA
County Shenandoah
Zoning .
Rooms
Other Rooms Living Room, Dining Room, Primary Bedroom, Bedroom 2, Bedroom 3, Kitchen, Family Room, Laundry, Office, Bathroom 2, Bathroom 3, Primary Bathroom
Basement Fully Finished, Interior Access, Outside Entrance, Connecting Stairway, Daylight, Full, Heated, Improved, Rear Entrance, Walkout Level, Windows
Interior
Interior Features Breakfast Area, Ceiling Fan(s), Combination Dining/Living, Combination Kitchen/Dining, Combination Kitchen/Living, Floor Plan - Open, Kitchen - Island, Kitchen - Table Space, Recessed Lighting, Stall Shower, Store/Office, Tub Shower, Upgraded Countertops, Walk-in Closet(s), Window Treatments
Hot Water Electric
Heating Heat Pump(s)
Cooling Heat Pump(s)
Flooring Ceramic Tile, Laminated
Equipment Built-In Microwave, Dishwasher, Disposal, Dryer, Exhaust Fan, Icemaker, Oven/Range - Electric, Refrigerator, Washer, Water Heater
Fireplace N
Appliance Built-In Microwave, Dishwasher, Disposal, Dryer, Exhaust Fan, Icemaker, Oven/Range - Electric, Refrigerator, Washer, Water Heater
Heat Source Electric
Laundry Upper Floor, Has Laundry
Exterior
Exterior Feature Deck(s), Porch(es)
Garage Spaces 4.0
Fence Board, Wood, Fully
Water Access N
Roof Type Architectural Shingle
Accessibility None
Porch Deck(s), Porch(es)
Total Parking Spaces 4
Garage N
Building
Lot Description Landscaping, Level, No Thru Street
Story 3
Sewer Public Sewer
Water Public
Architectural Style Split Level, Bi-level
Level or Stories 3
Additional Building Above Grade, Below Grade
Structure Type Dry Wall,Vaulted Ceilings
New Construction N
Schools
Elementary Schools Sandy Hook
Middle Schools Signal Knob
High Schools Strasburg
School District Shenandoah County Public Schools
Others
Senior Community No
Tax ID 025A401B068 008
Ownership Fee Simple
SqFt Source Assessor
Acceptable Financing Cash, Conventional, FHA, USDA, VA
Listing Terms Cash, Conventional, FHA, USDA, VA
Financing Cash,Conventional,FHA,USDA,VA
Special Listing Condition Standard
Read Less Info
Want to know what your home might be worth? Contact us for a FREE valuation!

Our team is ready to help you sell your home for the highest possible price ASAP

Bought with Carmen N Gill • Avery-Hess, REALTORS

"My job is to find and attract mastery-based agents to the office, protect the culture, and make sure everyone is happy! "






