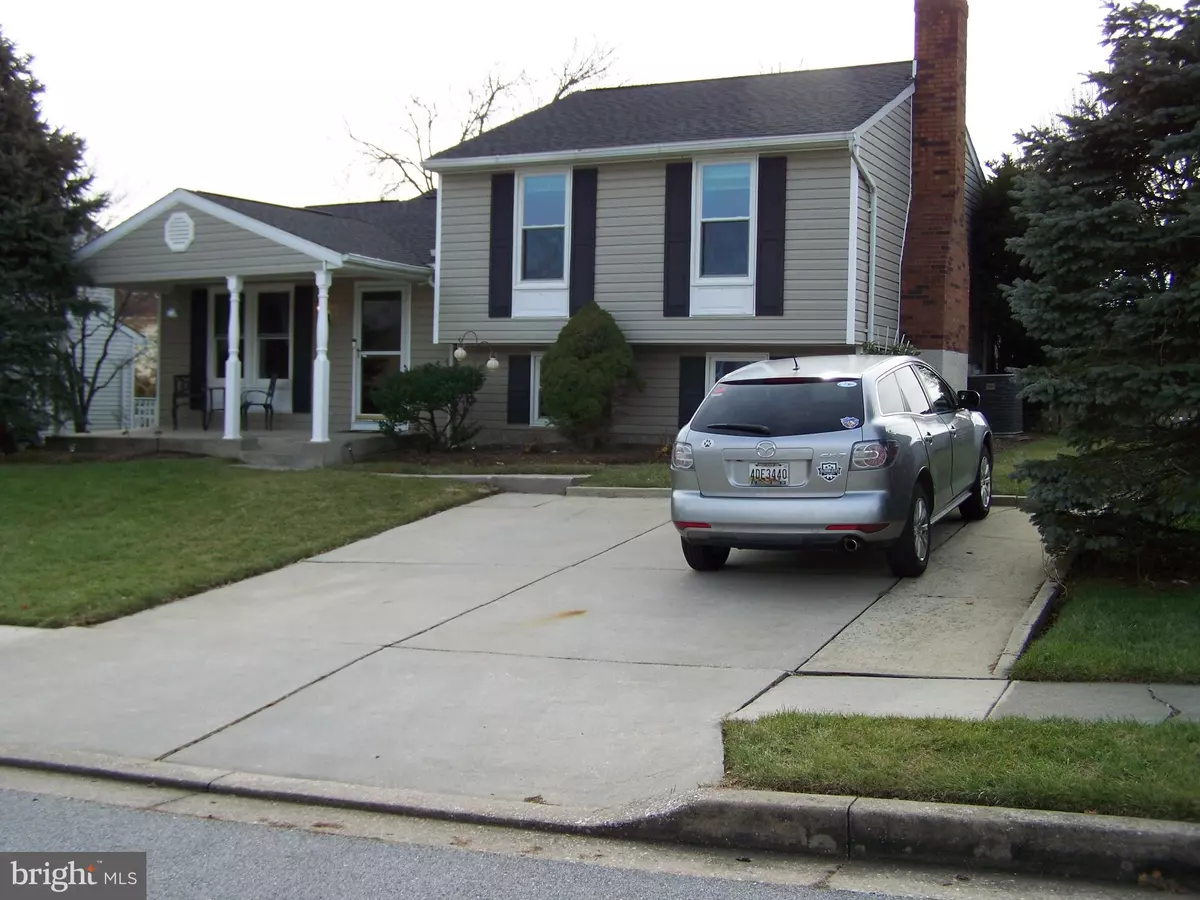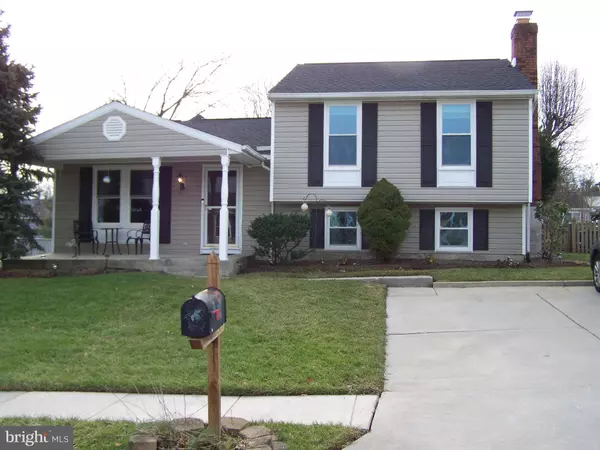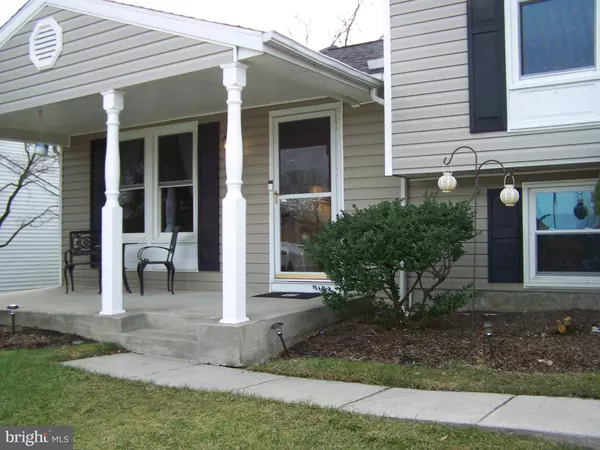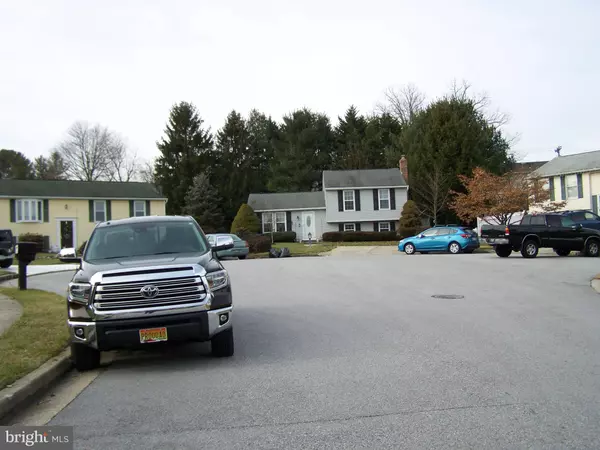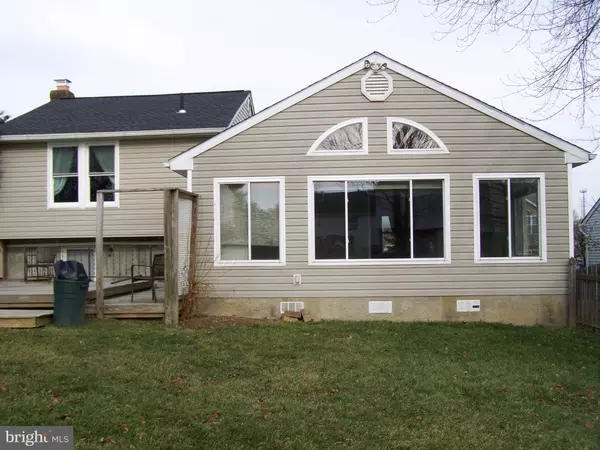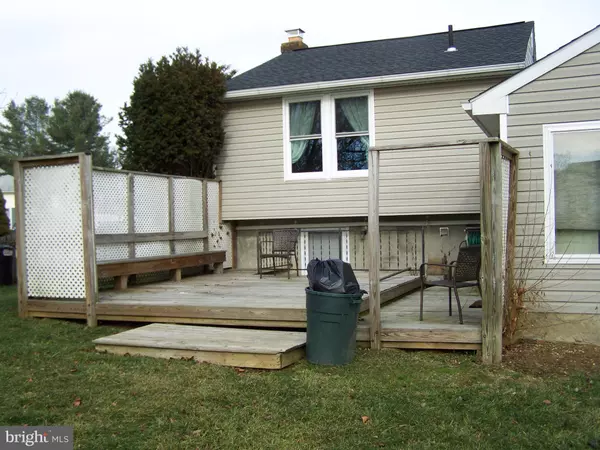$280,000
$289,900
3.4%For more information regarding the value of a property, please contact us for a free consultation.
3 Beds
2 Baths
1,872 SqFt
SOLD DATE : 05/11/2020
Key Details
Sold Price $280,000
Property Type Single Family Home
Sub Type Detached
Listing Status Sold
Purchase Type For Sale
Square Footage 1,872 sqft
Price per Sqft $149
Subdivision Village Of Vanderway
MLS Listing ID MDBC481516
Sold Date 05/11/20
Style Split Level
Bedrooms 3
Full Baths 2
HOA Y/N N
Abv Grd Liv Area 1,872
Originating Board BRIGHT
Year Built 1983
Annual Tax Amount $4,720
Tax Year 2020
Lot Size 6,929 Sqft
Acres 0.16
Lot Dimensions 1.00 x
Property Description
JUST REPLACED- BRAND NEW GRANITE KITCHEN COUNTERS, NEW STAINLESS APPLIANCES, NEW SINK, GARBAGE DISPOSER, NEW FLOORING IN LAUNDRY/UTILITY AREA, & NEW WATER HEATER! ALL COMPLETED AND READY TO GO. PRICE REDUCED 10,000! SELLER SAYS MOVE IT! 2019-BOTH BATHROOMS COMPLETELY REMODELED, CARPET BRAND NEW, 2018-NEW ARCHITECTURAL ROOF, 2015-NEW WINDOWS. SITS ON CUL-DE-SAC FOR PRIVACY. OFF STREET PARKING DRIVEWAY. BIG KITCHEN WITH EVEN BIGGER FAMILY ROOM OFF KITCHEN FACING BACK YARD AND DECK WITH CATHEDRAL CEILINGS. PERFECT FOR ENTERTAINING. KITCHEN HAS SEPARATE WORK COUNTER AND CABINETS. ALL NEW UPSTAIRS CARPET IN BEDROOMS AND BOTH BATHS COMPLETELY NEW. LOWER LEVEL REC ROOM WITH WOOD BURNING FIREPLACE AND ROUGHIN FOR HALF BATH(SEPARATE ROOM). UTILITY ROOM WITH FRONT LOADERS AND LAUNDRY TUB. BIG DECK IN LARGE REAR YARD WITH LARGE SHED WITH BUILTINS. 3RD BEDROOM CURRENTLY SET UP WITH SHELVING-EASILY REMOVABLE.
Location
State MD
County Baltimore
Zoning RESIDENTIAL
Rooms
Other Rooms Living Room, Primary Bedroom, Bedroom 2, Bedroom 3, Kitchen, Family Room, Recreation Room, Utility Room, Primary Bathroom
Interior
Interior Features Carpet, Ceiling Fan(s), Family Room Off Kitchen, Floor Plan - Open, Kitchen - Country, Kitchen - Eat-In, Kitchen - Table Space, Primary Bath(s), Skylight(s), Tub Shower, Other
Hot Water Electric
Heating Heat Pump(s)
Cooling Ceiling Fan(s), Heat Pump(s), Central A/C
Flooring Carpet, Laminated, Other
Fireplaces Number 1
Fireplaces Type Brick, Fireplace - Glass Doors, Wood
Equipment Built-In Microwave, Dishwasher, Disposal, Dryer - Front Loading, Exhaust Fan, Refrigerator, Stove, Washer - Front Loading, Water Heater
Fireplace Y
Window Features Double Pane,Insulated,Replacement,Screens,Skylights,Vinyl Clad
Appliance Built-In Microwave, Dishwasher, Disposal, Dryer - Front Loading, Exhaust Fan, Refrigerator, Stove, Washer - Front Loading, Water Heater
Heat Source Electric
Laundry Dryer In Unit, Has Laundry, Lower Floor, Washer In Unit
Exterior
Exterior Feature Deck(s), Porch(es)
Fence Partially, Rear
Utilities Available DSL Available, Electric Available, Fiber Optics Available
Water Access N
View Street
Roof Type Architectural Shingle
Street Surface Black Top
Accessibility 36\"+ wide Halls
Porch Deck(s), Porch(es)
Road Frontage City/County, Public
Garage N
Building
Lot Description Cul-de-sac, Landscaping, Level, Rear Yard
Story 3+
Foundation Block, Crawl Space
Sewer Public Sewer
Water Public
Architectural Style Split Level
Level or Stories 3+
Additional Building Above Grade, Below Grade
Structure Type Dry Wall
New Construction N
Schools
Elementary Schools Seven Oaks
Middle Schools Pine Grove
High Schools Parkville High & Center For Math/Science
School District Baltimore County Public Schools
Others
Senior Community No
Tax ID 04111900008583
Ownership Fee Simple
SqFt Source Assessor
Security Features Main Entrance Lock,Smoke Detector
Acceptable Financing Cash, Conventional, FHA, VA
Horse Property N
Listing Terms Cash, Conventional, FHA, VA
Financing Cash,Conventional,FHA,VA
Special Listing Condition Standard
Read Less Info
Want to know what your home might be worth? Contact us for a FREE valuation!

Our team is ready to help you sell your home for the highest possible price ASAP

Bought with Christopher Patrick Reilley • ExecuHome Realty

"My job is to find and attract mastery-based agents to the office, protect the culture, and make sure everyone is happy! "

