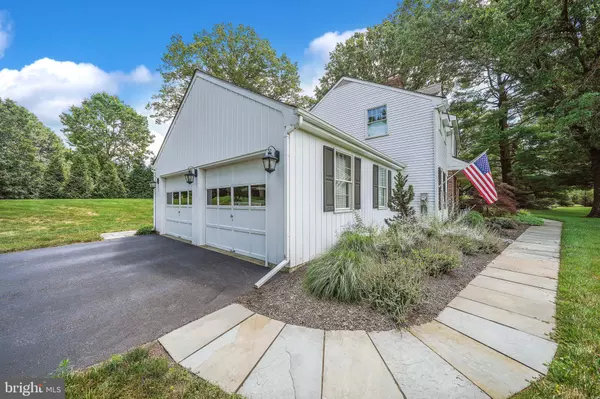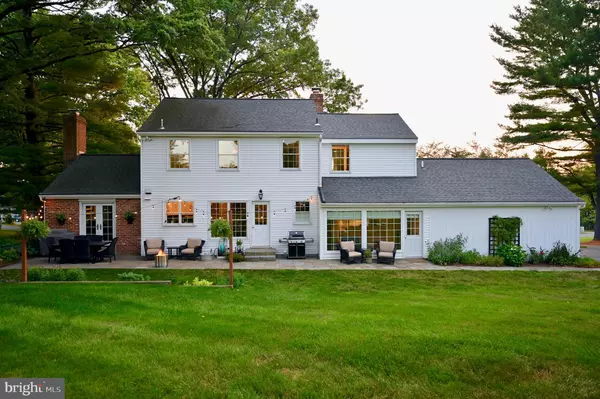$619,000
$639,000
3.1%For more information regarding the value of a property, please contact us for a free consultation.
4 Beds
3 Baths
2,423 SqFt
SOLD DATE : 09/18/2020
Key Details
Sold Price $619,000
Property Type Single Family Home
Sub Type Detached
Listing Status Sold
Purchase Type For Sale
Square Footage 2,423 sqft
Price per Sqft $255
Subdivision Radley Run
MLS Listing ID PACT511256
Sold Date 09/18/20
Style Colonial
Bedrooms 4
Full Baths 2
Half Baths 1
HOA Y/N N
Abv Grd Liv Area 2,423
Originating Board BRIGHT
Year Built 1965
Annual Tax Amount $8,245
Tax Year 2019
Lot Size 1.000 Acres
Acres 1.0
Lot Dimensions 0.00 x 0.00
Property Description
Radley Run beauty! This classic brick colonial sits on a gorgeous one acre lot and has been fully updated to meet today's buyers standards. Walking into the home you will notice the flagstone walkway and lush landscaping. When you step into the foyer you will notice the stunning hardwood flooring that flow throughout the whole house. The foyer is flanked by the dining room that has a beautiful chandelier and is the perfect place for small gatherings, and a fireside study/living room that feature beautiful french doors that lead to the back flagstone patio . The updated kitchen features all stainless steel appliances, granite counter tops and white cabinetry and tons of natural light. Off the kitchen you will find a the cozy family room with a fire place that is open to the sunroom. The sunroom has beautiful brick flooring with oversized windows that over look the backyard. It is the perfect place to relax and read a book. The upstairs is just as inviting. The owners suite offers a walk in closet and a remodeled owners bathroom. There 3 other generous sized rooms and a fully updated hall bath. The basement is finished and is the perfect place for a playroom or a gym! Located in the award winning Unionville Chadds Ford school district. The roof and windows have all been replaced over the last 10 years. Recently improvements- recessed lighting in master bedroom and office/living room, four new ceiling fans in bedroom, replaced seamless gutter where need and added gutter guards, fireplace was inspected, cleaned, invisible fence-stay dog model, installed blown in insulation in the attic and insulated blocking in the basement, added decking above garage, storage shelf and chain suspension, tool rack and work area. This is a truly move in ready home in Radley Run!
Location
State PA
County Chester
Area Birmingham Twp (10365)
Zoning R1
Rooms
Basement Partial, Fully Finished
Interior
Interior Features Attic, Crown Moldings, Floor Plan - Traditional, Formal/Separate Dining Room, Kitchen - Eat-In, Primary Bath(s), Pantry, Recessed Lighting, Upgraded Countertops, Wood Floors
Hot Water Natural Gas
Heating Forced Air
Cooling Central A/C
Flooring Hardwood, Ceramic Tile
Fireplaces Number 2
Equipment Cooktop, Dishwasher, Dryer, Microwave, Oven - Wall, Oven - Single, Oven/Range - Electric, Washer, Water Heater
Window Features Double Hung
Appliance Cooktop, Dishwasher, Dryer, Microwave, Oven - Wall, Oven - Single, Oven/Range - Electric, Washer, Water Heater
Heat Source Natural Gas
Laundry Main Floor
Exterior
Exterior Feature Patio(s)
Parking Features Garage - Side Entry
Garage Spaces 2.0
Water Access N
View Garden/Lawn
Roof Type Asphalt
Accessibility None
Porch Patio(s)
Attached Garage 2
Total Parking Spaces 2
Garage Y
Building
Story 3
Sewer On Site Septic
Water Public
Architectural Style Colonial
Level or Stories 3
Additional Building Above Grade
Structure Type Dry Wall
New Construction N
Schools
Elementary Schools Pocopson
Middle Schools Patton
High Schools Uionville
School District Unionville-Chadds Ford
Others
Senior Community No
Tax ID 65-01R-0037
Ownership Fee Simple
SqFt Source Assessor
Acceptable Financing Cash, Conventional
Horse Property N
Listing Terms Cash, Conventional
Financing Cash,Conventional
Special Listing Condition Standard
Read Less Info
Want to know what your home might be worth? Contact us for a FREE valuation!

Our team is ready to help you sell your home for the highest possible price ASAP

Bought with Brett James Eleftheriou • RE/MAX Direct

"My job is to find and attract mastery-based agents to the office, protect the culture, and make sure everyone is happy! "






