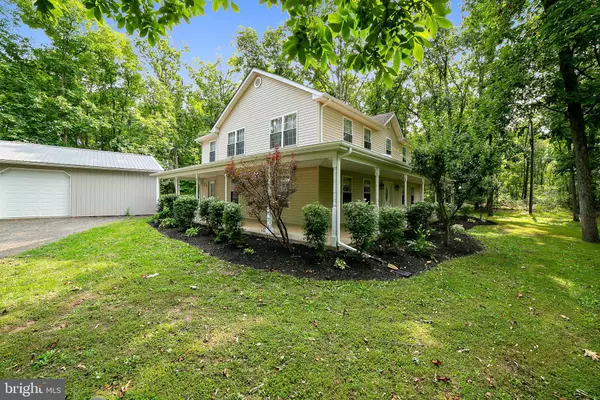$520,000
$520,000
For more information regarding the value of a property, please contact us for a free consultation.
6 Beds
2 Baths
2,924 SqFt
SOLD DATE : 12/29/2020
Key Details
Sold Price $520,000
Property Type Single Family Home
Sub Type Detached
Listing Status Sold
Purchase Type For Sale
Square Footage 2,924 sqft
Price per Sqft $177
Subdivision None Available
MLS Listing ID PAMC664150
Sold Date 12/29/20
Style Colonial
Bedrooms 6
Full Baths 2
HOA Y/N N
Abv Grd Liv Area 2,924
Originating Board BRIGHT
Year Built 1950
Annual Tax Amount $7,846
Tax Year 2020
Lot Size 1.736 Acres
Acres 1.74
Lot Dimensions 100.00 x 0.00
Property Description
Charming Colonial style Farmhouse on spacious, private lot located in Franconia township. This magnificent property sits on a 1.73 acre flag lot. The perimeter of the home is perfectly shaded and exudes a sense of seclusion with lovely mature trees. Large first floor offers open concept with plenty of natural light. Bright and sunny kitchen has plenty of storage and counter space! Oversized mud room is positioned just off open kitchen. Office AND 1st floor bedroom with a full bath round out the first floor. The 2nd floor hosts 4 additional bedrooms with ample closet space and hall bath . The detached four car garage with pellet stove and large shed will accommodate all your storage needs! Additional second floor space over the garage. Schedule your tour of this home today! This one won't last!
Location
State PA
County Montgomery
Area Franconia Twp (10634)
Zoning R175
Rooms
Basement Full
Main Level Bedrooms 2
Interior
Interior Features Carpet, Ceiling Fan(s), Combination Kitchen/Dining, Entry Level Bedroom, Family Room Off Kitchen, Floor Plan - Open, Kitchen - Eat-In, Pantry, Recessed Lighting, Skylight(s), Soaking Tub, Stall Shower, Walk-in Closet(s), Water Treat System, Wood Floors, Wood Stove
Hot Water Oil, Wood
Heating Forced Air, Programmable Thermostat, Central
Cooling Central A/C
Flooring Carpet, Hardwood, Laminated, Tile/Brick
Fireplaces Number 1
Fireplaces Type Other
Fireplace Y
Heat Source Oil
Laundry Main Floor
Exterior
Exterior Feature Porch(es), Wrap Around
Parking Features Additional Storage Area, Garage - Front Entry, Oversized
Garage Spaces 10.0
Utilities Available Cable TV
Water Access N
View Garden/Lawn, Trees/Woods
Roof Type Architectural Shingle
Accessibility 2+ Access Exits, Entry Slope <1', Level Entry - Main
Porch Porch(es), Wrap Around
Total Parking Spaces 10
Garage Y
Building
Lot Description Flag, Partly Wooded
Story 2
Sewer On Site Septic
Water Well
Architectural Style Colonial
Level or Stories 2
Additional Building Above Grade, Below Grade
New Construction N
Schools
Elementary Schools Franconia
Middle Schools Ind Crest
High Schools Souderton Area Senior
School District Souderton Area
Others
Senior Community No
Tax ID 34-00-00946-001
Ownership Fee Simple
SqFt Source Assessor
Acceptable Financing Cash, Conventional, FHA, VA, USDA
Listing Terms Cash, Conventional, FHA, VA, USDA
Financing Cash,Conventional,FHA,VA,USDA
Special Listing Condition Standard
Read Less Info
Want to know what your home might be worth? Contact us for a FREE valuation!

Our team is ready to help you sell your home for the highest possible price ASAP

Bought with Eric J Swarr • Weichert, Realtors - Cornerstone

"My job is to find and attract mastery-based agents to the office, protect the culture, and make sure everyone is happy! "






