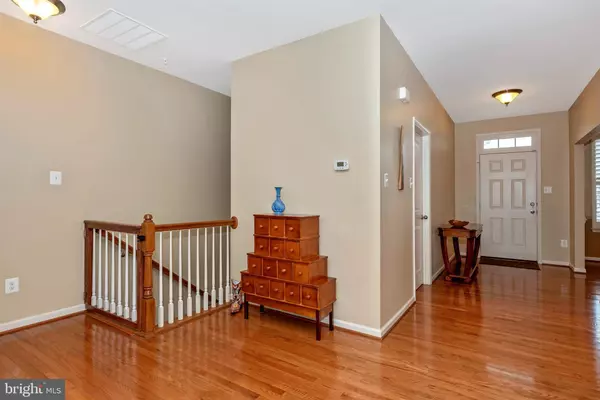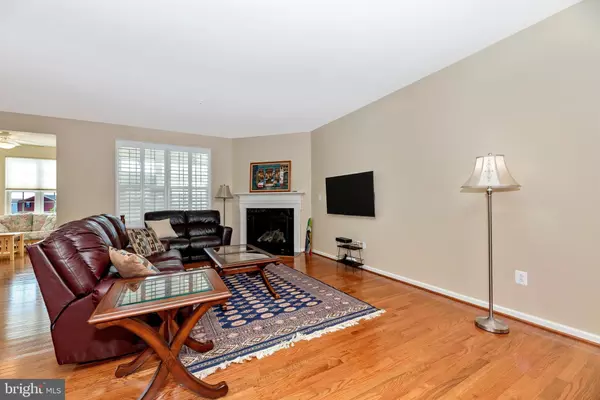$472,000
$472,000
For more information regarding the value of a property, please contact us for a free consultation.
3 Beds
2 Baths
2,167 SqFt
SOLD DATE : 11/19/2020
Key Details
Sold Price $472,000
Property Type Single Family Home
Sub Type Detached
Listing Status Sold
Purchase Type For Sale
Square Footage 2,167 sqft
Price per Sqft $217
Subdivision Tuscarora Creek
MLS Listing ID MDFR271004
Sold Date 11/19/20
Style Ranch/Rambler
Bedrooms 3
Full Baths 2
HOA Fees $80/mo
HOA Y/N Y
Abv Grd Liv Area 2,167
Originating Board BRIGHT
Year Built 2016
Annual Tax Amount $6,704
Tax Year 2020
Lot Size 7,037 Sqft
Acres 0.16
Property Description
Convenient and classy, this modern Tuscarora Creek rancher will check all the boxes. Beautiful hardwoods throughout, a split bedroom plan that creates a private owners' suite, open floor plan and so much more! Amazing kitchen has a two tiered counter that is roomy enough for all your cooks! Beautiful pendant and recessed lighting to see every detail, from the granite counters to the center island to the stainless appliances! Plenty of dining options, from the formal dining room with its charming crown and chair rail molding to the bar seating in the kitchen to the breakfast nook! Living area has a cozy fireplace and a wall of windows to the sunporch and deck beyond. And there's even a sitting room encircled by windows that let you enjoy the pond and open space beyond. Two additional bedrooms share a pretty hall bath with large shower, and a convenient laundry room completes your main level! Need more room? Well, there's a full unfinished walkout basement with lots of windows and a three piece rough in awaiting you! Add in the deck and fenced back yard and you've got a winner!
Location
State MD
County Frederick
Zoning R
Rooms
Other Rooms Dining Room, Primary Bedroom, Sitting Room, Bedroom 2, Bedroom 3, Kitchen, Basement, Foyer, Sun/Florida Room, Great Room, Bathroom 2, Primary Bathroom
Basement Other
Main Level Bedrooms 3
Interior
Interior Features Attic, Ceiling Fan(s), Chair Railings, Crown Moldings, Dining Area, Entry Level Bedroom, Formal/Separate Dining Room, Floor Plan - Open, Kitchen - Island, Kitchen - Eat-In, Kitchen - Table Space, Pantry, Primary Bath(s), Recessed Lighting, Soaking Tub, Stall Shower, Tub Shower, Walk-in Closet(s), Window Treatments, Wood Floors
Hot Water Natural Gas, 60+ Gallon Tank
Heating Forced Air
Cooling Central A/C
Flooring Hardwood, Ceramic Tile
Fireplaces Type Mantel(s), Gas/Propane
Equipment Built-In Microwave, Dishwasher, Disposal, Dryer, Exhaust Fan, Humidifier, Icemaker, Oven/Range - Gas, Refrigerator, Stainless Steel Appliances, Washer, Water Heater
Fireplace Y
Appliance Built-In Microwave, Dishwasher, Disposal, Dryer, Exhaust Fan, Humidifier, Icemaker, Oven/Range - Gas, Refrigerator, Stainless Steel Appliances, Washer, Water Heater
Heat Source Natural Gas
Laundry Main Floor
Exterior
Exterior Feature Deck(s), Porch(es)
Parking Features Garage Door Opener
Garage Spaces 4.0
Fence Rear
Utilities Available Natural Gas Available, Electric Available, Cable TV Available
Amenities Available Club House, Pool - Outdoor, Tot Lots/Playground
Water Access N
View Mountain, Pond, Scenic Vista
Accessibility 32\"+ wide Doors, >84\" Garage Door, Level Entry - Main, Other Bath Mod
Porch Deck(s), Porch(es)
Attached Garage 2
Total Parking Spaces 4
Garage Y
Building
Lot Description Backs - Open Common Area
Story 2
Sewer Public Sewer
Water Public
Architectural Style Ranch/Rambler
Level or Stories 2
Additional Building Above Grade, Below Grade
New Construction N
Schools
Elementary Schools Yellow Springs
Middle Schools Monocacy
High Schools Governor Thomas Johnson
School District Frederick County Public Schools
Others
HOA Fee Include Common Area Maintenance,Pool(s)
Senior Community No
Tax ID 1102591591
Ownership Fee Simple
SqFt Source Assessor
Security Features Security System
Special Listing Condition Standard
Read Less Info
Want to know what your home might be worth? Contact us for a FREE valuation!

Our team is ready to help you sell your home for the highest possible price ASAP

Bought with Frederic C Kelley • RE/MAX Results

"My job is to find and attract mastery-based agents to the office, protect the culture, and make sure everyone is happy! "






