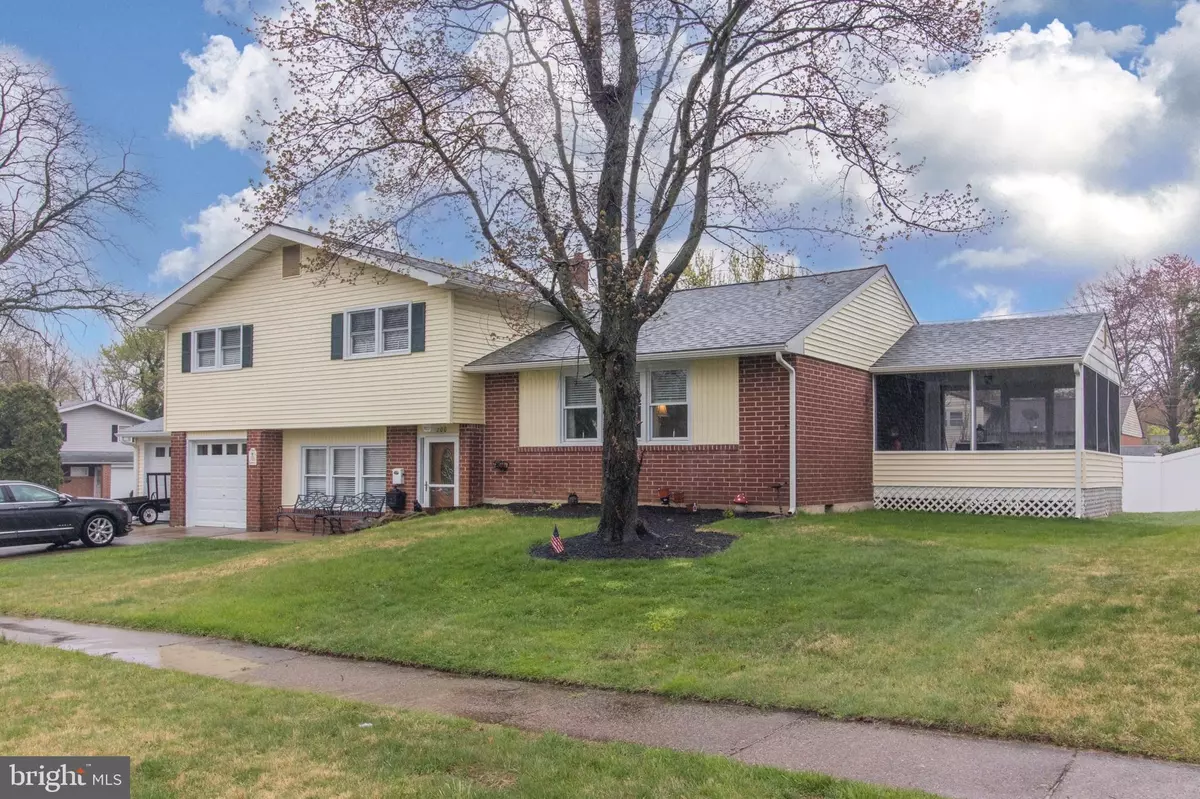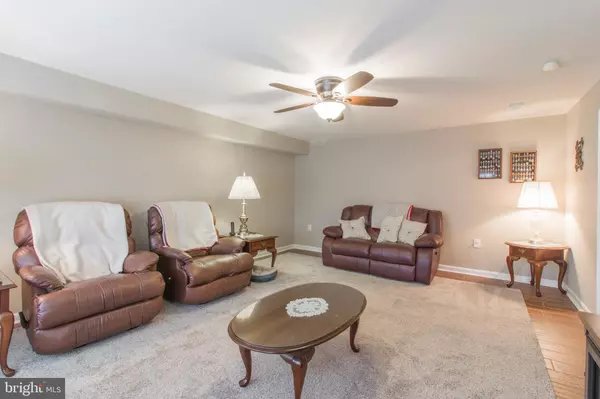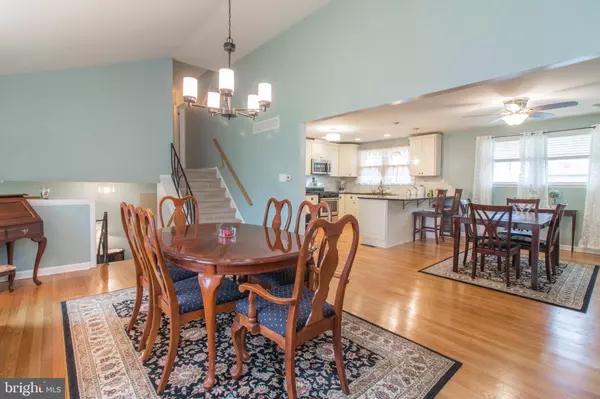$350,000
$365,000
4.1%For more information regarding the value of a property, please contact us for a free consultation.
4 Beds
3 Baths
2,553 SqFt
SOLD DATE : 06/10/2020
Key Details
Sold Price $350,000
Property Type Single Family Home
Sub Type Detached
Listing Status Sold
Purchase Type For Sale
Square Footage 2,553 sqft
Price per Sqft $137
Subdivision Holiday Hills
MLS Listing ID DENC500222
Sold Date 06/10/20
Style Split Level
Bedrooms 4
Full Baths 2
Half Baths 1
HOA Y/N N
Abv Grd Liv Area 1,850
Originating Board BRIGHT
Year Built 1960
Annual Tax Amount $2,494
Tax Year 2019
Lot Size 8,712 Sqft
Acres 0.2
Lot Dimensions 105.70 x 75.00
Property Description
Welcome home! This rare-to-find North Wilmington home on a large corner lot features beautiful finishes and an abundance of indoor-outdoor entertaining space! The entrance welcomes you with a front patio perfect for enjoying the neighborhood views. The downstairs living room is warm and welcoming with a wall of sun-filled windows, a ceiling fan for comfort, and brand new ceramic wood tiles. A large workshop connected to your two car garage has excellent counter space and built-in cabinetry. A massive laundry room with additional storage and convenient powder room for guests add the finishing touches to this level. If a spacious, updated kitchen is what you've always dreamed of, look no further! Stainless steel appliances, granite countertops, subway tile backsplash, and rows of white cabinetry complemented by modern light fixtures will wow you. Enjoy smaller meals at the breakfast bar or in the dining area complete with access to the screened-in porch, perfect for enjoying spring and summer nights. The open-concept main level also offers a warm and inviting living space featuring beautiful hardwood flooring and a spectacular vaulted ceiling. The stunning formal dining room flooded with light is perfect for all of your holiday gatherings! Upstairs, the spacious master suite offers plush carpet, three large closets, and an en suite bathroom with modern slate tile floors, ideal for every homebuyer. Three comfortably-sized bedrooms, each with a large closet, share use of a nicely appointed hall bathroom. Schedule your in-home tour today! For virtual tours, please visit https://alcovevideo.com/2200-arosa-ln
Location
State DE
County New Castle
Area Brandywine (30901)
Zoning NC6.5
Rooms
Other Rooms Living Room, Primary Bedroom, Bedroom 2, Bedroom 3, Bedroom 4, Kitchen, Foyer, Breakfast Room, Sun/Florida Room, Great Room, Laundry, Workshop, Bathroom 3, Attic, Primary Bathroom, Half Bath
Basement Partial
Interior
Interior Features Attic, Breakfast Area, Carpet, Ceiling Fan(s), Combination Kitchen/Dining, Dining Area, Floor Plan - Open, Kitchen - Eat-In, Primary Bath(s), Stall Shower, Tub Shower, Wood Floors
Heating Forced Air
Cooling Central A/C
Flooring Carpet, Hardwood, Slate, Ceramic Tile
Equipment Built-In Microwave, Dishwasher, Dryer, Extra Refrigerator/Freezer, Oven/Range - Gas, Refrigerator, Stainless Steel Appliances, Washer, Water Heater - Tankless
Appliance Built-In Microwave, Dishwasher, Dryer, Extra Refrigerator/Freezer, Oven/Range - Gas, Refrigerator, Stainless Steel Appliances, Washer, Water Heater - Tankless
Heat Source Natural Gas
Exterior
Exterior Feature Enclosed, Patio(s)
Parking Features Garage - Front Entry, Covered Parking
Garage Spaces 2.0
Fence Partially, Vinyl
Water Access N
Accessibility Grab Bars Mod
Porch Enclosed, Patio(s)
Attached Garage 2
Total Parking Spaces 2
Garage Y
Building
Story 2.5
Sewer Public Sewer
Water Public
Architectural Style Split Level
Level or Stories 2.5
Additional Building Above Grade, Below Grade
New Construction N
Schools
School District Brandywine
Others
Senior Community No
Tax ID 06-055.00-187
Ownership Fee Simple
SqFt Source Assessor
Acceptable Financing Cash, FHA, VA, Conventional
Listing Terms Cash, FHA, VA, Conventional
Financing Cash,FHA,VA,Conventional
Special Listing Condition Standard
Read Less Info
Want to know what your home might be worth? Contact us for a FREE valuation!

Our team is ready to help you sell your home for the highest possible price ASAP

Bought with William Holder • RE/MAX Classic

"My job is to find and attract mastery-based agents to the office, protect the culture, and make sure everyone is happy! "






