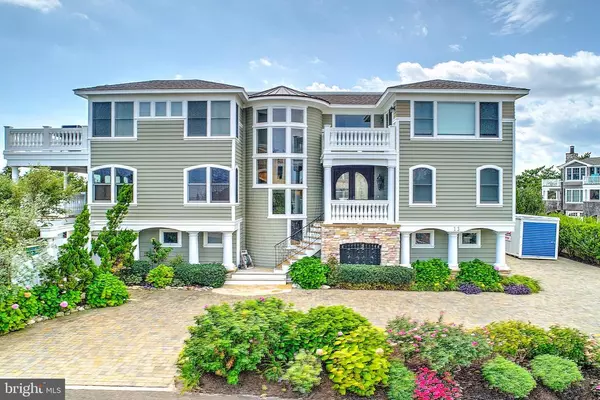$3,999,999
$3,999,999
For more information regarding the value of a property, please contact us for a free consultation.
5 Beds
7 Baths
4,296 SqFt
SOLD DATE : 12/08/2020
Key Details
Sold Price $3,999,999
Property Type Single Family Home
Sub Type Detached
Listing Status Sold
Purchase Type For Sale
Square Footage 4,296 sqft
Price per Sqft $931
Subdivision Barnegat Light
MLS Listing ID NJOC403798
Sold Date 12/08/20
Style Contemporary
Bedrooms 5
Full Baths 4
Half Baths 3
HOA Y/N N
Abv Grd Liv Area 4,296
Originating Board BRIGHT
Year Built 2007
Annual Tax Amount $23,744
Tax Year 2020
Lot Size 8,125 Sqft
Acres 0.19
Lot Dimensions 65.00 x 125.00
Property Description
Absolutely magnificent 4,296 square foot Oceanfront contemporary situated on the best beach street in Barnegat Light. This custom built contemporary home was designed by Jay Madden and built by premier LBI builder Dan Cummings who oversaw every minute detail of this spectacular home. The reverse living contemporary homes many features include five bedrooms (four en-suite), four full baths and three half baths, huge great room with panoramic ocean views, custom Salerno gourmet kitchen and pantry. There are beautiful hard wood floors throughout, a dramatic curved stairway with custom railings, spacious family room with built-in bar and access to a private mahogany shaded deck. There is a lower level summer kitchen/entertaining space with easy access to the very private travertine patio, gunite salt water pool and spa. Obvious features include multi zone gas forced air heat and central air, two gas hot water systems, elevator, extensive landscaping with irrigation, fencing, extended two car garage and circular pavered driveway with plenty of parking for family and friends. Take the tour, call with questions and call for an appointment today!
Location
State NJ
County Ocean
Area Barnegat Light Boro (21502)
Zoning R-A
Direction North
Rooms
Main Level Bedrooms 4
Interior
Interior Features 2nd Kitchen, Bar, Built-Ins, Butlers Pantry, Ceiling Fan(s), Central Vacuum, Crown Moldings, Curved Staircase, Elevator, Floor Plan - Open, Formal/Separate Dining Room, Kitchen - Gourmet, Kitchen - Island, Pantry, Recessed Lighting, Soaking Tub, Sprinkler System, Stall Shower, Tub Shower, Upgraded Countertops, Walk-in Closet(s), WhirlPool/HotTub, Window Treatments, Wood Floors, Other
Hot Water Natural Gas
Heating Forced Air
Cooling Zoned, Central A/C
Flooring Hardwood
Equipment Central Vacuum, Dishwasher, Exhaust Fan, Stainless Steel Appliances, Six Burner Stove, Refrigerator, Washer - Front Loading, Water Heater, Water Heater - High-Efficiency, Washer, Stove, Range Hood, Microwave, Extra Refrigerator/Freezer, Dryer - Front Loading
Furnishings Partially
Fireplace N
Window Features Double Hung,Casement,Double Pane,Energy Efficient,Sliding
Appliance Central Vacuum, Dishwasher, Exhaust Fan, Stainless Steel Appliances, Six Burner Stove, Refrigerator, Washer - Front Loading, Water Heater, Water Heater - High-Efficiency, Washer, Stove, Range Hood, Microwave, Extra Refrigerator/Freezer, Dryer - Front Loading
Heat Source Natural Gas
Laundry Lower Floor, Main Floor
Exterior
Parking Features Additional Storage Area, Garage - Rear Entry, Garage Door Opener, Inside Access, Oversized
Garage Spaces 12.0
Fence Vinyl
Pool Gunite, Heated, In Ground
Water Access Y
Water Access Desc Fishing Allowed,Public Access,Public Beach,Swimming Allowed
View Ocean, Panoramic
Roof Type Architectural Shingle
Accessibility 2+ Access Exits, Elevator
Attached Garage 2
Total Parking Spaces 12
Garage Y
Building
Lot Description Front Yard, Level, Landscaping, Premium
Story 3
Foundation Pilings
Sewer Public Sewer
Water Public
Architectural Style Contemporary
Level or Stories 3
Additional Building Above Grade, Below Grade
Structure Type 9'+ Ceilings,Cathedral Ceilings,Dry Wall
New Construction N
Others
Pets Allowed Y
Senior Community No
Tax ID 02-00057-00016
Ownership Fee Simple
SqFt Source Assessor
Security Features Security System
Acceptable Financing Conventional, Cash
Listing Terms Conventional, Cash
Financing Conventional,Cash
Special Listing Condition Standard
Pets Allowed No Pet Restrictions
Read Less Info
Want to know what your home might be worth? Contact us for a FREE valuation!

Our team is ready to help you sell your home for the highest possible price ASAP

Bought with Benee Scola • Benee Scola & Company, Realtors

"My job is to find and attract mastery-based agents to the office, protect the culture, and make sure everyone is happy! "






