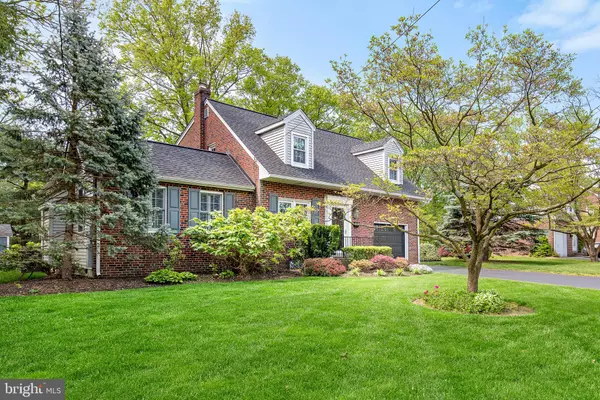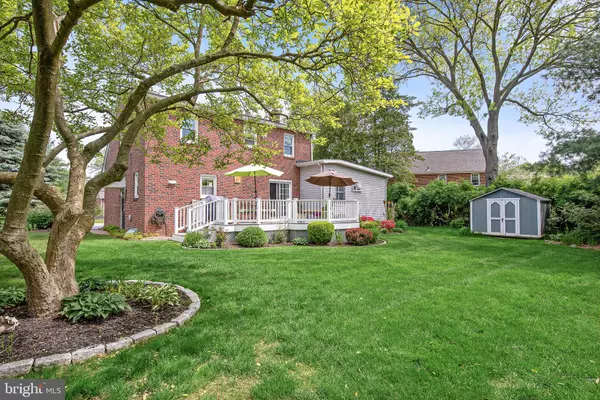$361,000
$361,000
For more information regarding the value of a property, please contact us for a free consultation.
3 Beds
3 Baths
2,125 SqFt
SOLD DATE : 07/17/2020
Key Details
Sold Price $361,000
Property Type Single Family Home
Sub Type Detached
Listing Status Sold
Purchase Type For Sale
Square Footage 2,125 sqft
Price per Sqft $169
Subdivision Mcdaniel Crest
MLS Listing ID DENC501586
Sold Date 07/17/20
Style Cape Cod
Bedrooms 3
Full Baths 2
Half Baths 1
HOA Y/N N
Abv Grd Liv Area 1,700
Originating Board BRIGHT
Year Built 1950
Annual Tax Amount $2,522
Tax Year 2019
Lot Size 10,019 Sqft
Acres 0.23
Lot Dimensions 82.50 x 120.00
Property Description
Welcome to 322 Cleveland Ave. Conveniently located in proximity to the Rt. 202 shopping corridor. 3 miles from I-95 and 8 miles from Rt. 1. This move-in ready home has been meticulously kept by the second owner since its construction. There have been a variety of updates to keep the home in excellent condition. Some of these include a new roof (5 years old with 20-year warranty), TimberTech Decking. In 2014 natural gas was installed and with it HVAC, hot water heater, stove, and gas fireplace. Both full bathrooms have been remodeled including custom vanity, trim, and granite counter top. The master bedroom remodel added a walk-in closet and new lighting fixtures. The kitchen has been improved with a new sink, imported Italian tile floor and backsplash, new stainless steel stove, convection microwave, refrigerator, dishwasher, and granite counter tops. The exterior front door is new and rear French doors open to the deck giving the home lots of natural light. There has been a 500 sq ft addition to the first floor, featuring a full bathroom with walk-in shower, full laundry room, desk area, family room with crown molding and fireplace, and shutters placed on all windows. This addition could easily be made into a first floor master or in-law suite. Last but not least, the well-kept lawn has been professionally landscaped. With all of these improvements and the care given to this home, it will not last long. Schedule a showing today!
Location
State DE
County New Castle
Area Wilmington (30906)
Zoning NC6.5
Rooms
Basement Full, Partially Finished
Interior
Interior Features Chair Railings, Crown Moldings, Dining Area, Wood Floors
Hot Water Natural Gas
Heating Forced Air
Cooling Central A/C
Fireplaces Number 1
Fireplaces Type Gas/Propane
Equipment Dishwasher, Dryer - Gas, Icemaker, Microwave, Oven/Range - Gas, Water Heater, Washer, Refrigerator
Fireplace Y
Appliance Dishwasher, Dryer - Gas, Icemaker, Microwave, Oven/Range - Gas, Water Heater, Washer, Refrigerator
Heat Source Natural Gas
Laundry Main Floor, Basement
Exterior
Exterior Feature Deck(s)
Parking Features Garage - Front Entry, Garage Door Opener
Garage Spaces 5.0
Water Access N
View Garden/Lawn
Accessibility None
Porch Deck(s)
Attached Garage 1
Total Parking Spaces 5
Garage Y
Building
Lot Description Landscaping, Rear Yard, Front Yard
Story 2
Sewer Public Sewer
Water Public
Architectural Style Cape Cod
Level or Stories 2
Additional Building Above Grade, Below Grade
New Construction N
Schools
Elementary Schools Lombardy
Middle Schools Springer
High Schools Brandywine
School District Brandywine
Others
Senior Community No
Tax ID 06-078.00-050
Ownership Fee Simple
SqFt Source Assessor
Security Features Motion Detectors,Security System,Fire Detection System
Acceptable Financing Cash, Conventional, FHA
Listing Terms Cash, Conventional, FHA
Financing Cash,Conventional,FHA
Special Listing Condition Standard
Read Less Info
Want to know what your home might be worth? Contact us for a FREE valuation!

Our team is ready to help you sell your home for the highest possible price ASAP

Bought with Brian Ashby • Keller Williams Realty

"My job is to find and attract mastery-based agents to the office, protect the culture, and make sure everyone is happy! "






