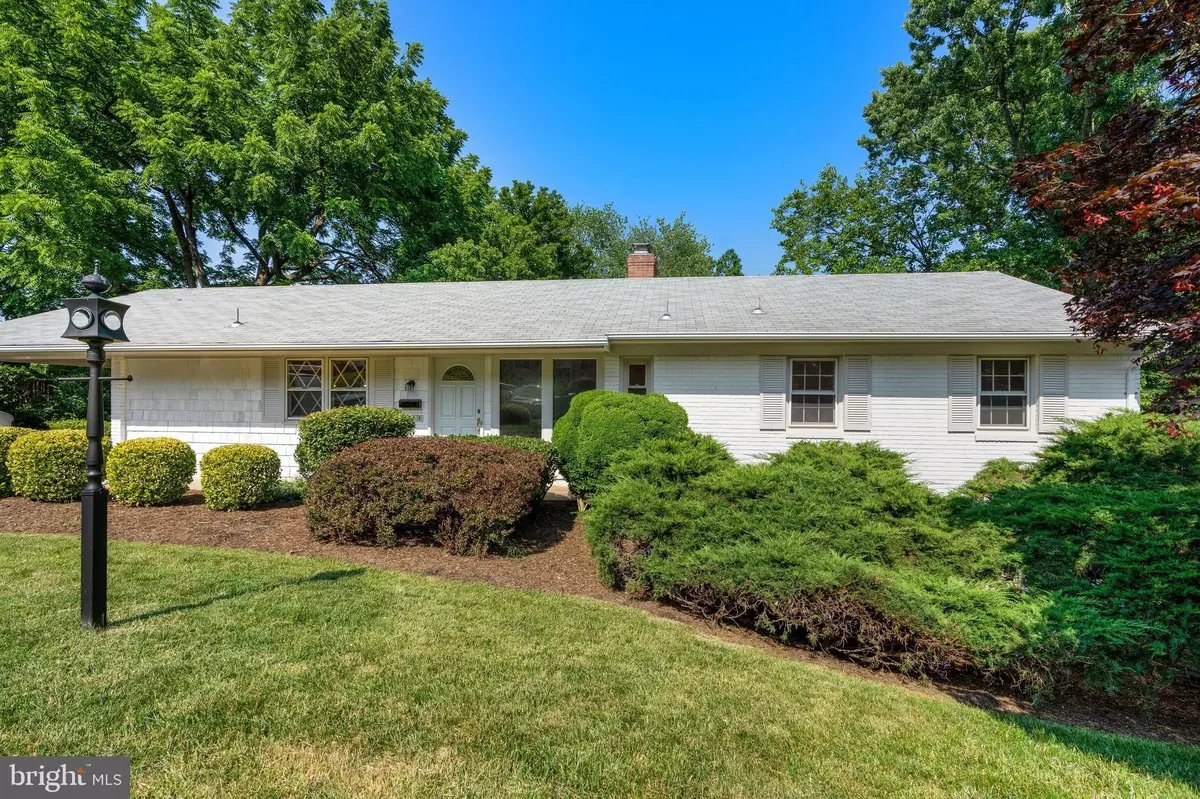$1,050,000
$1,050,000
For more information regarding the value of a property, please contact us for a free consultation.
4 Beds
3 Baths
2,734 SqFt
SOLD DATE : 07/24/2020
Key Details
Sold Price $1,050,000
Property Type Single Family Home
Sub Type Detached
Listing Status Sold
Purchase Type For Sale
Square Footage 2,734 sqft
Price per Sqft $384
Subdivision Crescent Hills
MLS Listing ID VAAR165438
Sold Date 07/24/20
Style Ranch/Rambler
Bedrooms 4
Full Baths 3
HOA Y/N N
Abv Grd Liv Area 1,534
Originating Board BRIGHT
Year Built 1964
Annual Tax Amount $8,644
Tax Year 2019
Lot Size 8,194 Sqft
Acres 0.19
Property Description
**Expansive, light-filled rambler, located on a cul-de-sac near Lee-Harrison Shopping Center, parks, and playing fields and in the Nottingham, Williamsburg, Yorktown district.**This home offers an open floorplan with living room flowing into dining room and kitchen. **The new kitchen features light wood cabinets, quartz tops, KitchenAid appliances, and pantry; carport with direct entry to kitchen**Woodburning fireplace in living room overlooking trees.**Principal bedroom has walk in closet and new bathroom featuring over sized shower with rain head and hand held showers, and double sink vanity.*** New hall bathroom has large vanity and classic tub surround with tile to ceiling.** Lower level "L" shaped rec room offers wood burning fireplace, log storage, and sliding doors to patio. Great for media, office, play, sports, gym. **New bathroom with tub and big vanity serve the two bedrooms on this level. One bedroom has a separate entry and is ideal for an au pair, distance learning student, or in law. **Another door enters into laundry room with utility sink for quick clean up after playing and gardening otudoors. A large storage closet is in this room, and another storage area off the rec room has a work bench.** New electric service and panel box; fresh interior and exterior paint, recessed lighting and light fixtures, refinished wood floors, new carpeting.*** Easy commute to Washington, Tysons, Rosslyn-Ballston business corridor, Pentagon, airport, Pentagon and Crystal cities aka National Landing, Ft. Myer/Henderson Hall, Foreign Service Institute, and Army Readiness Center.*** A pristine home for up-sizing, down-sizing because it is just right.***
Location
State VA
County Arlington
Zoning R-8
Rooms
Other Rooms Living Room, Dining Room, Primary Bedroom, Bedroom 2, Bedroom 3, Bedroom 4, Kitchen, Exercise Room, Laundry, Recreation Room, Bathroom 2, Primary Bathroom
Basement Daylight, Full, Fully Finished, Rear Entrance, Side Entrance, Walkout Level, Windows
Main Level Bedrooms 2
Interior
Interior Features Entry Level Bedroom, Floor Plan - Open, Kitchen - Island, Primary Bath(s), Pantry, Recessed Lighting, Walk-in Closet(s), Wood Floors
Heating Forced Air
Cooling Central A/C
Flooring Ceramic Tile, Hardwood, Carpet
Fireplaces Number 2
Fireplaces Type Wood
Equipment Built-In Microwave, Dishwasher, Disposal, Dryer, Icemaker, Oven/Range - Electric, Refrigerator, Washer
Furnishings No
Fireplace Y
Window Features Double Hung,Screens,Storm
Appliance Built-In Microwave, Dishwasher, Disposal, Dryer, Icemaker, Oven/Range - Electric, Refrigerator, Washer
Heat Source Electric
Exterior
Exterior Feature Patio(s)
Garage Spaces 2.0
Fence Partially
Water Access N
Roof Type Asphalt
Accessibility None
Porch Patio(s)
Total Parking Spaces 2
Garage N
Building
Story 2
Sewer Public Sewer
Water Public
Architectural Style Ranch/Rambler
Level or Stories 2
Additional Building Above Grade, Below Grade
New Construction N
Schools
Elementary Schools Nottingham
Middle Schools Williamsburg
High Schools Yorktown
School District Arlington County Public Schools
Others
Senior Community No
Tax ID 02-035-024
Ownership Fee Simple
SqFt Source Assessor
Horse Property N
Special Listing Condition Standard
Read Less Info
Want to know what your home might be worth? Contact us for a FREE valuation!

Our team is ready to help you sell your home for the highest possible price ASAP

Bought with Brian S. Cunneff • RE/MAX Distinctive Real Estate, Inc.

"My job is to find and attract mastery-based agents to the office, protect the culture, and make sure everyone is happy! "






