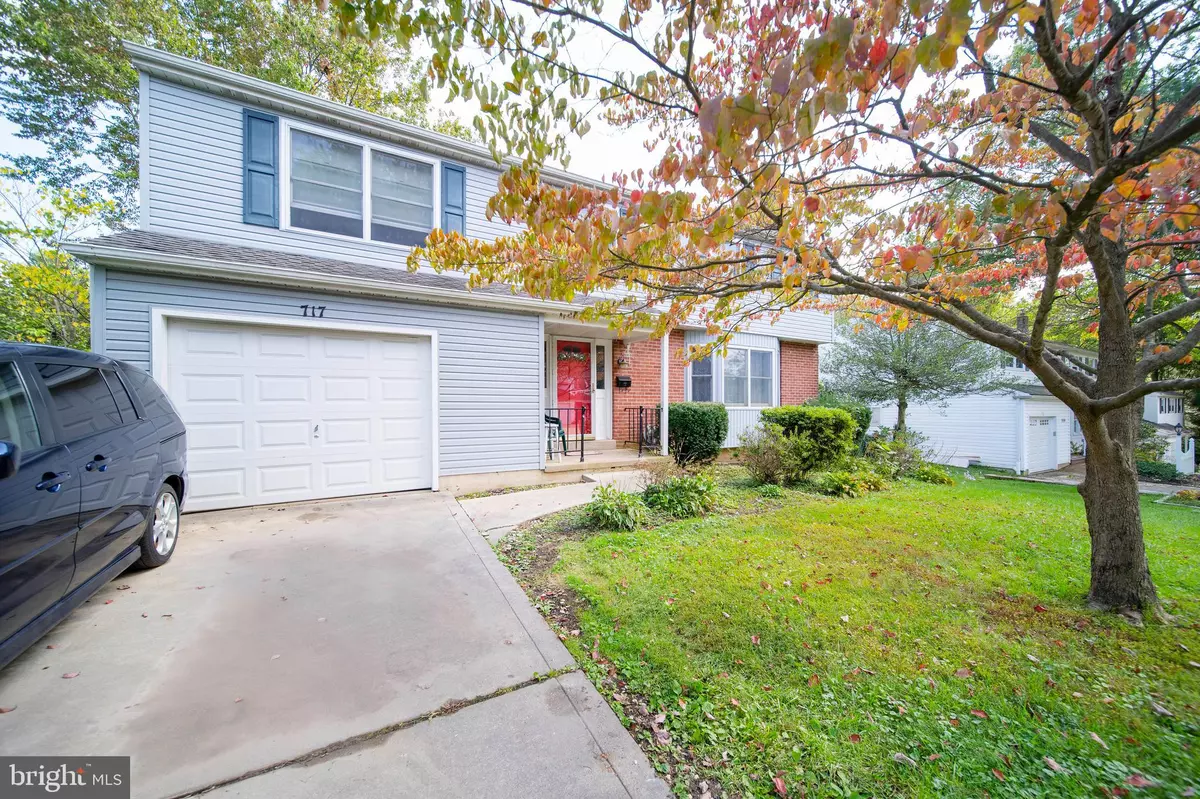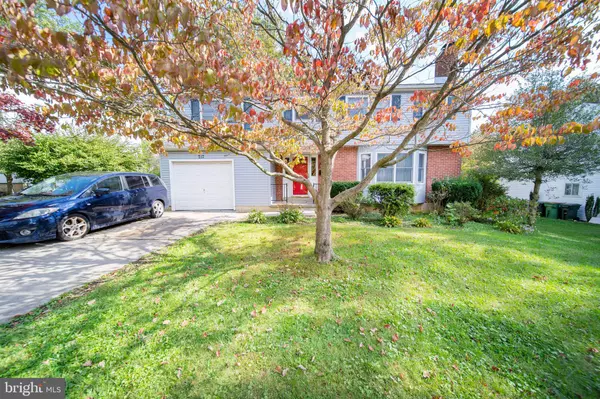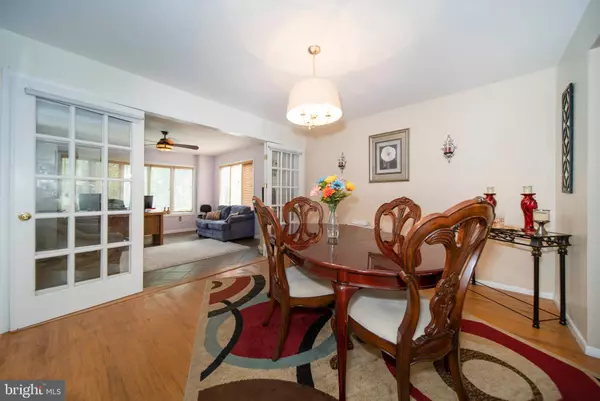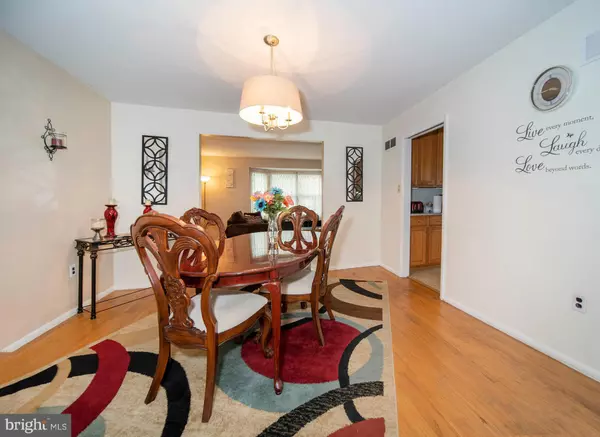$305,500
$305,500
For more information regarding the value of a property, please contact us for a free consultation.
5 Beds
3 Baths
2,575 SqFt
SOLD DATE : 11/12/2020
Key Details
Sold Price $305,500
Property Type Single Family Home
Sub Type Detached
Listing Status Sold
Purchase Type For Sale
Square Footage 2,575 sqft
Price per Sqft $118
Subdivision Nottingham Green
MLS Listing ID DENC510124
Sold Date 11/12/20
Style Colonial
Bedrooms 5
Full Baths 2
Half Baths 1
HOA Y/N N
Abv Grd Liv Area 2,575
Originating Board BRIGHT
Year Built 1963
Annual Tax Amount $3,315
Tax Year 2020
Lot Size 9,148 Sqft
Acres 0.21
Lot Dimensions 75.00 x 120.00
Property Description
Tenant occupied. Showing times are limited. Please be sure to complete the attached Covid-19 form and submit to listing agent prior to your showing. Welcome home to the well sought after community of Nottingham Green. Located just minutes from downtown Newark, the University of Delaware, shopping, dining, nature trails, parks, schools and so much more, this home is sure to check off all of your boxes. Situated on a beautiful and friendly street, you will immediately notice the spacious and private yard and gorgeous foliage that surrounds this home. Step in through the welcoming front door with bright sidelights and be pleased to find a spacious foyer entryway with a useful coat closet that you will surely put to good use. Continue into the grand living room with beautiful hardwood floors and take pleasure in the cheerful bay window, fireplace with brick surround and decorative mantle and the ample wall and floor space this cozy room has to offer. It ideally opens to the stately dining room through a double door entry which is an open design feature you will love. This room opens to yet another room which is the sunroom through attractive french doors. This design extends the space beautifully and showcases the gorgeous wall of windows that overlook the mature trees. There is even a handy ceiling fan here for your comfort and convenience. Continue into the eat-in kitchen and delight in the ample counter and cabinet storage, bright windows and gas cooking. This room opens to the family room for an open floor plan. The family room features built-ins and conveniently accesses the powder room, garage and backyard patio and private yard and useful shed. There is still so much more here for you to enjoy as you continue upstairs to find five generously sized bedrooms with many windows, spacious closets and hardwood floors. You will be pleasantly surprised to see the size of all of the bedrooms. The master bedroom has its very own private bath with a tub with shower surround, handy linen closet and walk-in closet that you will surely put to good use. Another bonus feature of this home is the basement which offers plenty of additional space for storage. What more could you ask for?! This home has it all. You have finally found "home."
Location
State DE
County New Castle
Area Newark/Glasgow (30905)
Zoning 18RS
Rooms
Other Rooms Living Room, Dining Room, Primary Bedroom, Bedroom 2, Bedroom 4, Bedroom 5, Kitchen, Family Room, Sun/Florida Room, Bathroom 3
Basement Unfinished
Interior
Interior Features Attic, Built-Ins, Carpet, Ceiling Fan(s), Combination Dining/Living, Dining Area, Family Room Off Kitchen, Floor Plan - Traditional, Kitchen - Eat-In, Kitchen - Table Space, Primary Bath(s), Skylight(s), Walk-in Closet(s), Upgraded Countertops
Hot Water Natural Gas
Heating Forced Air
Cooling Central A/C
Flooring Carpet, Ceramic Tile, Hardwood, Vinyl
Fireplaces Number 1
Fireplaces Type Brick, Mantel(s), Wood
Equipment Built-In Range, Dishwasher, Disposal, Oven/Range - Gas, Refrigerator
Fireplace Y
Window Features Bay/Bow,Skylights
Appliance Built-In Range, Dishwasher, Disposal, Oven/Range - Gas, Refrigerator
Heat Source Natural Gas
Laundry Basement, Dryer In Unit, Washer In Unit
Exterior
Parking Features Garage - Front Entry, Inside Access
Garage Spaces 1.0
Water Access N
View Trees/Woods
Roof Type Pitched,Shingle
Accessibility None
Attached Garage 1
Total Parking Spaces 1
Garage Y
Building
Lot Description Front Yard, Level, Rear Yard, SideYard(s)
Story 2
Sewer Public Sewer
Water Public
Architectural Style Colonial
Level or Stories 2
Additional Building Above Grade, Below Grade
Structure Type Dry Wall
New Construction N
Schools
School District Christina
Others
Senior Community No
Tax ID 18-018.00-273
Ownership Fee Simple
SqFt Source Assessor
Acceptable Financing Cash, Conventional, FHA, VA
Listing Terms Cash, Conventional, FHA, VA
Financing Cash,Conventional,FHA,VA
Special Listing Condition Standard
Read Less Info
Want to know what your home might be worth? Contact us for a FREE valuation!

Our team is ready to help you sell your home for the highest possible price ASAP

Bought with David W Smyth • EXP Realty, LLC

"My job is to find and attract mastery-based agents to the office, protect the culture, and make sure everyone is happy! "






