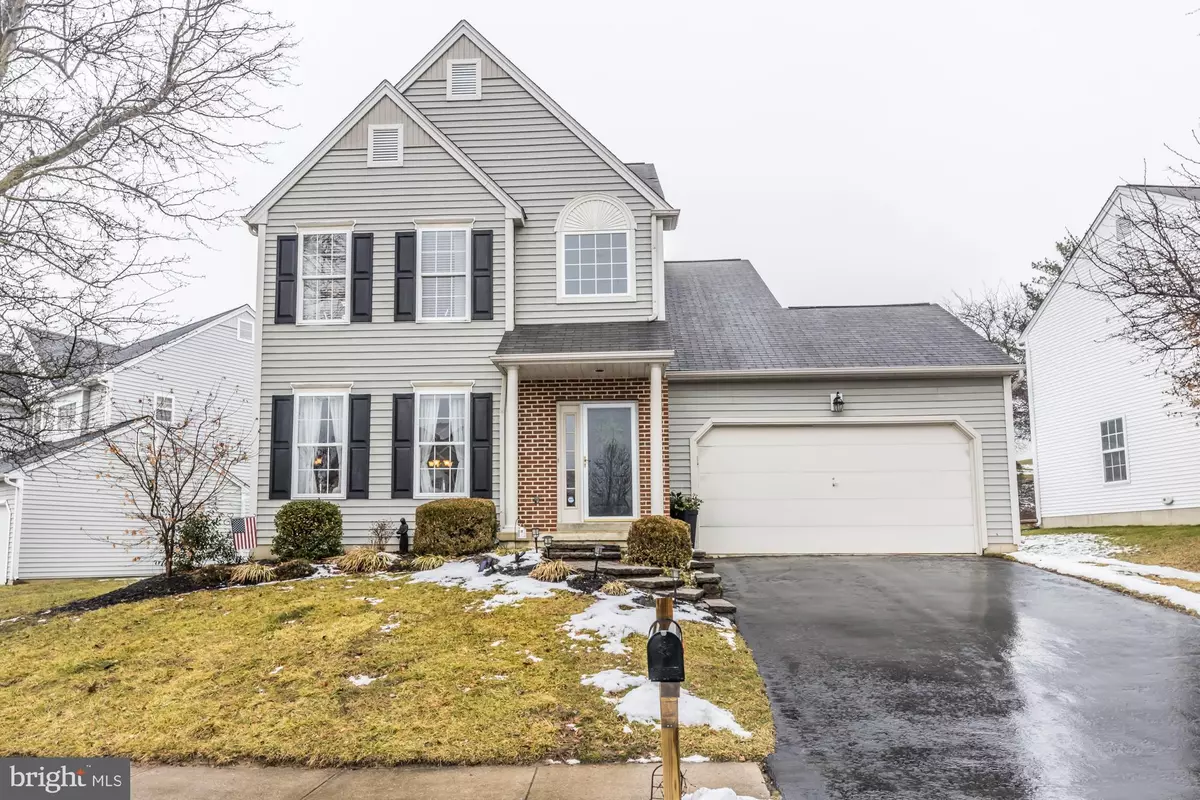$545,000
$499,000
9.2%For more information regarding the value of a property, please contact us for a free consultation.
3 Beds
3 Baths
2,116 SqFt
SOLD DATE : 03/30/2022
Key Details
Sold Price $545,000
Property Type Single Family Home
Sub Type Detached
Listing Status Sold
Purchase Type For Sale
Square Footage 2,116 sqft
Price per Sqft $257
Subdivision Marsh Harbour
MLS Listing ID PACT2017080
Sold Date 03/30/22
Style Colonial
Bedrooms 3
Full Baths 2
Half Baths 1
HOA Fees $195/mo
HOA Y/N Y
Abv Grd Liv Area 2,116
Originating Board BRIGHT
Year Built 1996
Annual Tax Amount $5,697
Tax Year 2021
Lot Size 6,928 Sqft
Acres 0.16
Lot Dimensions 0.00 x 0.00
Property Description
This is it! Beautiful single home in spectacular Marsh Harbour! The main level is bright and welcoming with hardwoods and neutral paint throughout. Traditional entry hall with full closet, open to spacious living room and dining room with custom mouldings. Powder room off main hallway; neutral white eat in kitchen with granite counters and updated stainless appliances; kitchen open to cozy family room with gas fireplace and oversized windows. French doors between kitchen and FR to deck for outside entertaining. Laundry room located off kitchen with garage access and extra storage.
UL primary bedroom suite has cathedral ceilings, walk-in closet and spacious bathroom with double sinks, soaking tub and separate shower. 2 additional roomy bedrooms and a full bath complete the upper level. The lower level full finished basement offers an additional large open space, separate room currently used as an office and unfinished storage area. This home checks all the boxes in your search!
HOA includes lawn maintenance, tennis and basketball courts, playground and community pool. Beautiful neighborhood with walking trails to Marsh Creek Lake and convenient shopping and dining close by.
Easy access to major routes including Rte 100, 30 and PA Turnpike. All this in award winning Downingtown Schools!
Location
State PA
County Chester
Area Upper Uwchlan Twp (10332)
Zoning R4
Rooms
Other Rooms Living Room, Dining Room, Primary Bedroom, Bedroom 2, Bedroom 3, Office, Recreation Room
Basement Drainage System, Fully Finished
Interior
Interior Features Primary Bath(s), Butlers Pantry, Ceiling Fan(s), WhirlPool/HotTub, Kitchen - Eat-In, Breakfast Area, Chair Railings, Crown Moldings, Family Room Off Kitchen
Hot Water Natural Gas
Heating Forced Air
Cooling Central A/C
Flooring Hardwood, Carpet, Ceramic Tile
Fireplaces Number 1
Fireplaces Type Gas/Propane, Mantel(s)
Equipment Oven - Self Cleaning, Dishwasher, Disposal
Fireplace Y
Appliance Oven - Self Cleaning, Dishwasher, Disposal
Heat Source Natural Gas
Laundry Main Floor
Exterior
Exterior Feature Deck(s)
Parking Features Garage Door Opener, Inside Access
Garage Spaces 2.0
Utilities Available Cable TV
Amenities Available Swimming Pool, Tennis Courts
Water Access N
Roof Type Shingle
Accessibility None
Porch Deck(s)
Attached Garage 2
Total Parking Spaces 2
Garage Y
Building
Lot Description Level
Story 2
Foundation Concrete Perimeter
Sewer Public Sewer
Water Public
Architectural Style Colonial
Level or Stories 2
Additional Building Above Grade, Below Grade
Structure Type Cathedral Ceilings,9'+ Ceilings
New Construction N
Schools
School District Downingtown Area
Others
HOA Fee Include Pool(s),Common Area Maintenance,Lawn Maintenance,Snow Removal,Trash,Health Club
Senior Community No
Tax ID 32-03Q-0329
Ownership Fee Simple
SqFt Source Assessor
Acceptable Financing Cash, Conventional
Horse Property N
Listing Terms Cash, Conventional
Financing Cash,Conventional
Special Listing Condition Standard
Read Less Info
Want to know what your home might be worth? Contact us for a FREE valuation!

Our team is ready to help you sell your home for the highest possible price ASAP

Bought with Matthew I Gorham • Keller Williams Real Estate -Exton

"My job is to find and attract mastery-based agents to the office, protect the culture, and make sure everyone is happy! "






