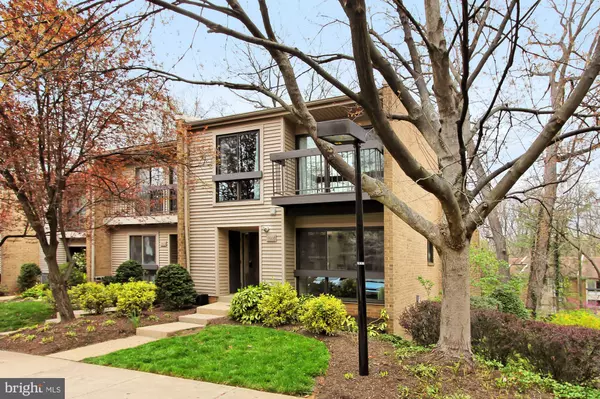$366,000
$349,900
4.6%For more information regarding the value of a property, please contact us for a free consultation.
3 Beds
3 Baths
1,648 SqFt
SOLD DATE : 05/14/2020
Key Details
Sold Price $366,000
Property Type Condo
Sub Type Condo/Co-op
Listing Status Sold
Purchase Type For Sale
Square Footage 1,648 sqft
Price per Sqft $222
Subdivision Woodwinds
MLS Listing ID VAFX1121682
Sold Date 05/14/20
Style Contemporary
Bedrooms 3
Full Baths 2
Half Baths 1
Condo Fees $473/mo
HOA Fees $59/ann
HOA Y/N Y
Abv Grd Liv Area 1,648
Originating Board BRIGHT
Year Built 1976
Annual Tax Amount $3,813
Tax Year 2020
Property Description
**OFFER DEADLINE - Please submit offers by 5pm on Sunday, 4/19. The sellers will need a rent back until 9 pm on Sunday, 6/7 ** Perfectly nestled on a quiet street and surrounded by majestic trees, this end-unit townhome has been completely renovated and updated with all the modern luxuries homebuyers seek. Here, clean lines, an abundance of windows, front and back balconies, and expertly manicured landscaping unite indoor and outdoor living with effortless harmony. A tailored exterior, covered front entrance, LVP hardwood style flooring, and an open floor plan are only some of the features that make this 3 bedroom, 2.5 bath home so special. Contemporary flair and unique designer touches abound here including kitchen and baths, while meticulous maintenance including fresh paint, new HVAC, new hot water heater and updated windows, create instant move-in appeal. On trend hardwood style LVP flooring welcomes you home and ushers you into the spacious living room where a cozy corner wood-burning slate fireplace serves as the focal point of the room. Here, twin sliding glass doors flood the room with natural light and grant access to the deck overlooking the common area and golf course beyond. Back inside, the dining area is ideal for both formal and casual occasions and is accented by a floor-to-ceiling picture window and frosted glass fusion lighting. The newly renovated galley-style kitchen serves up a feast for the eyes with gleaming quartz countertops, custom-finished cabinetry with smart storage solutions, designer backsplashes, and stainless steel appliances including a glass top range and built-in microwave, while the breakfast area provides ample table space in front of a floor to ceiling window. A powder room updated to perfection complements the main level. Upstairs, you'll find a gracious owner's suite with a contemporary lighted ceiling fan, room for a sitting area, two generously-sized closets with customizable Elfa storage systems, a private balcony, and en suite bath featuring a separate vanity area with dual rectangular sinks, heated flooring and a water closet with tub/shower combo all accented by spa-toned natural marble tile. Down the hall, two additional bright and cheerful bedrooms, each with soft designer paint and floor to ceiling windows, share access to the beautifully updated hall bath with contemporary fixtures and designer tile heated flooring and surround with decorative inlay thus completing the comfort and luxury of this wonderful home. Without sacrificing the convenience of an easy commute, enjoy the benefits of a serene place to come home to and enjoy, including nearby Walker Nature Center and Lake Audubon. And all of this just minutes from Reston Town Center with some of the area s finest shopping and dining experiences. For classic elegance infused with contemporary design and flair, you've found it. Welcome home
Location
State VA
County Fairfax
Zoning 370
Rooms
Other Rooms Living Room, Dining Room, Primary Bedroom, Bedroom 2, Bedroom 3, Kitchen, Foyer, Breakfast Room, Laundry, Primary Bathroom, Full Bath, Half Bath
Basement Connecting Stairway, Unfinished
Interior
Interior Features Breakfast Area, Carpet, Ceiling Fan(s), Dining Area, Family Room Off Kitchen, Floor Plan - Open, Kitchen - Gourmet, Kitchen - Table Space, Primary Bath(s), Tub Shower, Upgraded Countertops
Hot Water Natural Gas
Heating Forced Air
Cooling Ceiling Fan(s), Central A/C
Fireplaces Number 1
Fireplaces Type Mantel(s), Wood
Equipment Built-In Microwave, Dishwasher, Disposal, Dryer, Exhaust Fan, Icemaker, Oven/Range - Electric, Refrigerator, Stainless Steel Appliances, Washer
Fireplace Y
Window Features Replacement
Appliance Built-In Microwave, Dishwasher, Disposal, Dryer, Exhaust Fan, Icemaker, Oven/Range - Electric, Refrigerator, Stainless Steel Appliances, Washer
Heat Source Natural Gas
Laundry Lower Floor
Exterior
Exterior Feature Balconies- Multiple, Porch(es)
Parking On Site 1
Amenities Available Jog/Walk Path, Tennis Courts, Tot Lots/Playground, Common Grounds
Water Access N
View Garden/Lawn, Trees/Woods
Accessibility None
Porch Balconies- Multiple, Porch(es)
Garage N
Building
Lot Description Backs - Open Common Area, Backs to Trees, Cul-de-sac, Landscaping, Premium, Trees/Wooded
Story 3+
Sewer Public Sewer
Water Public
Architectural Style Contemporary
Level or Stories 3+
Additional Building Above Grade, Below Grade
Structure Type 9'+ Ceilings
New Construction N
Schools
Elementary Schools Terraset
Middle Schools Hughes
High Schools South Lakes
School District Fairfax County Public Schools
Others
HOA Fee Include Common Area Maintenance,Insurance,Management,Reserve Funds,Road Maintenance,Snow Removal,Trash,Ext Bldg Maint,Lawn Maintenance,Water,Sewer
Senior Community No
Tax ID 0262 05070007B2
Ownership Condominium
Special Listing Condition Standard
Read Less Info
Want to know what your home might be worth? Contact us for a FREE valuation!

Our team is ready to help you sell your home for the highest possible price ASAP

Bought with Kenneth Arthur • Keller Williams Realty

"My job is to find and attract mastery-based agents to the office, protect the culture, and make sure everyone is happy! "






