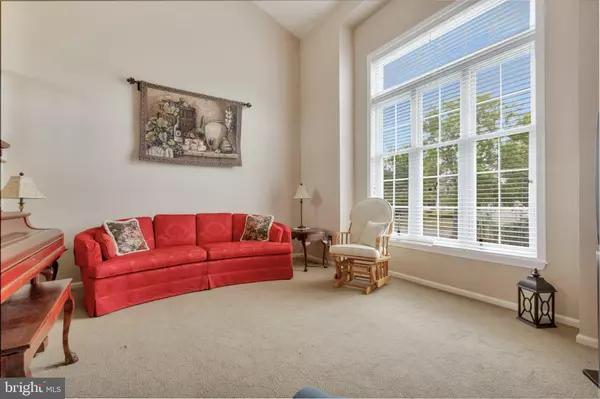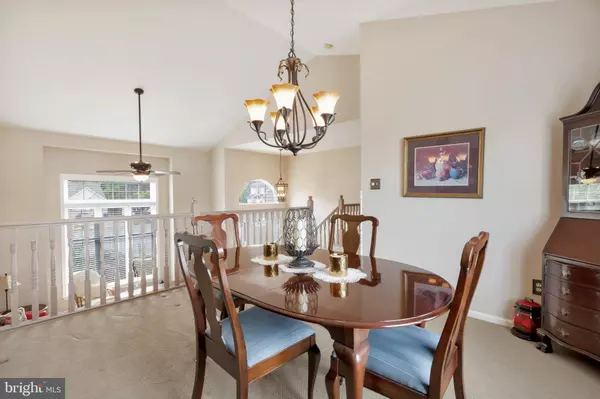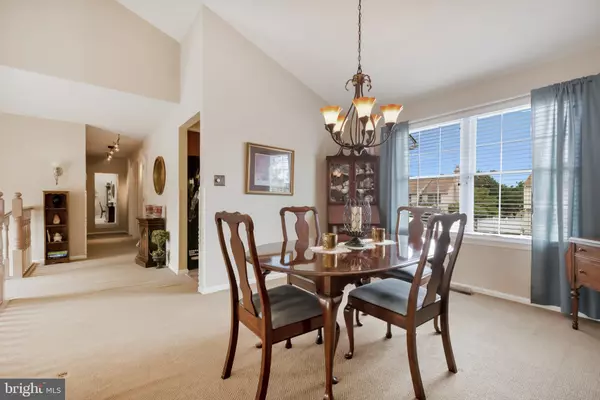$370,000
$384,900
3.9%For more information regarding the value of a property, please contact us for a free consultation.
3 Beds
3 Baths
2,002 SqFt
SOLD DATE : 09/03/2020
Key Details
Sold Price $370,000
Property Type Single Family Home
Sub Type Detached
Listing Status Sold
Purchase Type For Sale
Square Footage 2,002 sqft
Price per Sqft $184
Subdivision Springside
MLS Listing ID NJBL375268
Sold Date 09/03/20
Style Contemporary
Bedrooms 3
Full Baths 3
HOA Y/N N
Abv Grd Liv Area 2,002
Originating Board BRIGHT
Year Built 1993
Annual Tax Amount $10,113
Tax Year 2019
Lot Size 9,447 Sqft
Acres 0.22
Lot Dimensions 67.00 x 141.00
Property Description
Are you looking for comfort and solitude but still be close to activity and shopping? Then you need to come check out this gorgeous single family home in a private cul-de-sac located in Marlton! As you enter the home, you will see a grand space with tons of natural light entering from the 10 foot windows in the living room and 22 foot high vaulted ceiling. As you walk up the stairs you approach the formal dining room which overlooks the living room. The kitchen is adjacent to the dining room and is equipped with plenty of cabinets, counter space and all black appliances. There is room for a small table where you can view the picture perfect sunsets.The upper level has three large bedrooms, all of which have ceiling fans and ample closet space. There are 2 full baths on the upper level, one being in the Master suite. The master suite also has a vaulted ceiling and a walk-in closet.As you descend to the lower level, which is above ground, you enter an impressive family room with a stone gas fireplace which is a perfect room for entertaining. The sliding glass doors in the family room lead you to the outdoor covered patio with a ceiling fan. Also on the lower level is a large office/4th bedroom complete with a third full bathroom and closet space.The laundry room also serves as a mudroom with additional storage and access to the 2 car garage.Escape to your own personal oasis when you enter the backyard. The yard consists of a large covered paver patio giving you plenty of room for outdoor dining or just relaxing with family and friends. In the back of the yard is a large fruit/vegetable garden which has been maintained organic for the past 25 years. A shed sits in the rear of the sprawling space for all your garden tools.The home is conveniently located near major highways and shopping centers and within walking distance to an elementary/middle school in one of the highest rated school districts in Burlington County. Hurry, this gem won t last long!
Location
State NJ
County Burlington
Area Evesham Twp (20313)
Zoning MD
Rooms
Basement Space For Rooms, Fully Finished
Main Level Bedrooms 3
Interior
Hot Water Natural Gas
Heating Central
Cooling Central A/C
Heat Source Natural Gas
Exterior
Parking Features Garage - Rear Entry
Garage Spaces 4.0
Water Access N
Accessibility None
Attached Garage 2
Total Parking Spaces 4
Garage Y
Building
Story 2
Sewer Public Sewer
Water Public
Architectural Style Contemporary
Level or Stories 2
Additional Building Above Grade, Below Grade
New Construction N
Schools
School District Lenape Regional High
Others
Senior Community No
Tax ID 13-00009 02-00013
Ownership Fee Simple
SqFt Source Assessor
Special Listing Condition Standard
Read Less Info
Want to know what your home might be worth? Contact us for a FREE valuation!

Our team is ready to help you sell your home for the highest possible price ASAP

Bought with Abe Galam • Equity MidAtlantic Real Estate

"My job is to find and attract mastery-based agents to the office, protect the culture, and make sure everyone is happy! "






