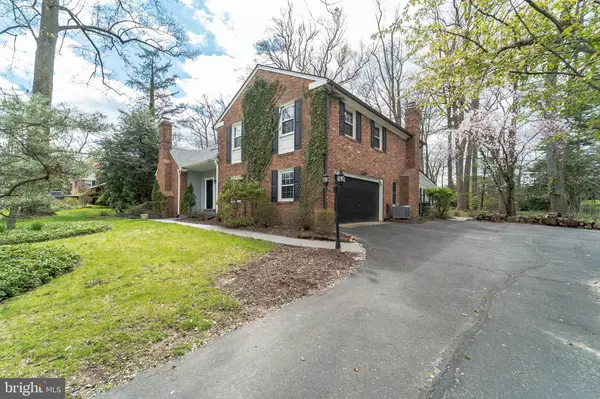$710,000
$799,999
11.2%For more information regarding the value of a property, please contact us for a free consultation.
5 Beds
4 Baths
5,382 SqFt
SOLD DATE : 06/22/2022
Key Details
Sold Price $710,000
Property Type Single Family Home
Sub Type Detached
Listing Status Sold
Purchase Type For Sale
Square Footage 5,382 sqft
Price per Sqft $131
Subdivision Manor Park
MLS Listing ID MDMC2045784
Sold Date 06/22/22
Style Colonial
Bedrooms 5
Full Baths 3
Half Baths 1
HOA Y/N N
Abv Grd Liv Area 4,454
Originating Board BRIGHT
Year Built 1967
Annual Tax Amount $8,657
Tax Year 2022
Lot Size 0.562 Acres
Acres 0.56
Property Description
BACK ON MARKET! You have a second chance to make this home yours! Welcome to this beautiful, sun-drenched home situated on a level half-acre landscaped lot in the highly desirable Manor Park neighborhood. Yes, that Manor Park the one that surrounds the Manor Country Club and its idyllic 18-hole golf course. Featuring a dramatic two-story entry foyer with a curved stairway to the top level, this 6,000 square foot home features many generously sized rooms that are sure to impress. The top level offers a primary bedroom suite with walk in closets, private full bathroom, and a separate naturally lit music room/office with a private deck. The top level also includes 3 additional large, carpeted bedrooms (hardwood beneath) with walk-in closets, a 2nd full bathroom, large palladium windows, and skylights. The main level offers a formal living room with fireplace and formal dining room. The large kitchen with eat-in area has upgraded appliances including a top-of-the-line refrigerator, a center island with second sink, as well as ample storage. The kitchen opens to the family room that features an upscale wood stove, as well as connecting to a separate all-season sunroom that looks out on the private backyard. Additional main level offerings include a powder room, hardwood floors, and recessed lighting. The lower level includes a bonus room with a closet and an upgraded third full bathroom, a recreation room with a bar, and a laundry room with walk-in cedar closet. Recent upgrades include vinyl-clad double-paned windows, new siding, a new 55-gallon hot water heater, as well as a newer roof. Interested in joining the popular Manor Country Club? Learn about its dining options, indoor and outdoor tennis courts, swimming pools, and fitness center by participating in its Member For A Day program. Beyond the property, the home is very-well located in the community: Glenmont Metro Station is 3.6 miles, Rockville Amtrak/MARC Station is 4.7 miles, and the home is close to major commuter routes, including the InterCounty Connector (Rt. 200). Shopping and bus stop are within one-half mile. Lots of restaurants, stores, and recreational amenities are within easy driving distance. With so much to offer, youre not going to want to let this one get away!
Location
State MD
County Montgomery
Zoning R200
Rooms
Other Rooms Living Room, Dining Room, Primary Bedroom, Bedroom 2, Bedroom 3, Bedroom 4, Kitchen, Family Room, Foyer, Sun/Florida Room, Laundry, Mud Room, Recreation Room, Bathroom 2, Bathroom 3, Bonus Room, Primary Bathroom, Half Bath
Basement Connecting Stairway, Daylight, Partial, Improved, Interior Access, Partially Finished, Shelving, Sump Pump, Windows, Workshop
Interior
Interior Features Attic, Bar, Breakfast Area, Built-Ins, Carpet, Cedar Closet(s), Ceiling Fan(s), Chair Railings, Crown Moldings, Curved Staircase, Dining Area, Family Room Off Kitchen, Formal/Separate Dining Room, Kitchen - Country, Kitchen - Eat-In, Kitchen - Island, Kitchen - Table Space, Primary Bath(s), Recessed Lighting, Skylight(s), Walk-in Closet(s), Wood Floors, Wood Stove
Hot Water Electric
Heating Forced Air, Programmable Thermostat, Zoned, Baseboard - Electric, Wood Burn Stove
Cooling Central A/C, Ceiling Fan(s), Programmable Thermostat, Zoned
Flooring Hardwood, Luxury Vinyl Plank, Fully Carpeted, Engineered Wood, Ceramic Tile
Fireplaces Number 2
Fireplaces Type Equipment, Insert, Wood, Mantel(s)
Equipment Cooktop, Dishwasher, Disposal, Dryer, Exhaust Fan, Icemaker, Oven - Double, Oven/Range - Electric, Refrigerator, Stainless Steel Appliances, Washer, Water Heater
Fireplace Y
Window Features Double Pane,Replacement,Vinyl Clad,Palladian,Screens,Skylights
Appliance Cooktop, Dishwasher, Disposal, Dryer, Exhaust Fan, Icemaker, Oven - Double, Oven/Range - Electric, Refrigerator, Stainless Steel Appliances, Washer, Water Heater
Heat Source Electric
Laundry Has Laundry, Basement
Exterior
Exterior Feature Deck(s), Patio(s), Porch(es)
Parking Features Garage - Side Entry, Garage Door Opener, Oversized, Inside Access
Garage Spaces 11.0
Utilities Available Cable TV Available
Water Access N
Roof Type Architectural Shingle
Accessibility None
Porch Deck(s), Patio(s), Porch(es)
Attached Garage 2
Total Parking Spaces 11
Garage Y
Building
Lot Description Landscaping, Level, Partly Wooded
Story 3
Foundation Slab
Sewer Public Sewer
Water Public
Architectural Style Colonial
Level or Stories 3
Additional Building Above Grade, Below Grade
Structure Type Cathedral Ceilings,Vaulted Ceilings,2 Story Ceilings
New Construction N
Schools
School District Montgomery County Public Schools
Others
Senior Community No
Tax ID 161301122272
Ownership Fee Simple
SqFt Source Assessor
Security Features Carbon Monoxide Detector(s),Smoke Detector
Special Listing Condition Standard
Read Less Info
Want to know what your home might be worth? Contact us for a FREE valuation!

Our team is ready to help you sell your home for the highest possible price ASAP

Bought with DAGMAWI LAKEW • Long & Foster Real Estate, Inc.

"My job is to find and attract mastery-based agents to the office, protect the culture, and make sure everyone is happy! "






