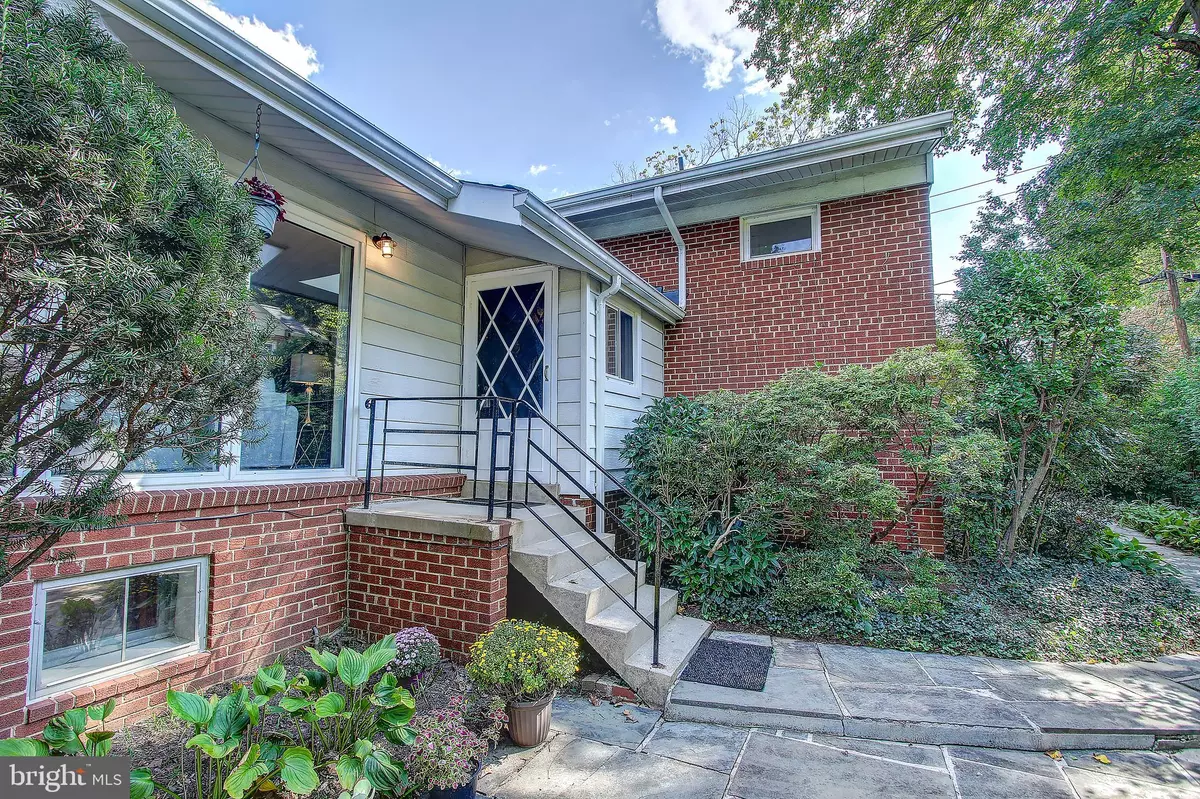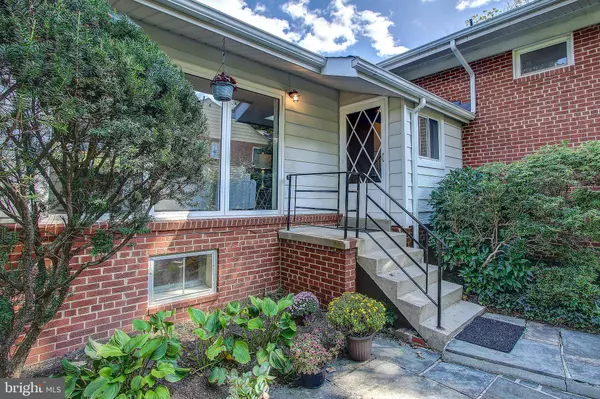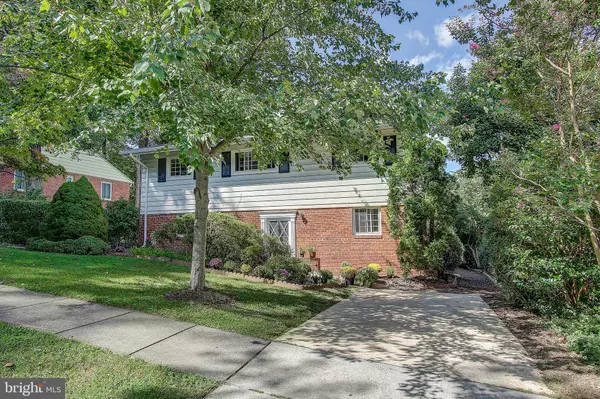$878,000
$888,000
1.1%For more information regarding the value of a property, please contact us for a free consultation.
4 Beds
3 Baths
2,311 SqFt
SOLD DATE : 11/23/2021
Key Details
Sold Price $878,000
Property Type Manufactured Home
Sub Type Manufactured
Listing Status Sold
Purchase Type For Sale
Square Footage 2,311 sqft
Price per Sqft $379
Subdivision Longmeadow
MLS Listing ID MDMC2018628
Sold Date 11/23/21
Style Split Level
Bedrooms 4
Full Baths 3
HOA Y/N N
Abv Grd Liv Area 2,111
Originating Board BRIGHT
Year Built 1956
Annual Tax Amount $8,087
Tax Year 2021
Lot Size 5,342 Sqft
Acres 0.12
Property Description
Location, Location, Location! Just steps from Walter Reed Medical Center, The NIH and Metro. Welcome to 5105 Elsmere Ave, a remarkable split level home in the highly sought after Walter Johnson school district. Step inside this charming home and you'll be met by a stunning living room which features a skylight, a fireplace, and ample natural light. The energizing open layout of the main level allows for a seamless connection between the living room, dining room, and kitchen. The updated kitchen comes complete with stainless steel appliances, a impressive range and range hood, and ample storage space. The first Upper Level has three spacious bedrooms and two full baths, including the primary bed and bath. The Owner's Suite is large, light filled, and has a stunning wood walk in closet. The en-suite Owner's Bath has been thoughtfully upgraded. The first Lower Level is home to the fourth bedroom and the family room with a bar island perfect for hours of entertainment. The finished basement features extra closet space and is perfect to create an additional recreational or work space. The backyard is the landscaped space to relax, unwind, and retreat.
Location
State MD
County Montgomery
Zoning R60
Rooms
Basement Daylight, Partial
Interior
Interior Features Attic, Attic/House Fan, Chair Railings, Combination Dining/Living, Dining Area, Entry Level Bedroom, Floor Plan - Open, Primary Bath(s), Skylight(s), Stall Shower, Tub Shower, Upgraded Countertops, Wood Floors
Hot Water Natural Gas
Heating Forced Air
Cooling Central A/C, Attic Fan
Flooring Wood
Fireplaces Number 1
Fireplaces Type Brick
Equipment Built-In Range, Cooktop - Down Draft, Dishwasher, Dryer, Icemaker, Oven/Range - Gas, Refrigerator, Stainless Steel Appliances, Washer, Water Heater
Fireplace Y
Appliance Built-In Range, Cooktop - Down Draft, Dishwasher, Dryer, Icemaker, Oven/Range - Gas, Refrigerator, Stainless Steel Appliances, Washer, Water Heater
Heat Source Natural Gas
Laundry Basement, Has Laundry
Exterior
Water Access N
View Garden/Lawn
Accessibility None
Garage N
Building
Story 4
Sewer Public Sewer
Water Public
Architectural Style Split Level
Level or Stories 4
Additional Building Above Grade, Below Grade
New Construction N
Schools
Elementary Schools Wyngate
Middle Schools North Bethesda
High Schools Walter Johnson
School District Montgomery County Public Schools
Others
Senior Community No
Tax ID 160700673888
Ownership Fee Simple
SqFt Source Assessor
Special Listing Condition Standard
Read Less Info
Want to know what your home might be worth? Contact us for a FREE valuation!

Our team is ready to help you sell your home for the highest possible price ASAP

Bought with Samuel Chase Medvene • Century 21 Redwood Realty

"My job is to find and attract mastery-based agents to the office, protect the culture, and make sure everyone is happy! "






