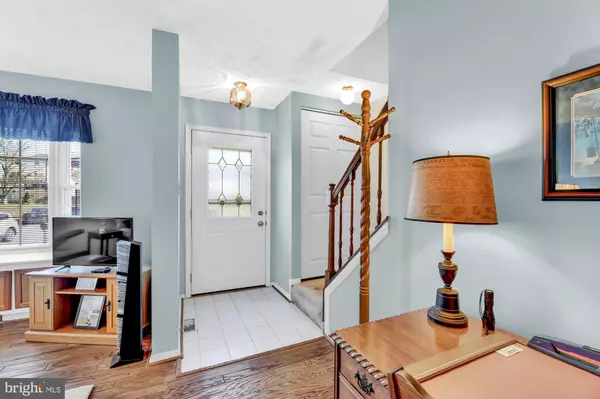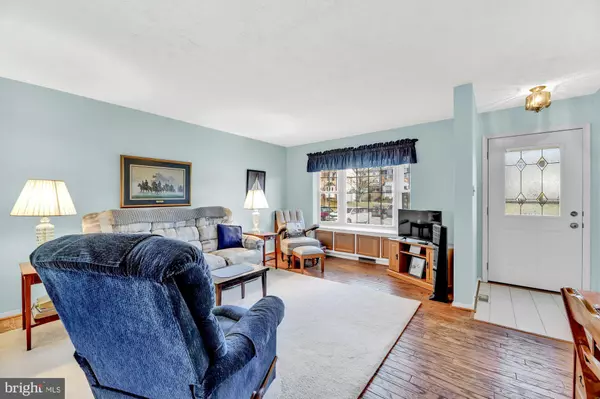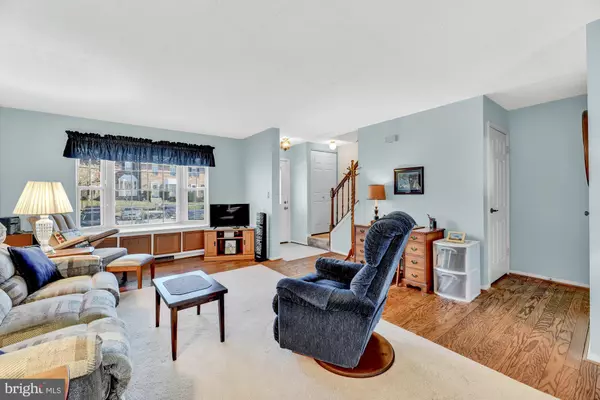$234,550
$229,500
2.2%For more information regarding the value of a property, please contact us for a free consultation.
3 Beds
3 Baths
1,600 SqFt
SOLD DATE : 03/19/2021
Key Details
Sold Price $234,550
Property Type Townhouse
Sub Type Interior Row/Townhouse
Listing Status Sold
Purchase Type For Sale
Square Footage 1,600 sqft
Price per Sqft $146
Subdivision Oakhurst
MLS Listing ID MDBC516782
Sold Date 03/19/21
Style Traditional
Bedrooms 3
Full Baths 1
Half Baths 2
HOA Y/N N
Abv Grd Liv Area 1,280
Originating Board BRIGHT
Year Built 1984
Annual Tax Amount $3,347
Tax Year 2020
Lot Size 1,800 Sqft
Acres 0.04
Property Description
Move in ready home, clean and well-maintained by long-time owner. Sought-after Oakhurst Community. Low maintenance brick and vinyl siding inside group townhome , short road ends at park with playground. Wood floors, replacement windows, and doors, two decks, fenced yard, finished basement, one full and two half baths [Room for ensuite main bath] , breakfast bar in kitchen opens to dining room, all appliances included. washer dryer just 5 years old, clean and ready for you to make it your own. Water line replaced from street to house. In cludes One-Year Home Warranty through Cinch Home Services.
Location
State MD
County Baltimore
Zoning R
Direction East
Rooms
Other Rooms Living Room, Dining Room, Bedroom 2, Bedroom 3, Kitchen, Family Room, Basement, Bedroom 1, Laundry, Full Bath, Half Bath
Basement Daylight, Partial, Full, Improved, Interior Access, Outside Entrance, Partially Finished, Rear Entrance, Walkout Level
Interior
Interior Features Ceiling Fan(s), Chair Railings, Combination Dining/Living, Floor Plan - Traditional, Kitchen - Efficiency, Tub Shower, Walk-in Closet(s), Window Treatments, Wood Floors
Hot Water Electric
Heating Heat Pump(s)
Cooling Ceiling Fan(s), Central A/C, Heat Pump(s)
Flooring Carpet, Vinyl, Wood, Partially Carpeted
Equipment Disposal, Dryer - Electric, Oven/Range - Electric, Range Hood, Refrigerator, Washer, Water Heater
Furnishings No
Fireplace N
Window Features Double Hung,Double Pane,Bay/Bow,Replacement,Vinyl Clad
Appliance Disposal, Dryer - Electric, Oven/Range - Electric, Range Hood, Refrigerator, Washer, Water Heater
Heat Source Electric
Laundry Basement, Lower Floor
Exterior
Exterior Feature Deck(s), Patio(s)
Fence Partially, Rear, Wood
Water Access N
View Street, Garden/Lawn
Roof Type Shingle
Accessibility None
Porch Deck(s), Patio(s)
Garage N
Building
Lot Description Cul-de-sac, Interior, Landscaping, No Thru Street, Rear Yard, Front Yard
Story 3
Foundation Slab
Sewer Public Sewer
Water Public
Architectural Style Traditional
Level or Stories 3
Additional Building Above Grade, Below Grade
Structure Type Dry Wall
New Construction N
Schools
Elementary Schools Gunpowder
Middle Schools Perry Hall
High Schools Perry Hall
School District Baltimore County Public Schools
Others
Pets Allowed Y
Senior Community No
Tax ID 04111800004868
Ownership Fee Simple
SqFt Source Assessor
Security Features Smoke Detector
Horse Property N
Special Listing Condition Standard
Pets Allowed No Pet Restrictions
Read Less Info
Want to know what your home might be worth? Contact us for a FREE valuation!

Our team is ready to help you sell your home for the highest possible price ASAP

Bought with Betsy P Andrews • Cummings & Co. Realtors

"My job is to find and attract mastery-based agents to the office, protect the culture, and make sure everyone is happy! "






