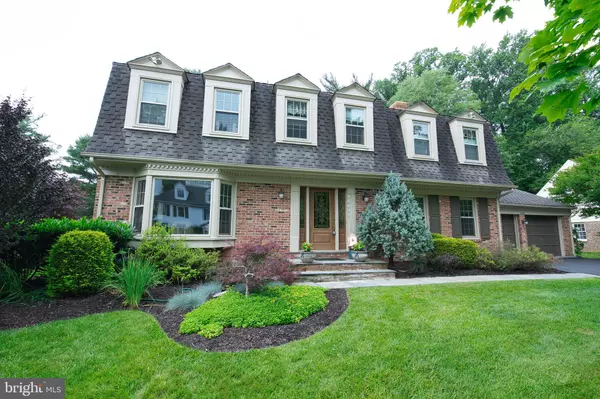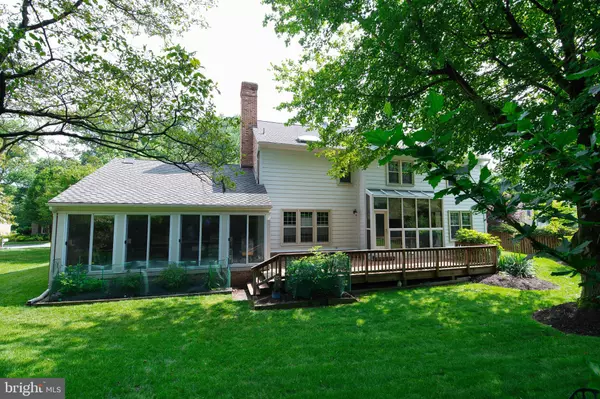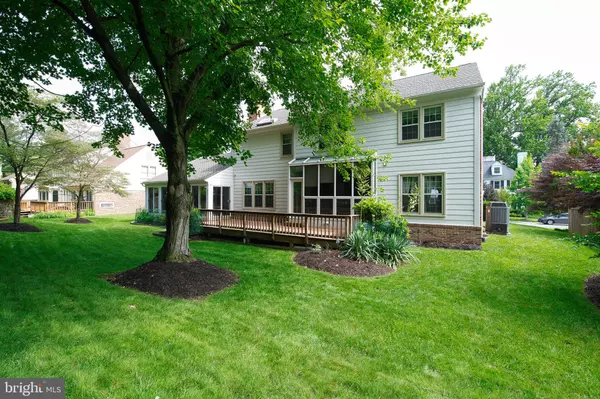$950,000
$980,000
3.1%For more information regarding the value of a property, please contact us for a free consultation.
4 Beds
5 Baths
4,278 SqFt
SOLD DATE : 09/04/2020
Key Details
Sold Price $950,000
Property Type Single Family Home
Sub Type Detached
Listing Status Sold
Purchase Type For Sale
Square Footage 4,278 sqft
Price per Sqft $222
Subdivision None Available
MLS Listing ID MDMC710670
Sold Date 09/04/20
Style Colonial
Bedrooms 4
Full Baths 3
Half Baths 2
HOA Fees $83/ann
HOA Y/N Y
Abv Grd Liv Area 3,078
Originating Board BRIGHT
Year Built 1985
Annual Tax Amount $10,260
Tax Year 2019
Lot Size 0.292 Acres
Acres 0.29
Property Description
Priced to sell! Motivated Seller! Come check out this stunning and ready to move colonial renovated pleasing home. This house is tucked away on a quiet street in the respected Potomac enclave of Fallsgate. This four bedroom & three Full bath and two 1/2 bath home has lots of entertaining space indoor and outdoor. The home's many features include an gourmet kitchen with granite countertops, wall of windows that opens to a large deck and immaculately landscaped backyard. Attached to deck, Enclosed porched provides entertaining space in all weather throughout the year complemented by oversized, updated windows. Office room with built-in wall cabinets allows for private library and cozy reading space. Freshly painted large formal living room features bay window with built-in seating space. Spacious formal dining room features crown molding, window treatments and meticulously maintained hardwoods floors throughout the main level. Family room features hardwood floors, fireplace and large windows for daylight. Mud Room/laundry room entrance to the house from outside and from garage is functionally provides circular flow and ease in daily life of the busy parents and grandparents. Stunningly renovated half-bath will have you and your visitors warm welcomed feeling. Fully finished basement with functional kitchen, buffet counters and wet/dry bar makes it easy for entertaining large crowd. Additional refrigerator space in basement has water line hook up. Ceiling speakers and wiring allows for surround sounds for your own mini theater for live shows and recorded entertainment equally. Large spacious freshly painted master bedroom features sitting room which can double for baby room/nursey or sitting room or cozy hidden reading room. Renovated master bath is breathtaking with full size whirlpool/Jacuzzi, skylights, separate his & hers vanities, two large walk-in closet, and a large shower for the owners. House is freshly painted inside out all bedrooms, family room, porch and basement has ceiling fans and lights. Newly installed A/C HVAC unit . This home is ideally located just a few minutes to Potomac Recreation center, Starbucks, Strosniders, Village Yoga, Safeway, Lock 72 by Robert Wiedmaier, Renatos, Potomac Library and all that Potomac Village and Cabin John have to offer! Easy access to 495/270, DC & VA!
Location
State MD
County Montgomery
Zoning R200
Direction Northeast
Rooms
Other Rooms Dining Room, Primary Bedroom
Basement Fully Finished, Improved
Interior
Interior Features Attic/House Fan, Breakfast Area, Bar, Carpet, Kitchen - Eat-In, Kitchen - Table Space, Skylight(s), Upgraded Countertops, Walk-in Closet(s), Wet/Dry Bar, Wood Floors
Hot Water Natural Gas
Heating Central, Heat Pump - Electric BackUp
Cooling Central A/C, Ceiling Fan(s), Attic Fan
Flooring Hardwood, Fully Carpeted, Ceramic Tile
Fireplaces Number 1
Fireplaces Type Brick
Equipment Built-In Microwave, Built-In Range, Dishwasher, Disposal, Dryer - Electric, Dryer - Front Loading, Energy Efficient Appliances, ENERGY STAR Refrigerator, Microwave, Oven - Double, Refrigerator, Washer - Front Loading, Water Heater - High-Efficiency
Furnishings No
Fireplace Y
Window Features Double Pane,Double Hung,Energy Efficient,Skylights
Appliance Built-In Microwave, Built-In Range, Dishwasher, Disposal, Dryer - Electric, Dryer - Front Loading, Energy Efficient Appliances, ENERGY STAR Refrigerator, Microwave, Oven - Double, Refrigerator, Washer - Front Loading, Water Heater - High-Efficiency
Heat Source Natural Gas, Electric
Laundry Main Floor
Exterior
Exterior Feature Deck(s), Porch(es)
Parking Features Additional Storage Area, Garage - Front Entry, Garage Door Opener, Inside Access, Oversized
Garage Spaces 2.0
Utilities Available Fiber Optics Available, Phone Available
Amenities Available Jog/Walk Path
Water Access N
Roof Type Shingle
Accessibility None
Porch Deck(s), Porch(es)
Attached Garage 2
Total Parking Spaces 2
Garage Y
Building
Story 2
Sewer Public Sewer
Water Public
Architectural Style Colonial
Level or Stories 2
Additional Building Above Grade, Below Grade
Structure Type Dry Wall
New Construction N
Schools
Elementary Schools Wayside
Middle Schools Herbert Hoover
High Schools Winston Churchill
School District Montgomery County Public Schools
Others
Pets Allowed Y
HOA Fee Include None,Snow Removal
Senior Community No
Tax ID 161002440667
Ownership Fee Simple
SqFt Source Assessor
Security Features Carbon Monoxide Detector(s),Main Entrance Lock,Intercom,Smoke Detector
Acceptable Financing Conventional, Contract, Cash
Horse Property N
Listing Terms Conventional, Contract, Cash
Financing Conventional,Contract,Cash
Special Listing Condition Standard
Pets Allowed No Pet Restrictions
Read Less Info
Want to know what your home might be worth? Contact us for a FREE valuation!

Our team is ready to help you sell your home for the highest possible price ASAP

Bought with Andrew Detweiler • The Rockville Real Estate Exchange

"My job is to find and attract mastery-based agents to the office, protect the culture, and make sure everyone is happy! "






