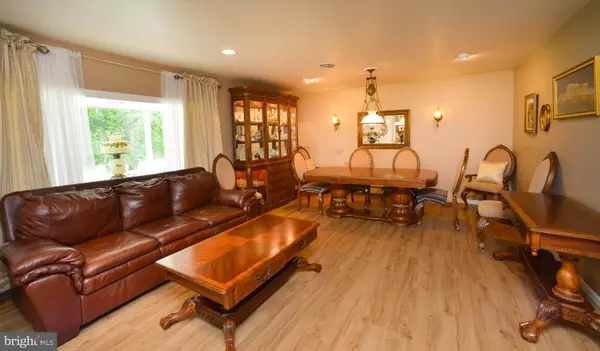$299,000
$299,000
For more information regarding the value of a property, please contact us for a free consultation.
3 Beds
3 Baths
2,664 SqFt
SOLD DATE : 11/16/2020
Key Details
Sold Price $299,000
Property Type Single Family Home
Sub Type Detached
Listing Status Sold
Purchase Type For Sale
Square Footage 2,664 sqft
Price per Sqft $112
Subdivision None Available
MLS Listing ID NJSA139214
Sold Date 11/16/20
Style Ranch/Rambler
Bedrooms 3
Full Baths 3
HOA Y/N N
Abv Grd Liv Area 2,664
Originating Board BRIGHT
Year Built 1975
Annual Tax Amount $7,613
Tax Year 2020
Lot Size 0.920 Acres
Acres 0.92
Lot Dimensions 0.00 x 0.00
Property Description
Lake front living ! This lovely rancher situated on almost an acre of land with access to Rainbow Lake in Pittsgrove Twp. Enjoy boating, fishing and the beautiful natural life. Almost, 2000 square feet of light filled living space and it's USDA eligible for financing. Enjoy the front porch or side deck. Walk into the combination living and dining room that flows nicely into the eat in kitchen that has plenty of storage, granite counter tops and stainless steel appliances. There's also a family room with a sunroom attached overlooking the lake. The master bedroom has plenty of closet space and an updated master bath. The main floor finishes up with the second bedroom that also has a walk in closet, a full updated bath and the main floor laundry. If you need storage you'll have it. Right off of the finished basement there is a large, deep and dry crawlspace and outside there's a 40 x 10 detached garage. Come out and see for yourself!
Location
State NJ
County Salem
Area Pittsgrove Twp (21711)
Zoning RESIDENTIAL
Rooms
Other Rooms Living Room, Dining Room, Bedroom 2, Kitchen, Family Room, Bedroom 1, Sun/Florida Room, In-Law/auPair/Suite
Basement Connecting Stairway, Fully Finished, Outside Entrance, Walkout Stairs
Main Level Bedrooms 2
Interior
Hot Water Natural Gas
Heating Central
Cooling Zoned, Central A/C
Equipment Built-In Microwave, Built-In Range, Oven - Double, Stainless Steel Appliances
Appliance Built-In Microwave, Built-In Range, Oven - Double, Stainless Steel Appliances
Heat Source Natural Gas, Electric
Exterior
Exterior Feature Porch(es), Deck(s), Wrap Around
Parking Features Garage - Side Entry
Garage Spaces 5.0
Water Access Y
Water Access Desc Fishing Allowed,Canoe/Kayak,Boat - Electric Motor Only
View Lake
Accessibility 2+ Access Exits, Level Entry - Main
Porch Porch(es), Deck(s), Wrap Around
Total Parking Spaces 5
Garage Y
Building
Lot Description Corner
Story 1
Sewer On Site Septic
Water Well
Architectural Style Ranch/Rambler
Level or Stories 1
Additional Building Above Grade, Below Grade
New Construction N
Schools
High Schools Arthur P. Schalick H.S.
School District Pittsgrove Township Public Schools
Others
Senior Community No
Tax ID 11-02701-00076
Ownership Fee Simple
SqFt Source Assessor
Acceptable Financing Conventional, FHA, VA, USDA
Listing Terms Conventional, FHA, VA, USDA
Financing Conventional,FHA,VA,USDA
Special Listing Condition Standard
Read Less Info
Want to know what your home might be worth? Contact us for a FREE valuation!

Our team is ready to help you sell your home for the highest possible price ASAP

Bought with Karen A Dougherty • Weichert Realtors-Mullica Hill

"My job is to find and attract mastery-based agents to the office, protect the culture, and make sure everyone is happy! "






