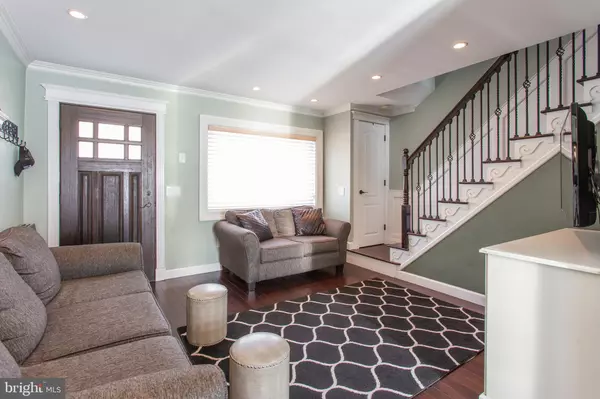$303,250
$319,900
5.2%For more information regarding the value of a property, please contact us for a free consultation.
2 Beds
2 Baths
1,225 SqFt
SOLD DATE : 01/06/2021
Key Details
Sold Price $303,250
Property Type Townhouse
Sub Type Interior Row/Townhouse
Listing Status Sold
Purchase Type For Sale
Square Footage 1,225 sqft
Price per Sqft $247
Subdivision Marconi Park East
MLS Listing ID PAPH928780
Sold Date 01/06/21
Style Straight Thru
Bedrooms 2
Full Baths 2
HOA Y/N N
Abv Grd Liv Area 1,225
Originating Board BRIGHT
Year Built 1925
Annual Tax Amount $2,410
Tax Year 2020
Lot Size 960 Sqft
Acres 0.02
Lot Dimensions 16.25 x 59.05
Property Description
Situated on a well-cared-for block south of Oregon Avenue in the stadium district, this custom home has countless upgrades, character, and architectural detail throughout. The front of the home is set back nicely from the street with a 12x12 paver front patio. It features two bedrooms, two full baths, a fully finished basement (can be a third bedroom), central air, and a low maintenance concrete deck that sits above a large storage area. The first floor features a kitchen, dining, and living room with Brazilian Cherry hardwood floors and crown molding throughout. The kitchen includes plenty of light via recessed lights, counter task lights, and accent lighting via the toe kick. The kitchen features Diamond maple cabinets, including a side utility cabinet. All cabinets have dove-tail joinery and soft close drawers. Complementing the cabinets are a glass tile backsplash, granite countertops, and stainless steel appliances. The dining room features a modern chandelier, wall sconces, and sliding glass doors with a clear, stained glass transom. The living room features more recessed lighting, custom-milled door casings, and stained oak stair treads with a beautiful wrought iron and oak railing. Detailed wainscoting accents the staircase nicely to the second floor. The second floor features two bedrooms that continue with the Brazilian Cherry hardwood floors, crown molding, custom-milled door casings, and recessed lighting. Both closets (one is a walk-in) are lighted. The front bedroom features his and hers built-in closets with ample storage, attached end tables, and outlets for your electronic devices. There is a full bath on this floor that features heated flooring and custom slate tile. Relax in the Bain Ultra soaking tub with air jets, heated backrest, & LED Chroma therapy. In addition, this bath features a steamer with a teak bench for the ultimate spa experience. The architecturally designed, fully finished basement is complete with a full bathroom with stand up shower, wet bar with lighted onyx counters, seating area wired for surround sound, utility room with washer/dryer and utility sink, a pantry, and storage space under the stairs with two access points. Complementing this space is a gas fireplace, wainscoting, carpeting, and recessed lighting. The rear yard features a low maintenance 12' x13' concrete deck that doubles as the roof to your 11'x12' storage room. For added convenience, there is a natural gas line ready for your BBQ grill. For peace of mind, the entire home was completely remodeled with electric wiring and service (200 amp), plumbing (PEX manifold system), HVAC, and windows. Careful consideration was taken with attention to detail and space-saving considerations such as the instant hot water heater (replaced in 2018), solid core and pocket doors, etc.
Location
State PA
County Philadelphia
Area 19148 (19148)
Zoning RM1
Rooms
Basement Other
Interior
Hot Water Electric
Heating Forced Air
Cooling Central A/C
Fireplaces Number 1
Fireplace Y
Heat Source Natural Gas
Exterior
Water Access N
Accessibility None
Garage N
Building
Story 3
Sewer Public Sewer
Water Public
Architectural Style Straight Thru
Level or Stories 3
Additional Building Above Grade, Below Grade
New Construction N
Schools
School District The School District Of Philadelphia
Others
Senior Community No
Tax ID 395236700
Ownership Fee Simple
SqFt Source Assessor
Special Listing Condition Standard
Read Less Info
Want to know what your home might be worth? Contact us for a FREE valuation!

Our team is ready to help you sell your home for the highest possible price ASAP

Bought with Michael A Campo • Alpha Realty Group

"My job is to find and attract mastery-based agents to the office, protect the culture, and make sure everyone is happy! "






