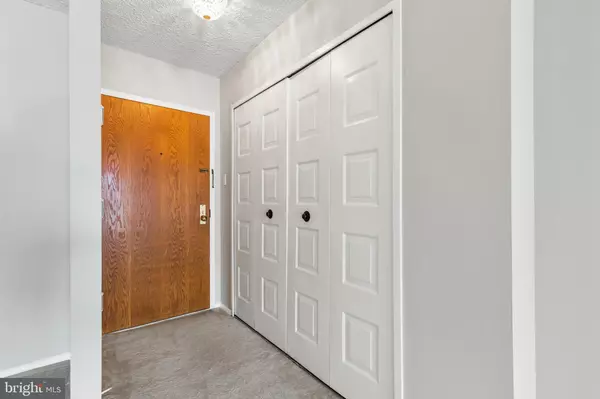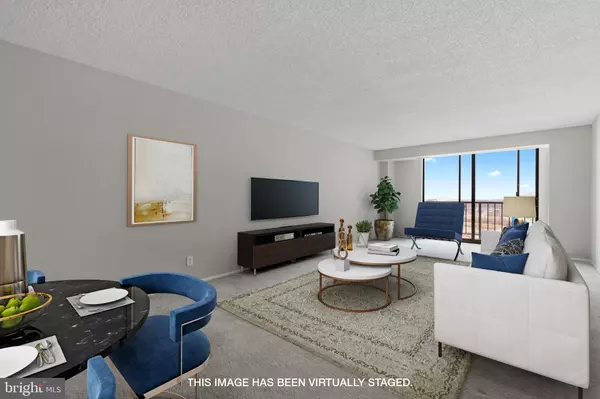$260,000
$275,000
5.5%For more information regarding the value of a property, please contact us for a free consultation.
1 Bed
1 Bath
943 SqFt
SOLD DATE : 05/25/2022
Key Details
Sold Price $260,000
Property Type Condo
Sub Type Condo/Co-op
Listing Status Sold
Purchase Type For Sale
Square Footage 943 sqft
Price per Sqft $275
Subdivision Regency At Mclean
MLS Listing ID VAFX2045308
Sold Date 05/25/22
Style Contemporary,Unit/Flat
Bedrooms 1
Full Baths 1
Condo Fees $766/mo
HOA Y/N N
Abv Grd Liv Area 943
Originating Board BRIGHT
Year Built 1977
Annual Tax Amount $3,302
Tax Year 2022
Property Description
Welcome to the Regency at McLean where location, luxury living, and local convenience equals home sweet home. You will delight in this 1 bedroom, 1 bath unit that has been freshly painted and well maintained. This unit features a light filled living room and dining area, an eat-in kitchen with a double oven stove, a two-drawer dishwasher and full-size washer and dryer. The spacious primary bedroom has a true walk-in closet and there is ample closet space throughout the unit. The bathroom has a wonderful layout and great features that includes a good size linen closet - enjoy it as it is or put your own spin on it. Did I mention the view from this 15th floor balcony? It is a must see! The unit comes with 1 reserved garage space. Now let me tell you about the Regency, it is part of a gated community located in the heart of Mclean and gets to boast that it is less than 1 mile from the Silver line metro, has easy access to the major highway routes 495, 66, Dulles Toll road and two airports (Dulles and Reagan).This luxury building has 24 hour concierge, on-site convenience store, unisex hair salon, pool, tennis courts social room, outdoor courtyard, barbecue area, and McLean Sport and Health Club is directly connected to the building and requires a separate membership to use their facilities. The condo fee INCLUDES ALL Utilities. Welcome Home!!
Location
State VA
County Fairfax
Zoning 230
Rooms
Main Level Bedrooms 1
Interior
Hot Water Electric
Heating Forced Air
Cooling Central A/C
Equipment Disposal, Intercom, Refrigerator, Stove, Built-In Microwave, Dishwasher, Dryer, Exhaust Fan, Oven - Double, Washer
Appliance Disposal, Intercom, Refrigerator, Stove, Built-In Microwave, Dishwasher, Dryer, Exhaust Fan, Oven - Double, Washer
Heat Source Electric
Laundry None
Exterior
Exterior Feature Balcony
Parking Features Underground
Garage Spaces 1.0
Parking On Site 1
Amenities Available Elevator, Gated Community, Library, Party Room, Pool - Outdoor, Swimming Pool, Concierge, Convenience Store
Water Access N
Accessibility Elevator
Porch Balcony
Total Parking Spaces 1
Garage Y
Building
Story 1
Unit Features Hi-Rise 9+ Floors
Sewer Public Sewer
Water Public
Architectural Style Contemporary, Unit/Flat
Level or Stories 1
Additional Building Above Grade, Below Grade
New Construction N
Schools
School District Fairfax County Public Schools
Others
Pets Allowed N
HOA Fee Include Common Area Maintenance,Ext Bldg Maint,Heat,Insurance,Management,Pool(s),Reserve Funds,Security Gate,Sewer,Snow Removal,Trash,Water,Electricity
Senior Community No
Tax ID 0294 08 1515
Ownership Condominium
Security Features 24 hour security,Desk in Lobby,Main Entrance Lock,Resident Manager
Acceptable Financing Cash, Conventional
Horse Property N
Listing Terms Cash, Conventional
Financing Cash,Conventional
Special Listing Condition Standard
Read Less Info
Want to know what your home might be worth? Contact us for a FREE valuation!

Our team is ready to help you sell your home for the highest possible price ASAP

Bought with Norman G Odeneal II • KW Metro Center

"My job is to find and attract mastery-based agents to the office, protect the culture, and make sure everyone is happy! "






