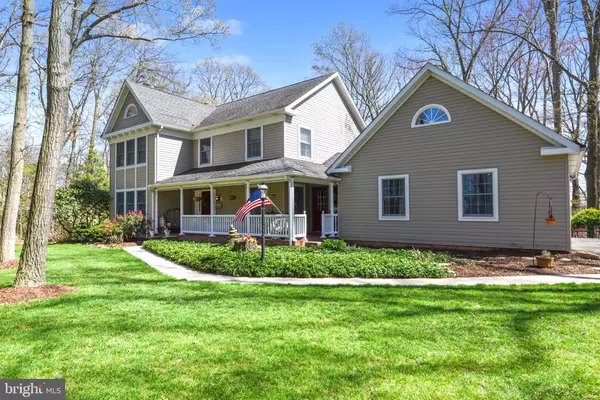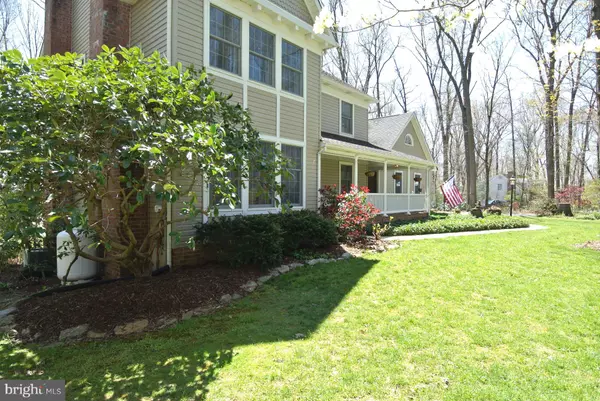$474,900
$474,900
For more information regarding the value of a property, please contact us for a free consultation.
4 Beds
3 Baths
2,282 SqFt
SOLD DATE : 06/23/2020
Key Details
Sold Price $474,900
Property Type Single Family Home
Sub Type Detached
Listing Status Sold
Purchase Type For Sale
Square Footage 2,282 sqft
Price per Sqft $208
Subdivision None Available
MLS Listing ID MDHR244944
Sold Date 06/23/20
Style Colonial
Bedrooms 4
Full Baths 2
Half Baths 1
HOA Y/N N
Abv Grd Liv Area 2,282
Originating Board BRIGHT
Year Built 1987
Annual Tax Amount $3,988
Tax Year 2020
Lot Size 2.410 Acres
Acres 2.41
Property Description
DREAMS DO COME TRUE! ENJOY PICTURESQUE COUNTRY LIVING ONLY 10 MILES FROM TOWN! Close Proximity to Shops, Restaurants & More...Yet Far Enough Away to Make You Feel Like You are a 100 Miles Away! Gardening Enthusiasts Will Fall in Love w/this Gorgeous 4 Bdrm / 2.5 Bath Porch Front Colonial Loc. on a Sprawling 2.41 Acres. Surrounded by Lush Landscaping! The Priv. Outdoor Oasis Provides Unlimited Outdoor Entertainment from the Lovely Screened-In Porch to the Stunning Blue Stone Patio to the Fully Fenced Rear Yard w/Access to the Koi Pond w/Soothing Waterfall, All in a Serene Setting Backing to Woods that Overlooks Protected Farmland. The Entertainment Space Continues Indoors w/Over 2,200+ Fin. Sq.Ft. & an Add'l 1,200+ Sq.Ft. of Unfin. Space in the Walkout LL, Just Awaiting Your Design Ideas! Beautiful Hdwd Flrs Flow from the Open Foyer to the Spac. Liv. Rm w/Wood Burn FP w/Brick Surround, Lrg Triple Windows, Custom Moldings & Double Door Entry in to the Exquisite, Newly Remodeled Fam. Rm. The Great Corner Loc. Provides an Abundance of Windows w/Custom Framing, Gleaming Hdwd Flrs, Wood Stove w/Ceramic Tile Hearth, White Washed Brick Wall, Sconce Lighting Accents & French Doors that Open to the Eat-In Country Kit. & Leads to the Lrg Screened-In Porch w/Vaulted Ceil. Overlooking the Fabulous Bkyd. Imagine Cooking in the Gourmet Kit. w/Great Table Space, Granite Counters, Antique Pine Cab., SS Appl., Mosaic Tile Backsplash, Rec. Lights, Ceramic Tile Flr, Lrg Ctr Island w/Prep Sink & Striking Brkfst Nook/Dining Area w/Vaulted Hdwd Ceil. w/Skylights & Wood Framed Windows Providing Scenic Views from Every Angle. The Main Lvl Bdrm Overlooking the Wrap Around Front Porch is Perfect for Guests or for a Home Office. A Sep. Main Lvl Entrance Opens to the Mud/Laundry Rm Providing Access to the Garage & Main Lvl Powder Rm. The UL Offers a Grand Mstr Suite Featuring a Wall of Windows w/Cathedral Ceil. & Palladium Window Accent, Huge Walk-In Closet, Attached Spa-Like Bath w/Soaking Tub/Shower Combo., Dual Vanity w/Granite Counters, Luxury Laminate Wood Plank Flrs & Upgraded Lighting & Fixtures. Two Add'l Generous Size Bdrms, Full Hall Bath w/Tub/Shower Combo. & Unique Reading Nook Completes the UL. Abundance of Storage Thruout. Don't Forget to View the Unfin. Bonus Space w/Vaulted Ceil., Skylight & Priv. Entrance Above the Oversized 2 Car Side Load Attached Garage w/Built-In Workbench, Shelving & Extra Refrig./Freezer. Possibilities are Endless! Enjoy the Hiking Trails, Waterfalls & Picnic/Pavilion Areas at Rock State Park, Just a Few Miles Away! Easy Access to MD-24, MD-543, MD-165 and US-1. Updates Include; HWH (19'), Submergible Well Pump (19'), SS Refrig. (19'), Furnace w/Humidistat (18'), Fam. Rm Hdwd (18'), Dishwasher (15'), Wood Stove (14'), Blue Stone Patio w/Retaining Wall (13'), Roof (09') & the List Goes On... DON'T MISS OUT! * TOUR FROM THE COMFORT OF YOUR OWN HOME, CLICK ON THE 3D-VIRTUAL WALKING TOUR, https://my.matterport.com/show/?m=GW5U3kJ8ojc *
Location
State MD
County Harford
Zoning AG
Rooms
Other Rooms Living Room, Primary Bedroom, Bedroom 2, Bedroom 3, Bedroom 4, Kitchen, Family Room, Basement, Foyer, Breakfast Room, Laundry, Other, Storage Room, Bathroom 2, Attic, Primary Bathroom, Half Bath, Screened Porch
Basement Unfinished, Daylight, Partial, Interior Access, Outside Entrance, Rear Entrance, Space For Rooms, Walkout Level, Windows
Main Level Bedrooms 1
Interior
Interior Features Attic, Breakfast Area, Carpet, Ceiling Fan(s), Chair Railings, Crown Moldings, Dining Area, Entry Level Bedroom, Family Room Off Kitchen, Floor Plan - Traditional, Kitchen - Country, Kitchen - Eat-In, Kitchen - Island, Kitchen - Table Space, Primary Bath(s), Pantry, Recessed Lighting, Skylight(s), Soaking Tub, Tub Shower, Upgraded Countertops, Wainscotting, Walk-in Closet(s), Wood Floors, Stove - Wood
Hot Water Propane
Heating Forced Air, Programmable Thermostat
Cooling Ceiling Fan(s), Central A/C, Programmable Thermostat
Flooring Carpet, Ceramic Tile, Hardwood, Vinyl, Laminated
Fireplaces Number 2
Fireplaces Type Brick, Mantel(s), Wood
Equipment Dishwasher, Dryer, Exhaust Fan, Extra Refrigerator/Freezer, Icemaker, Oven/Range - Electric, Refrigerator, Stainless Steel Appliances, Washer, Humidifier, Water Heater
Fireplace Y
Window Features Palladian,Screens,Skylights,Wood Frame
Appliance Dishwasher, Dryer, Exhaust Fan, Extra Refrigerator/Freezer, Icemaker, Oven/Range - Electric, Refrigerator, Stainless Steel Appliances, Washer, Humidifier, Water Heater
Heat Source Propane - Owned
Laundry Dryer In Unit, Main Floor, Washer In Unit
Exterior
Exterior Feature Porch(es), Screened, Wrap Around, Patio(s)
Parking Features Garage - Side Entry, Garage Door Opener, Inside Access, Oversized, Additional Storage Area
Garage Spaces 6.0
Fence Rear, Wood, Split Rail
Utilities Available Cable TV, Phone
Water Access N
View Scenic Vista, Trees/Woods
Roof Type Asphalt
Accessibility None
Porch Porch(es), Screened, Wrap Around, Patio(s)
Attached Garage 2
Total Parking Spaces 6
Garage Y
Building
Lot Description Backs to Trees, Front Yard, Landscaping, Level, Pond, Private, Rear Yard, Secluded, SideYard(s), Trees/Wooded, Open
Story 3
Foundation Block
Sewer Septic Exists, Community Septic Tank, Private Septic Tank
Water Well
Architectural Style Colonial
Level or Stories 3
Additional Building Above Grade, Below Grade
Structure Type Dry Wall,Vaulted Ceilings,Wood Ceilings,Brick
New Construction N
Schools
Elementary Schools North Harford
Middle Schools North Harford
High Schools North Harford
School District Harford County Public Schools
Others
Senior Community No
Tax ID 1305025427
Ownership Fee Simple
SqFt Source Assessor
Security Features Smoke Detector
Acceptable Financing Cash, Conventional, FHA, VA, USDA
Listing Terms Cash, Conventional, FHA, VA, USDA
Financing Cash,Conventional,FHA,VA,USDA
Special Listing Condition Standard
Read Less Info
Want to know what your home might be worth? Contact us for a FREE valuation!

Our team is ready to help you sell your home for the highest possible price ASAP

Bought with Jonathan Blume • Streett Hopkins Real Estate, LLC

"My job is to find and attract mastery-based agents to the office, protect the culture, and make sure everyone is happy! "






