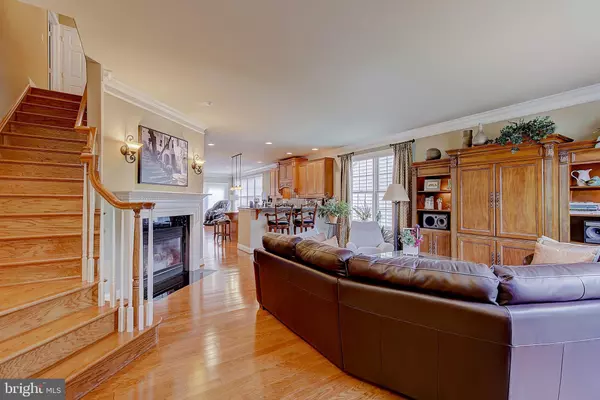$400,000
$425,000
5.9%For more information regarding the value of a property, please contact us for a free consultation.
4 Beds
4 Baths
2,836 SqFt
SOLD DATE : 10/30/2020
Key Details
Sold Price $400,000
Property Type Single Family Home
Sub Type Detached
Listing Status Sold
Purchase Type For Sale
Square Footage 2,836 sqft
Price per Sqft $141
Subdivision Brittany Hills
MLS Listing ID PACT513742
Sold Date 10/30/20
Style Tudor,Colonial
Bedrooms 4
Full Baths 3
Half Baths 1
HOA Fees $195/mo
HOA Y/N Y
Abv Grd Liv Area 2,186
Originating Board BRIGHT
Year Built 2004
Annual Tax Amount $6,771
Tax Year 2020
Lot Size 5,958 Sqft
Acres 0.14
Lot Dimensions 0.00 x 0.00
Property Description
Welcome home to this pristine home in desirable Brittany Hills. When you enter this home, you will notice the gleaming hardwood floors, gas fireplace, and lots of natural sunlight. The living room/den is perfect for an office or reading room. The open kitchen, with upgraded cabinets, has stainless steel appliances, center island, and breakfast nook. The formal dining room and family room are perfect for entertaining. The desirable first-floor master bedroom en-suite is a generous size and comes with a spacious walk-in closet. The master bath offers a soaking tub, separate shower, and double vanities. Two additional bedrooms and a full bathroom on the second floor. Partially finished basement with wall to wall carpet and recessed lighting. Attached two-car garage, plenty of guest parking and storage complete this perfect package. Brittany Hills comes with a community pool, tennis courts, fitness room, and a clubhouse. Conveniently located minutes from tax-free shopping in Delaware or the town of Kennett Square.
Location
State PA
County Chester
Area New Garden Twp (10360)
Zoning UD
Rooms
Basement Full, Sump Pump, Partially Finished
Main Level Bedrooms 1
Interior
Interior Features Family Room Off Kitchen, Formal/Separate Dining Room, Kitchen - Eat-In, Kitchen - Island, Primary Bath(s), Recessed Lighting, Walk-in Closet(s), Wood Floors, Breakfast Area, Stall Shower, Floor Plan - Open, Crown Moldings
Hot Water Natural Gas
Heating Forced Air, Programmable Thermostat
Cooling Central A/C
Flooring Hardwood, Carpet
Fireplaces Number 1
Fireplaces Type Gas/Propane
Equipment Refrigerator, Humidifier, Energy Efficient Appliances, Oven/Range - Electric
Fireplace Y
Window Features Energy Efficient
Appliance Refrigerator, Humidifier, Energy Efficient Appliances, Oven/Range - Electric
Heat Source Natural Gas
Laundry Main Floor
Exterior
Exterior Feature Deck(s)
Parking Features Garage Door Opener
Garage Spaces 2.0
Utilities Available Cable TV Available
Amenities Available Swimming Pool, Club House, Fitness Center, Tennis Courts
Water Access N
Roof Type Shingle
Accessibility None
Porch Deck(s)
Attached Garage 2
Total Parking Spaces 2
Garage Y
Building
Story 3
Sewer Public Sewer
Water Public
Architectural Style Tudor, Colonial
Level or Stories 3
Additional Building Above Grade, Below Grade
Structure Type 9'+ Ceilings
New Construction N
Schools
School District Kennett Consolidated
Others
Pets Allowed Y
HOA Fee Include Trash,Common Area Maintenance,Pool(s),Snow Removal
Senior Community Yes
Age Restriction 55
Tax ID 60-04 -0311
Ownership Fee Simple
SqFt Source Assessor
Security Features Security System
Acceptable Financing Cash, Conventional, FHA, VA
Horse Property N
Listing Terms Cash, Conventional, FHA, VA
Financing Cash,Conventional,FHA,VA
Special Listing Condition Standard
Pets Allowed No Pet Restrictions
Read Less Info
Want to know what your home might be worth? Contact us for a FREE valuation!

Our team is ready to help you sell your home for the highest possible price ASAP

Bought with Anne C Hanna • Keller Williams Realty - Kennett Square

"My job is to find and attract mastery-based agents to the office, protect the culture, and make sure everyone is happy! "






