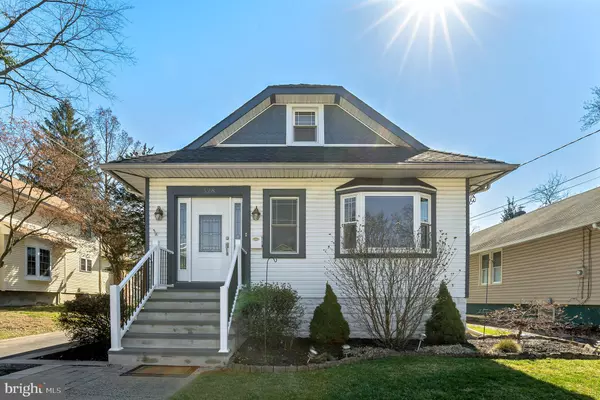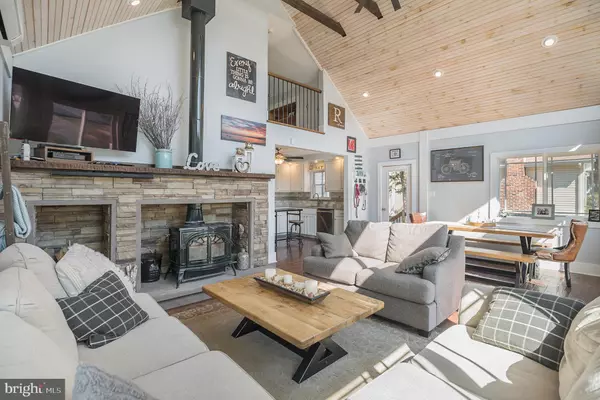$335,000
$329,900
1.5%For more information regarding the value of a property, please contact us for a free consultation.
3 Beds
3 Baths
3,211 SqFt
SOLD DATE : 04/30/2020
Key Details
Sold Price $335,000
Property Type Single Family Home
Sub Type Detached
Listing Status Sold
Purchase Type For Sale
Square Footage 3,211 sqft
Price per Sqft $104
Subdivision Audubon Manor
MLS Listing ID NJCD389578
Sold Date 04/30/20
Style Colonial
Bedrooms 3
Full Baths 2
Half Baths 1
HOA Y/N N
Abv Grd Liv Area 2,211
Originating Board BRIGHT
Year Built 1920
Annual Tax Amount $9,069
Tax Year 2019
Lot Size 0.262 Acres
Acres 0.26
Lot Dimensions 50.00 x 228.00
Property Description
This HOME is a ONE OF A KIND and rare to find in Audubon! Book your appointment fast this home will not last! This expanded cape has to ton of Space which includes a finished basement with a wet bar and game room. The home features 3 fireplaces in the spacious 24X16 Great Room with a wood burning fireplace with 18 foot vaulted ceilings. You will love entertaining family and friends. You can prepare awesome meals in this new kitchen which offers solid white wooden cabinets. The yard is beautifully landscaped with a spacious 2.5 car garage! What a perfect place to have your backyard barbecues. The hang out is on the backyard patio around the fire pit. The 2nd floor has the master suite with a hot-tub bath and glass shower. The home has maintenance free exterior, gas heat, central AC, radiator heat. Blocks from Haddon Lake, this house is a MUST SEE NOW! This home has so much to offer and is nestled into a lovely community only minutes from shopping, fabulous restaurants, bakeries, major roadways and local bridges, PATCO train- making access into Philadelphia easy! Don't wait, this home will not be available for long!
Location
State NJ
County Camden
Area Audubon Boro (20401)
Zoning RES
Rooms
Other Rooms Living Room, Dining Room, Primary Bedroom, Bedroom 2, Bedroom 3, Kitchen, Basement, Foyer, Great Room
Basement Partially Finished
Main Level Bedrooms 2
Interior
Interior Features Bar, Combination Kitchen/Living, Soaking Tub, Upgraded Countertops, Wet/Dry Bar, Wood Stove
Hot Water Natural Gas
Heating Central
Cooling Central A/C
Flooring Carpet, Hardwood, Tile/Brick
Fireplaces Number 3
Fireplaces Type Gas/Propane, Wood
Equipment Built-In Microwave, Dishwasher, Oven - Single, Stove, Refrigerator
Fireplace Y
Appliance Built-In Microwave, Dishwasher, Oven - Single, Stove, Refrigerator
Heat Source Natural Gas
Laundry Basement
Exterior
Parking Features Oversized
Garage Spaces 2.0
Fence Rear, Privacy
Water Access N
Roof Type Shingle
Accessibility 32\"+ wide Doors
Total Parking Spaces 2
Garage Y
Building
Lot Description Level, Rear Yard, SideYard(s)
Story 2
Sewer Public Sewer
Water Public
Architectural Style Colonial
Level or Stories 2
Additional Building Above Grade, Below Grade
Structure Type 9'+ Ceilings,Cathedral Ceilings,Dry Wall,Plaster Walls,Vaulted Ceilings
New Construction N
Schools
Elementary Schools Mansion Avenue E.S.
Middle Schools Audubon Jr-Sr
High Schools Audubon H.S.
School District Audubon Public Schools
Others
Senior Community No
Tax ID 01-00147 03-00005
Ownership Fee Simple
SqFt Source Assessor
Acceptable Financing Cash, FHA, VA, Conventional
Listing Terms Cash, FHA, VA, Conventional
Financing Cash,FHA,VA,Conventional
Special Listing Condition Standard
Read Less Info
Want to know what your home might be worth? Contact us for a FREE valuation!

Our team is ready to help you sell your home for the highest possible price ASAP

Bought with Mark J McKenna • Pat McKenna Realtors

"My job is to find and attract mastery-based agents to the office, protect the culture, and make sure everyone is happy! "






