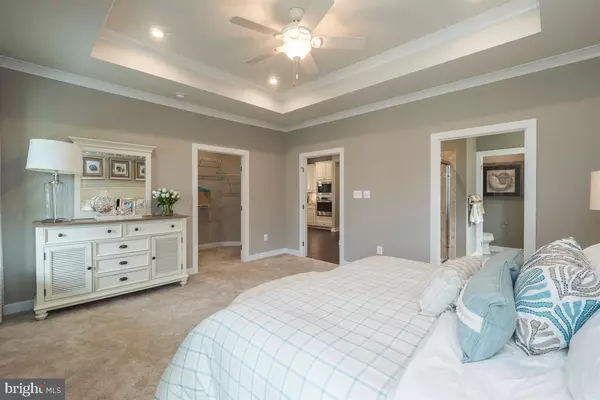$367,245
$367,245
For more information regarding the value of a property, please contact us for a free consultation.
4 Beds
2 Baths
3,105 SqFt
SOLD DATE : 01/28/2020
Key Details
Sold Price $367,245
Property Type Single Family Home
Sub Type Detached
Listing Status Sold
Purchase Type For Sale
Square Footage 3,105 sqft
Price per Sqft $118
Subdivision Stray Winds Farm
MLS Listing ID PADA114614
Sold Date 01/28/20
Style Colonial
Bedrooms 4
Full Baths 2
HOA Fees $103/qua
HOA Y/N Y
Abv Grd Liv Area 1,948
Originating Board BRIGHT
Year Built 2019
Tax Year 2019
Lot Size 4,356 Sqft
Acres 0.1
Property Description
To be built, THE PALLADIO RANCH at The Highlands, Stray Winds Farm. A large foyer welcomes you home, with a bedroom and bath off to one side. Past another bedroom and a large family entry, the rear of the home opens up into an airy and light-filled living space. The large kitchen features an eat-at island and a walk-in pantry. The dinette is perfect for casual dining. The family room has enough space to entertain to your heart's delight while still feeling cozy, especially after you add the optional fireplace! A rear covered porch has enough room for a table and a grill! Make it a screened porch for even more function. Tucked off to the side, the owner's bedroom is a true retreat, featuring a bath with dual vanities and an enormous closet. Don't need all those bedrooms? Turn one of them into a study or dining room by making it a flex room. You can even add double glass doors! Many areas offers an optional finished lower level that can feature a full bath, bedroom, and wet bar. No matter what options you choose, the Palladio comes in a variety of facades, all with covered porches! Photos are representative only.
Location
State PA
County Dauphin
Area Lower Paxton Twp (14035)
Zoning RESIDENTIAL
Rooms
Other Rooms Dining Room, Primary Bedroom, Bedroom 2, Bedroom 3, Bedroom 4, Kitchen, Family Room, Basement, Foyer, Laundry, Mud Room, Bathroom 1, Primary Bathroom
Basement Fully Finished
Main Level Bedrooms 3
Interior
Heating Forced Air
Cooling Central A/C
Fireplaces Number 1
Fireplaces Type Mantel(s)
Fireplace Y
Heat Source Natural Gas
Exterior
Parking Features Garage - Front Entry, Garage Door Opener
Garage Spaces 2.0
Water Access N
Accessibility None
Attached Garage 2
Total Parking Spaces 2
Garage Y
Building
Story 2
Sewer Public Sewer
Water Public
Architectural Style Colonial
Level or Stories 2
Additional Building Above Grade, Below Grade
New Construction Y
Schools
High Schools Central Dauphin
School District Central Dauphin
Others
Senior Community No
Tax ID 9999
Ownership Fee Simple
SqFt Source Estimated
Special Listing Condition Standard
Read Less Info
Want to know what your home might be worth? Contact us for a FREE valuation!

Our team is ready to help you sell your home for the highest possible price ASAP

Bought with TARA KOCH • Keller Williams Elite

"My job is to find and attract mastery-based agents to the office, protect the culture, and make sure everyone is happy! "






