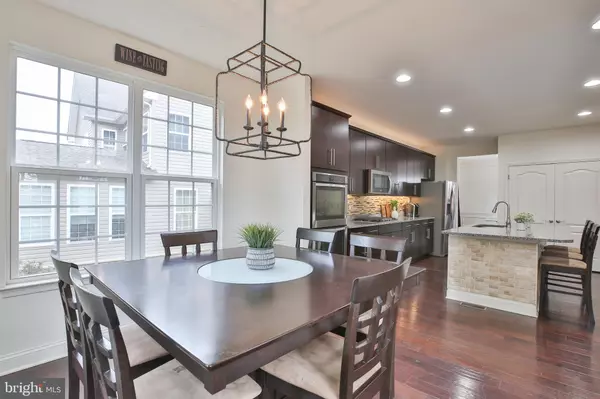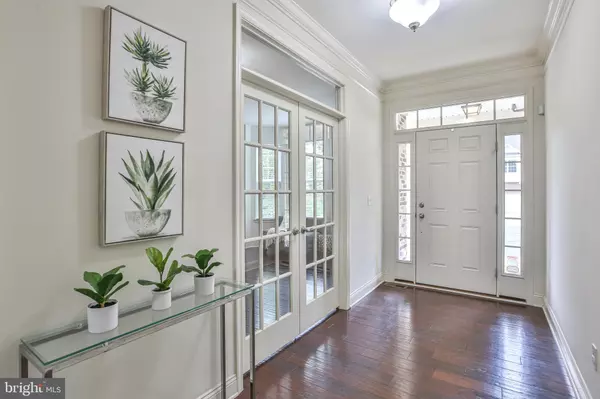$930,000
$925,000
0.5%For more information regarding the value of a property, please contact us for a free consultation.
5 Beds
5 Baths
4,829 SqFt
SOLD DATE : 10/22/2021
Key Details
Sold Price $930,000
Property Type Single Family Home
Sub Type Detached
Listing Status Sold
Purchase Type For Sale
Square Footage 4,829 sqft
Price per Sqft $192
Subdivision Brambleton Brandt Property
MLS Listing ID VALO2007840
Sold Date 10/22/21
Style Craftsman,Colonial
Bedrooms 5
Full Baths 4
Half Baths 1
HOA Fees $191/mo
HOA Y/N Y
Abv Grd Liv Area 3,432
Originating Board BRIGHT
Year Built 2014
Annual Tax Amount $7,885
Tax Year 2021
Lot Size 7,405 Sqft
Acres 0.17
Property Description
Welcome to Somerset Crossing. Nestled at the end of a cul-de-sac backing to trees and parkland. On the left side of the home you have easy access to the trail. On the other side of the trail is the future 257 acre Hanson Regional Park. Enjoy family fun and hosting guests on the back deck with steps down to a fully fenced in back yard. Enjoy the Brambleton lifestyle with 18 miles of trails, community pools, shopping, restaurants, movie theater, picnic and play areas just to name a few! Easy access to the future Ashburn metro and 267. Once you step inside the home you will be amazed at the spacious floor plan with high ceilings and natural light. A very sizeable mudroom is conveniently located off the garage. Do you enjoy entertaining? Well, this is the home for you! The deck can accommodate large gatherings where you can enjoy sunsets due to the western exposure. The kitchen is well equipped with a double oven and gas cooktop! An enormous kitchen island as well as the eat-in kitchen area provide plenty of space for friends and family. The kitchen is open to the living room. Working from home now? This home can accommodate you in the main floor office with double doors for privacy set away from the other primary rooms of the house. The upper level has 3 full bathrooms! The primary bathroom includes a water closet, soaking tub, separate shower, two large vanities and a walk-in closet the size of a small bedroom! There is an ensuite bath in the second bedroom while the 3rd and 4th bedrooms share a bathroom between the rooms. The laundry room is conveniently located on the bedroom level! No more trips to the basement for laundry! The lower level features a 5th legal bedroom with walk-in closet, a full bath and a spacious rec room that has a walk-out to the back yard. The rec room includes a dry bar and built-ins with space for a large TV. Great for movie nights and entertaining! Much more to see! Schedule a showing today before it's too late! Floor plans and survey available.
Location
State VA
County Loudoun
Zoning 01
Direction South
Rooms
Other Rooms Living Room, Dining Room, Primary Bedroom, Bedroom 2, Bedroom 3, Bedroom 4, Bedroom 5, Kitchen, Family Room, Foyer, Breakfast Room, Laundry, Mud Room, Office, Bathroom 2, Bathroom 3, Primary Bathroom, Full Bath, Half Bath
Basement Daylight, Full, Fully Finished, Interior Access, Outside Entrance, Rear Entrance, Shelving, Walkout Level, Windows, Connecting Stairway, Full, Heated
Interior
Interior Features Built-Ins, Carpet, Ceiling Fan(s), Chair Railings, Combination Kitchen/Living, Crown Moldings, Dining Area, Family Room Off Kitchen, Floor Plan - Open, Formal/Separate Dining Room, Kitchen - Island, Pantry, Primary Bath(s), Recessed Lighting, Sprinkler System, Store/Office, Wet/Dry Bar, Wainscotting, Walk-in Closet(s), Upgraded Countertops, Window Treatments, Wood Floors, Bar, Breakfast Area, Kitchen - Eat-In, Kitchen - Gourmet, Kitchen - Table Space, Soaking Tub, Stall Shower, Tub Shower
Hot Water Natural Gas
Heating Forced Air
Cooling Central A/C, Ceiling Fan(s)
Flooring Hardwood, Carpet, Ceramic Tile
Fireplaces Number 1
Fireplaces Type Gas/Propane
Equipment Stainless Steel Appliances, Built-In Microwave, Cooktop, Dishwasher, Disposal, Dryer, Oven - Wall, Oven - Double, Refrigerator, Icemaker, Washer, Water Heater
Furnishings No
Fireplace Y
Window Features Bay/Bow,Low-E,Double Pane,Screens
Appliance Stainless Steel Appliances, Built-In Microwave, Cooktop, Dishwasher, Disposal, Dryer, Oven - Wall, Oven - Double, Refrigerator, Icemaker, Washer, Water Heater
Heat Source Natural Gas
Laundry Has Laundry, Upper Floor
Exterior
Exterior Feature Deck(s), Porch(es)
Parking Features Additional Storage Area, Built In, Garage - Front Entry, Garage Door Opener, Inside Access
Garage Spaces 4.0
Fence Rear, Wood
Amenities Available Baseball Field, Basketball Courts, Bike Trail, Club House, Common Grounds, Community Center, Golf Course Membership Available, Jog/Walk Path, Non-Lake Recreational Area, Picnic Area, Pool - Outdoor, Recreational Center, Soccer Field, Tennis Courts, Swimming Pool, Volleyball Courts, Tot Lots/Playground
Water Access N
View Trees/Woods
Roof Type Asphalt,Shingle
Street Surface Paved
Accessibility None
Porch Deck(s), Porch(es)
Road Frontage City/County, Public
Attached Garage 2
Total Parking Spaces 4
Garage Y
Building
Lot Description Backs - Open Common Area, Backs - Parkland, Backs to Trees, Cul-de-sac, Landscaping, No Thru Street, Premium, Rear Yard, Trees/Wooded
Story 3
Foundation Slab
Sewer Public Sewer
Water Public
Architectural Style Craftsman, Colonial
Level or Stories 3
Additional Building Above Grade, Below Grade
Structure Type 9'+ Ceilings
New Construction N
Schools
Elementary Schools Madison'S Trust
Middle Schools Brambleton
High Schools Independence
School District Loudoun County Public Schools
Others
Pets Allowed Y
HOA Fee Include High Speed Internet,Trash,Cable TV,Common Area Maintenance,Management,Recreation Facility,Pool(s)
Senior Community No
Tax ID 201278445000
Ownership Fee Simple
SqFt Source Assessor
Security Features Smoke Detector,Security System,Main Entrance Lock
Acceptable Financing Cash, Conventional, FHA, VA
Horse Property N
Listing Terms Cash, Conventional, FHA, VA
Financing Cash,Conventional,FHA,VA
Special Listing Condition Standard
Pets Allowed No Pet Restrictions
Read Less Info
Want to know what your home might be worth? Contact us for a FREE valuation!

Our team is ready to help you sell your home for the highest possible price ASAP

Bought with Steven P Cole • Redfin Corporation

"My job is to find and attract mastery-based agents to the office, protect the culture, and make sure everyone is happy! "






