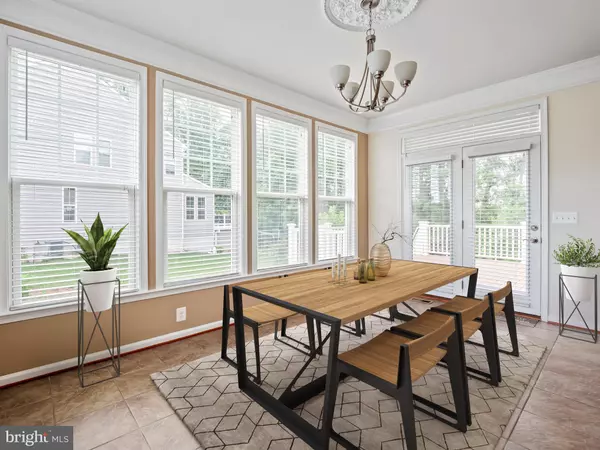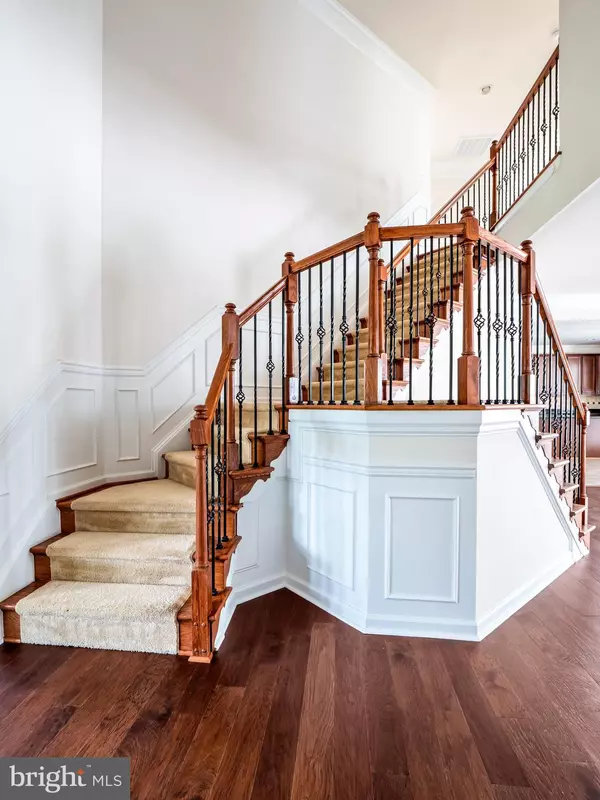$1,035,000
$1,075,000
3.7%For more information regarding the value of a property, please contact us for a free consultation.
7 Beds
7 Baths
5,874 SqFt
SOLD DATE : 09/30/2021
Key Details
Sold Price $1,035,000
Property Type Single Family Home
Sub Type Detached
Listing Status Sold
Purchase Type For Sale
Square Footage 5,874 sqft
Price per Sqft $176
Subdivision Marrwood
MLS Listing ID VALO2001360
Sold Date 09/30/21
Style Traditional
Bedrooms 7
Full Baths 6
Half Baths 1
HOA Fees $96/mo
HOA Y/N Y
Abv Grd Liv Area 3,994
Originating Board BRIGHT
Year Built 2014
Annual Tax Amount $8,188
Tax Year 2021
Lot Size 0.290 Acres
Acres 0.29
Property Description
Luxury at its finest can be found in this immaculate home situated in the highly-coveted Stone Ridge Community. No detail has been spared with gleaming hardwood floors, elegant deep crown molding, and lovely shadow box trim throughout the main level, stairs, and lower level. Enjoy expansive living spaces throughout a unique floor plan brimming with light and vitality to include a living room with soaring tray ceilings, a family room with a cozy gas fireplace, and a brilliant morning room that leads to the backyard oasis. Enjoy preparing meals in the gourmet chefs kitchen that has been fully equipped with beautiful granite countertops, professional stainless steel appliances, a center island, a large walk-in pantry, and endless cabinet space to cater to all your storage needs. Formally dine and host family for the holidays in the separate dining area, or take it al fresco to the rear sun deck that overlooks the backyard oasis. This massive 7 bedroom 7 bath house is perfect for your multi-generational family, thanks to its generously sized rooms that offer tons of privacy and space to make it your own. Get the best of main level living with a bedroom and full bath on the ground floor, while the owner's suite is situated upstairs, featuring a double door entry, soaring tray ceilings, and a spa-like bath with a divine soaking tub and separate shower. 3 other rooms accompany the primary suite, one of which has its own full en-suite bath! The lower level is almost like another home in itself, making it the perfect space to entertain or for a comfortable home for your in-laws. With a huge recreation room, full kitchen, second laundry room, and 2 additional bedrooms, one of which has its own en-suite bath and sitting room, the options are endless to make this home yours! Side-load 3-car garage with additional driveway parking for 9 cars.
Location
State VA
County Loudoun
Zoning 05
Rooms
Other Rooms Living Room, Dining Room, Primary Bedroom, Bedroom 2, Bedroom 3, Bedroom 4, Bedroom 5, Kitchen, Family Room, Sun/Florida Room, Laundry, Loft, Mud Room, Recreation Room, Bedroom 6, Bonus Room, Primary Bathroom, Additional Bedroom
Basement Full
Main Level Bedrooms 1
Interior
Interior Features Ceiling Fan(s), Recessed Lighting, Crown Moldings, Upgraded Countertops, Wood Floors, Kitchen - Gourmet, Kitchen - Island, 2nd Kitchen
Hot Water Natural Gas
Heating Forced Air, Zoned
Cooling Central A/C, Zoned
Fireplaces Number 1
Fireplaces Type Gas/Propane
Equipment Built-In Microwave, Dryer, Washer, Cooktop, Dishwasher, Disposal, Refrigerator, Icemaker, Extra Refrigerator/Freezer, Stove, Oven - Wall
Fireplace Y
Appliance Built-In Microwave, Dryer, Washer, Cooktop, Dishwasher, Disposal, Refrigerator, Icemaker, Extra Refrigerator/Freezer, Stove, Oven - Wall
Heat Source Natural Gas
Exterior
Exterior Feature Deck(s)
Parking Features Garage - Side Entry
Garage Spaces 3.0
Water Access N
Accessibility None
Porch Deck(s)
Attached Garage 3
Total Parking Spaces 3
Garage Y
Building
Story 3
Sewer Public Sewer
Water Public
Architectural Style Traditional
Level or Stories 3
Additional Building Above Grade, Below Grade
Structure Type 9'+ Ceilings,Tray Ceilings
New Construction N
Schools
Elementary Schools Arcola
Middle Schools Mercer
High Schools John Champe
School District Loudoun County Public Schools
Others
Senior Community No
Tax ID 246292994000
Ownership Fee Simple
SqFt Source Assessor
Special Listing Condition Standard
Read Less Info
Want to know what your home might be worth? Contact us for a FREE valuation!

Our team is ready to help you sell your home for the highest possible price ASAP

Bought with Basu Satyal • Yeti Realty LLC

"My job is to find and attract mastery-based agents to the office, protect the culture, and make sure everyone is happy! "






