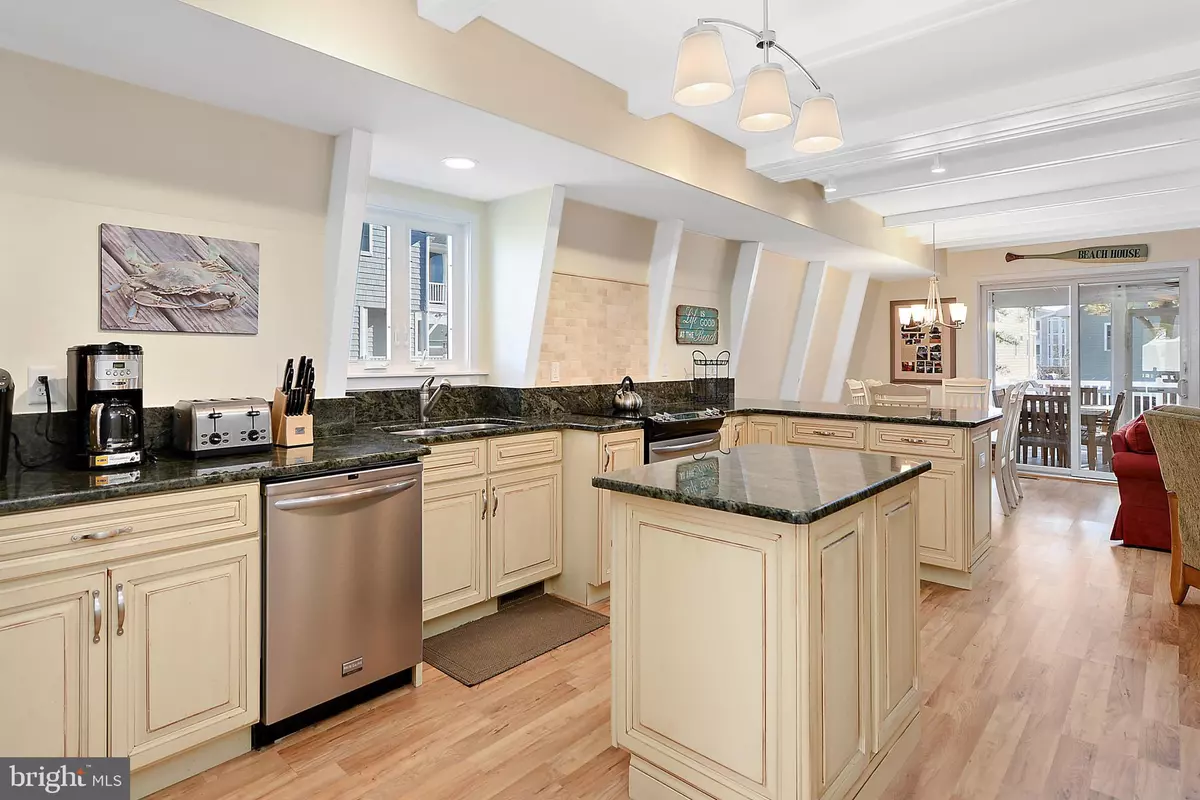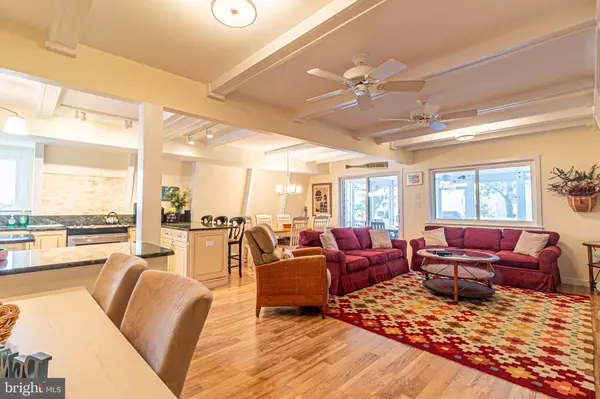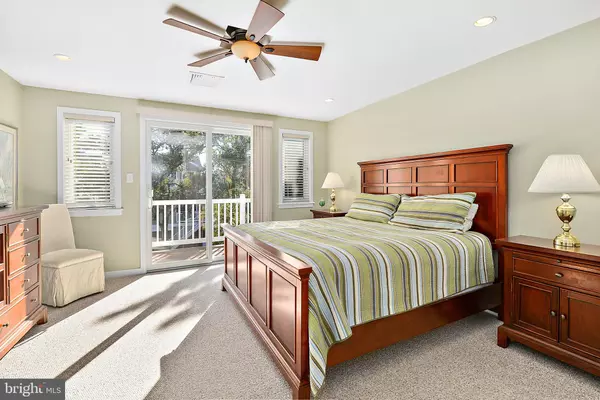$1,117,500
$1,250,000
10.6%For more information regarding the value of a property, please contact us for a free consultation.
5 Beds
3 Baths
1,950 SqFt
SOLD DATE : 03/09/2020
Key Details
Sold Price $1,117,500
Property Type Single Family Home
Sub Type Detached
Listing Status Sold
Purchase Type For Sale
Square Footage 1,950 sqft
Price per Sqft $573
Subdivision None Available
MLS Listing ID DESU151192
Sold Date 03/09/20
Style Coastal,Contemporary
Bedrooms 5
Full Baths 3
HOA Y/N N
Abv Grd Liv Area 1,950
Originating Board BRIGHT
Year Built 1972
Annual Tax Amount $2,495
Tax Year 2019
Lot Size 5,000 Sqft
Acres 0.11
Lot Dimensions 40x125
Property Description
Beautiful Oceanside Beach home in Bethany Beach. Ideally located within steps of Bethanys gorgeous beach. This 5 bedroom, 3 full bath home was extensively remodeled in 2012 and features an open floor plan with granite counter tops, stainless steel appliances, kitchen island, and breakfast bar that opens to dining area and spacious living room. Step out onto your large screened porch and spacious back deck to enjoy the all-day southern exposure sunshine. This beach style home has a first floor bedroom and full bath with washer & dryer. Upstairs you will find your master suite with a private balcony and a private bath as well as 3 additional bedrooms and a shared full bath. There is ample parking room below with an outside shower and storage. This home is a rental machine ($71,000 + booked in 2019) Sold furnished and ready to go! Stroll to beach shops and restaurants!
Location
State DE
County Sussex
Area Baltimore Hundred (31001)
Zoning TN
Rooms
Other Rooms Dining Room, Primary Bedroom, Bedroom 2, Bedroom 3, Bedroom 4, Bedroom 5, Kitchen, Great Room, Laundry, Bathroom 1, Bathroom 3, Primary Bathroom, Screened Porch
Main Level Bedrooms 1
Interior
Interior Features Breakfast Area, Carpet, Ceiling Fan(s), Entry Level Bedroom, Family Room Off Kitchen, Combination Kitchen/Dining, Kitchen - Island, Primary Bath(s), Recessed Lighting, Stall Shower, Tub Shower, Dining Area, Floor Plan - Open, Pantry, Upgraded Countertops, Window Treatments
Hot Water Electric
Heating Heat Pump(s)
Cooling Central A/C
Equipment Dishwasher, Disposal, Microwave, Oven/Range - Electric, Stainless Steel Appliances, Washer/Dryer Stacked, Refrigerator, Water Heater
Furnishings Yes
Fireplace N
Window Features Screens
Appliance Dishwasher, Disposal, Microwave, Oven/Range - Electric, Stainless Steel Appliances, Washer/Dryer Stacked, Refrigerator, Water Heater
Heat Source Electric
Laundry Main Floor
Exterior
Exterior Feature Balcony, Porch(es), Screened, Deck(s)
Utilities Available Cable TV Available, Electric Available
Water Access N
Roof Type Architectural Shingle,Flat,Rubber
Street Surface Paved
Accessibility None
Porch Balcony, Porch(es), Screened, Deck(s)
Road Frontage City/County
Garage N
Building
Story 2
Foundation Pilings
Sewer Public Sewer
Water Public
Architectural Style Coastal, Contemporary
Level or Stories 2
Additional Building Above Grade, Below Grade
New Construction N
Schools
School District Indian River
Others
Senior Community No
Tax ID 134-13.15-131.00
Ownership Fee Simple
SqFt Source Estimated
Security Features Smoke Detector
Acceptable Financing Cash, Conventional
Listing Terms Cash, Conventional
Financing Cash,Conventional
Special Listing Condition Standard
Read Less Info
Want to know what your home might be worth? Contact us for a FREE valuation!

Our team is ready to help you sell your home for the highest possible price ASAP

Bought with William Bjorkland • Coldwell Banker Realty

"My job is to find and attract mastery-based agents to the office, protect the culture, and make sure everyone is happy! "






