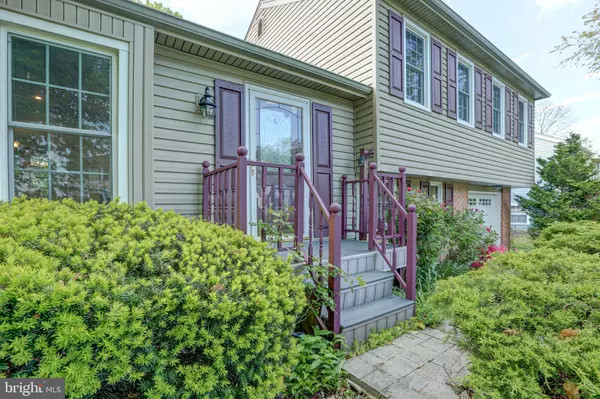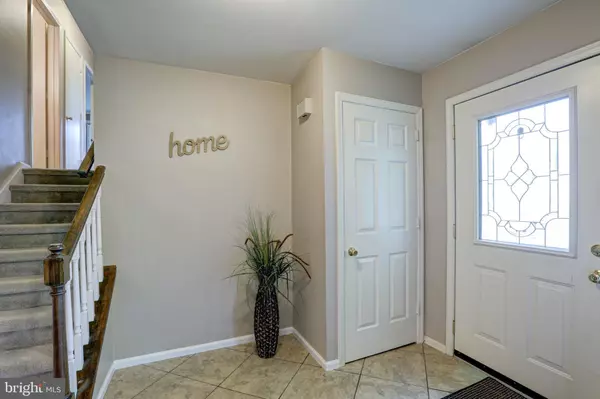$289,900
$289,900
For more information regarding the value of a property, please contact us for a free consultation.
3 Beds
2 Baths
1,938 SqFt
SOLD DATE : 08/21/2020
Key Details
Sold Price $289,900
Property Type Single Family Home
Sub Type Detached
Listing Status Sold
Purchase Type For Sale
Square Footage 1,938 sqft
Price per Sqft $149
Subdivision Rivers End
MLS Listing ID DENC505070
Sold Date 08/21/20
Style Split Level
Bedrooms 3
Full Baths 1
Half Baths 1
HOA Y/N N
Abv Grd Liv Area 1,625
Originating Board BRIGHT
Year Built 1977
Annual Tax Amount $2,600
Tax Year 2020
Lot Size 8,276 Sqft
Acres 0.19
Lot Dimensions 74.60 x 105.00
Property Description
*Back on the market due to buyer financing! Full appraisal for $295,000 and all inspection reports are available upon request!*. Location is FANTASTIC next to route 1 and minutes from I-95. This charming home has 3 bedrooms and 4 finished levels to enjoy and is situated on a corner for ultimate privacy! The landscape will impress you with enormous shaded trees, fenced rear-yard with shed, treehouse, patio and pergola. Inside you'll appreciate the neutral paint, new carpeting, and spacious room sizes. The upper level has 3 bedrooms and a huge bathroom as well as spacious walk-in closets. The "main" level has your living room, dining room and kitchen which includes all stainless appliances. Next level down has your family room equipped with a wood-burning stove which will heat your whole home in the winter time! Just off the family room is an oversized garage with a wash-tub and extra electricity for a hobbyist. Don't forget to go down one more level... there's a whole other finished space down there which can be utilized for storing your most precious valuables. There is also a large storage space with lots of shelving included with the home. We know you'll feel right at home here!
Location
State DE
County New Castle
Area Newark/Glasgow (30905)
Zoning NCPUD
Rooms
Other Rooms Living Room, Dining Room, Primary Bedroom, Bedroom 2, Bedroom 3, Kitchen, Family Room, Other, Full Bath, Half Bath
Basement Full
Interior
Interior Features Dining Area, Family Room Off Kitchen, Tub Shower, Wood Floors, Kitchen - Island, Wine Storage
Hot Water Electric
Heating Forced Air
Cooling Central A/C
Flooring Carpet, Hardwood
Fireplaces Number 1
Fireplaces Type Other
Equipment Energy Efficient Appliances, Built-In Microwave, Cooktop, Dishwasher, Dryer, ENERGY STAR Clothes Washer, ENERGY STAR Refrigerator, Oven - Self Cleaning, Stove, Washer
Fireplace Y
Appliance Energy Efficient Appliances, Built-In Microwave, Cooktop, Dishwasher, Dryer, ENERGY STAR Clothes Washer, ENERGY STAR Refrigerator, Oven - Self Cleaning, Stove, Washer
Heat Source Oil
Laundry Basement
Exterior
Exterior Feature Patio(s)
Parking Features Garage - Front Entry, Inside Access
Garage Spaces 1.0
Fence Wood
Utilities Available Cable TV Available, Electric Available, Natural Gas Available, Phone Available, Water Available
Water Access N
View Street, Trees/Woods
Roof Type Pitched,Shingle
Accessibility Doors - Swing In
Porch Patio(s)
Attached Garage 1
Total Parking Spaces 1
Garage Y
Building
Lot Description Corner
Story 3
Sewer Public Sewer
Water Public
Architectural Style Split Level
Level or Stories 3
Additional Building Above Grade, Below Grade
New Construction N
Schools
School District Christina
Others
Pets Allowed Y
Senior Community No
Tax ID 10-033.10-149
Ownership Fee Simple
SqFt Source Assessor
Acceptable Financing Cash, Conventional, FHA, VA
Horse Property N
Listing Terms Cash, Conventional, FHA, VA
Financing Cash,Conventional,FHA,VA
Special Listing Condition Standard
Pets Allowed No Pet Restrictions
Read Less Info
Want to know what your home might be worth? Contact us for a FREE valuation!

Our team is ready to help you sell your home for the highest possible price ASAP

Bought with Curtis Tyler • RE/MAX Associates-Wilmington

"My job is to find and attract mastery-based agents to the office, protect the culture, and make sure everyone is happy! "






