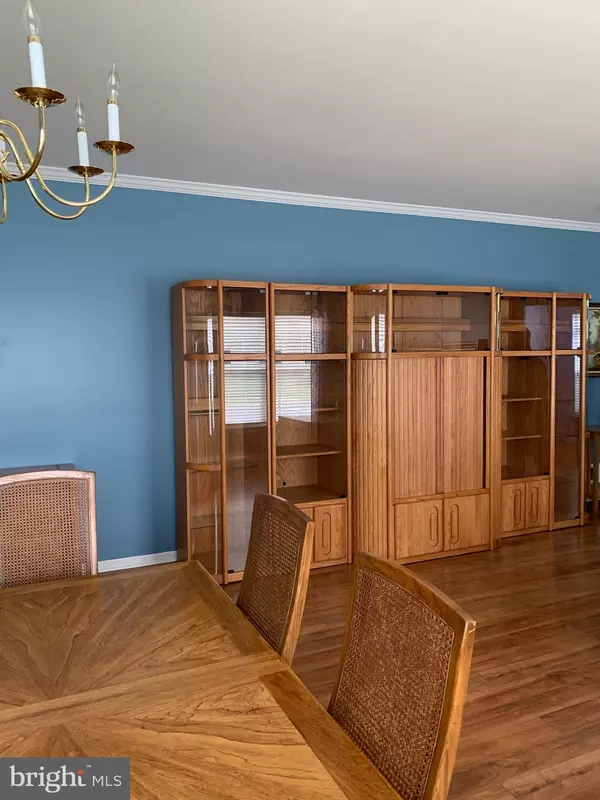$416,000
$420,000
1.0%For more information regarding the value of a property, please contact us for a free consultation.
2 Beds
2 Baths
1,976 SqFt
SOLD DATE : 08/27/2021
Key Details
Sold Price $416,000
Property Type Single Family Home
Sub Type Detached
Listing Status Sold
Purchase Type For Sale
Square Footage 1,976 sqft
Price per Sqft $210
Subdivision The Village Grande
MLS Listing ID NJME2003026
Sold Date 08/27/21
Style Ranch/Rambler,Contemporary
Bedrooms 2
Full Baths 2
HOA Fees $240/mo
HOA Y/N Y
Abv Grd Liv Area 1,976
Originating Board BRIGHT
Year Built 2002
Annual Tax Amount $7,229
Tax Year 2020
Lot Size 5,663 Sqft
Acres 0.13
Lot Dimensions 59.00 x 100.00
Property Description
Set on a beautiful corner location is this popular 2bedroom,2bath Deerfield model ranch with 2-car garage in the highly desirable 55+Adult Community of The Village Grande in West Windsor Twp. This welcoming home offers large open concept Living and Dining rooms, an eat-in Kitchen with walk-in pantry, adjacent family room plus bonus room/office/den. The Primary Bedroom boasts 2 walk-in closets,pampering bathroom with soaking tub, separate stall shower and twin sink vanity. A second Bedroom and full Bath provide extras space for guests, exercise or hobbies. Add to this the Lovely landscaping and the inviting patio deck with pond and fountain views. Enjoy the amenities The Village Grande has to offer with its active community lifestyle at the clubhouse with both indoor and outdoor pools, tennis courts, fitness room ,game & meeting rooms. Walking trails surround the development for your enjoyment of nature. Prime central NJ location, this community with many neighboring stores and restaurants is in close vicinity to Princeton, NJTurnpike, Hamilton &Princeton Junction Train Stations and major roadways.
Location
State NJ
County Mercer
Area West Windsor Twp (21113)
Zoning PRRC
Rooms
Other Rooms Living Room, Dining Room, Primary Bedroom, Bedroom 2, Kitchen, Family Room, Laundry, Office, Bathroom 2, Primary Bathroom
Main Level Bedrooms 2
Interior
Interior Features Primary Bath(s), Ceiling Fan(s), Kitchen - Eat-In, Dining Area, Family Room Off Kitchen, Pantry, Sprinkler System, Upgraded Countertops, Walk-in Closet(s), Window Treatments, Attic
Hot Water Natural Gas
Heating Forced Air
Cooling Central A/C
Flooring Laminated, Ceramic Tile
Equipment Built-In Microwave, Dishwasher, Dryer - Gas, ENERGY STAR Refrigerator, Oven/Range - Gas, Range Hood, Washer, Water Heater
Fireplace N
Appliance Built-In Microwave, Dishwasher, Dryer - Gas, ENERGY STAR Refrigerator, Oven/Range - Gas, Range Hood, Washer, Water Heater
Heat Source Natural Gas
Laundry Main Floor, Dryer In Unit, Washer In Unit
Exterior
Exterior Feature Deck(s), Porch(es)
Parking Features Garage Door Opener, Garage - Front Entry
Garage Spaces 4.0
Utilities Available Cable TV
Amenities Available Swimming Pool, Tennis Courts, Club House
Water Access N
View Pond
Roof Type Shingle
Accessibility Grab Bars Mod, Other Bath Mod, Other
Porch Deck(s), Porch(es)
Attached Garage 2
Total Parking Spaces 4
Garage Y
Building
Lot Description Corner, Level, Front Yard, Rear Yard, SideYard(s), Landscaping
Story 1
Sewer Public Sewer
Water Public
Architectural Style Ranch/Rambler, Contemporary
Level or Stories 1
Additional Building Above Grade, Below Grade
New Construction N
Schools
School District West Windsor-Plainsboro Regional
Others
HOA Fee Include Pool(s),Common Area Maintenance,Lawn Maintenance,Snow Removal,Trash,Health Club
Senior Community Yes
Age Restriction 55
Tax ID 13-00035-00109 35
Ownership Fee Simple
SqFt Source Assessor
Security Features Carbon Monoxide Detector(s),Motion Detectors,Security Gate,Security System,Smoke Detector
Special Listing Condition Standard
Read Less Info
Want to know what your home might be worth? Contact us for a FREE valuation!

Our team is ready to help you sell your home for the highest possible price ASAP

Bought with Patricia Cirillo • DiDonato Realty Company Inc

"My job is to find and attract mastery-based agents to the office, protect the culture, and make sure everyone is happy! "






