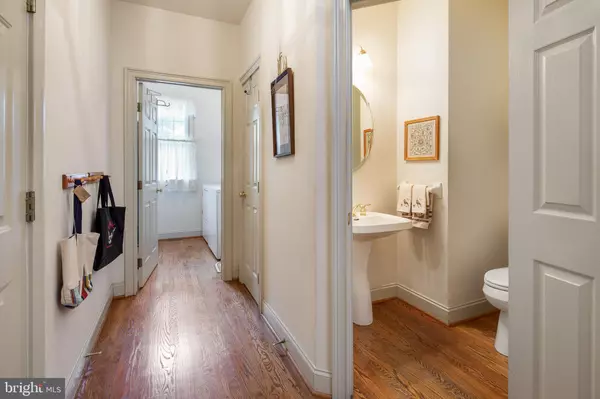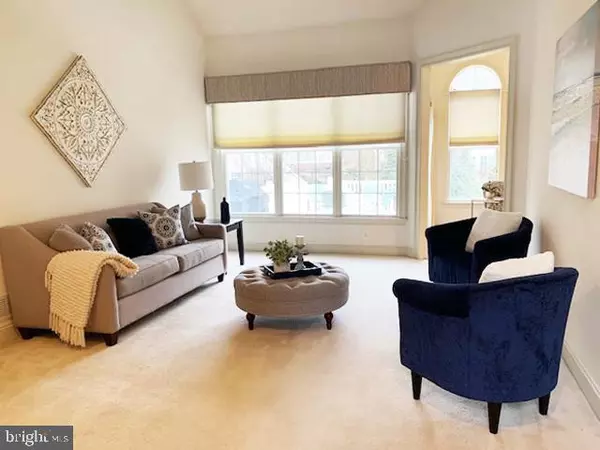$545,000
$545,000
For more information regarding the value of a property, please contact us for a free consultation.
4 Beds
5 Baths
4,576 SqFt
SOLD DATE : 11/12/2020
Key Details
Sold Price $545,000
Property Type Single Family Home
Sub Type Detached
Listing Status Sold
Purchase Type For Sale
Square Footage 4,576 sqft
Price per Sqft $119
Subdivision Stonewold
MLS Listing ID DENC485098
Sold Date 11/12/20
Style Colonial
Bedrooms 4
Full Baths 4
Half Baths 1
HOA Fees $66/ann
HOA Y/N Y
Abv Grd Liv Area 3,750
Originating Board BRIGHT
Year Built 1999
Annual Tax Amount $6,687
Tax Year 2020
Lot Size 10,890 Sqft
Acres 0.25
Lot Dimensions 91.40 x 156.20
Property Description
View the video online by following this link: https://www.tourfactory.com/idxr2642605 -- Rarely available single-family Haddon model with first floor master suite in the Carriage area of Stonewold in Greenville. The one-owner home is situated within a setting of mature landscaping, small garden and easy to maintain lot in this sought-after community. Hardwood flooring is on most of the 1st floor including the open foyer, kitchen, dining and family rooms. The eat in kitchen with granite countertop and generous cabinetry opens to the family room with a gas fireplace and Andersen French-wood sliders that lead to a wonderful deck overlooking a professionally landscaped backyard. The main level owner's suite is complete with coffered ceiling, 2 walk-in closets, and 4 pc bath with both soaking tub and large separate tiled shower. The 2nd floor offers 3 additional bedrooms, starting with a 2nd master or guest suite with walk-in closet and en-suite tiled bath. The 2 other bedrooms, rivaling the size of larger homes in the neighborhood, flank a tiled Jack and Jill bath with a double vanity. The first of these has large dormers that allow for immense flex space in the room creating unlimited possibilities including a His and Her home office, or In Law/Au-Pair suite as well. The walk out lower level with its own entrance, can easily serve as a private office suite with separate full bath and large conference area with wet bar, or could easily be a 5th bedroom with a separate family room. The fit and finish has been well maintained by this original and current owner who updated the HVAC in 2017. Stucco inspected and in great condition. See agent for details. Experience the excitement of living down the road from the former VP and potential president!
Location
State DE
County New Castle
Area Hockssn/Greenvl/Centrvl (30902)
Zoning NC40
Rooms
Other Rooms Living Room, Dining Room, Primary Bedroom, Bedroom 2, Bedroom 3, Bedroom 4, Kitchen, Family Room, Other
Basement Fully Finished, Full, Windows, Walkout Level
Main Level Bedrooms 1
Interior
Interior Features Primary Bath(s), Entry Level Bedroom, Floor Plan - Open, Kitchen - Eat-In, Crown Moldings, Wainscotting, Chair Railings, Walk-in Closet(s), Stall Shower, Tub Shower, Wet/Dry Bar, Attic, Window Treatments, Ceiling Fan(s), Recessed Lighting, Built-Ins, Family Room Off Kitchen, Formal/Separate Dining Room, Pantry, Soaking Tub, Upgraded Countertops
Hot Water Natural Gas
Heating Forced Air
Cooling Central A/C
Flooring Ceramic Tile, Hardwood, Carpet
Fireplaces Number 1
Fireplaces Type Gas/Propane
Equipment Built-In Microwave, Cooktop, Dishwasher, Disposal, Exhaust Fan, Icemaker, Oven - Double, Oven - Self Cleaning, Oven - Wall, Refrigerator, Water Heater
Fireplace Y
Window Features Insulated,Vinyl Clad,Double Hung
Appliance Built-In Microwave, Cooktop, Dishwasher, Disposal, Exhaust Fan, Icemaker, Oven - Double, Oven - Self Cleaning, Oven - Wall, Refrigerator, Water Heater
Heat Source Natural Gas
Laundry Main Floor
Exterior
Exterior Feature Deck(s), Patio(s)
Parking Features Garage Door Opener, Garage - Side Entry, Inside Access
Garage Spaces 2.0
Water Access N
Roof Type Asphalt
Accessibility >84\" Garage Door, 2+ Access Exits
Porch Deck(s), Patio(s)
Attached Garage 2
Total Parking Spaces 2
Garage Y
Building
Lot Description Front Yard, Landscaping, No Thru Street, Rear Yard, SideYard(s)
Story 2
Sewer Public Sewer
Water Public
Architectural Style Colonial
Level or Stories 2
Additional Building Above Grade, Below Grade
Structure Type Dry Wall,Tray Ceilings,2 Story Ceilings,9'+ Ceilings
New Construction N
Schools
Elementary Schools Brandywine Springs
Middle Schools Dupont A
High Schools Dupont
School District Red Clay Consolidated
Others
HOA Fee Include Common Area Maintenance,Snow Removal
Senior Community No
Tax ID 07-028.00-150
Ownership Fee Simple
SqFt Source Assessor
Security Features Security System,Smoke Detector,Carbon Monoxide Detector(s)
Special Listing Condition Standard
Read Less Info
Want to know what your home might be worth? Contact us for a FREE valuation!

Our team is ready to help you sell your home for the highest possible price ASAP

Bought with Nicholas Vincent Riccio • RE/MAX Point Realty

"My job is to find and attract mastery-based agents to the office, protect the culture, and make sure everyone is happy! "






