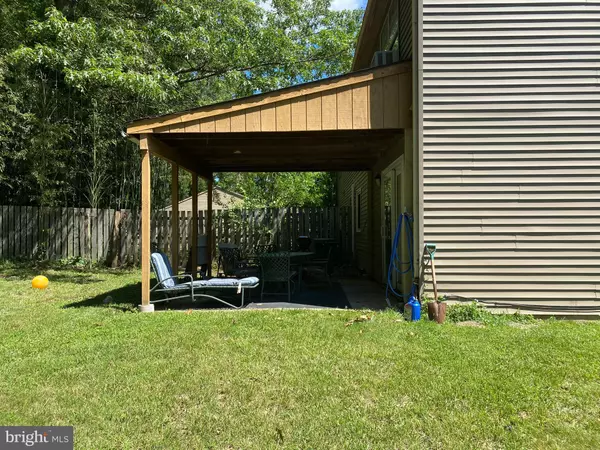$143,880
$134,000
7.4%For more information regarding the value of a property, please contact us for a free consultation.
3 Beds
2 Baths
1,325 SqFt
SOLD DATE : 08/11/2020
Key Details
Sold Price $143,880
Property Type Single Family Home
Sub Type Twin/Semi-Detached
Listing Status Sold
Purchase Type For Sale
Square Footage 1,325 sqft
Price per Sqft $108
Subdivision Wilton
MLS Listing ID DENC503138
Sold Date 08/11/20
Style A-Frame
Bedrooms 3
Full Baths 1
Half Baths 1
HOA Y/N N
Abv Grd Liv Area 1,325
Originating Board BRIGHT
Year Built 1986
Annual Tax Amount $1,704
Tax Year 2020
Lot Size 6,534 Sqft
Acres 0.15
Lot Dimensions 50.00 x 130.00
Property Description
Beautifully tucked away in a quiet neighborhood, yet close to major highways, such as Route 1, 13, 40, 273 and I95, and close to Christiana Mall, you will find a lovely twin home you will want to call home. Without any HOA fees you will have money left to spare. You will be greeted by a nicely manicured lawn, which is fenced in in the back. Shade from the trees will protect you from the sun and a covered patio awaits to relax after a busy day at work. As you move inside you will find a large kitchen and three living spaces along with a half bath downstairs. One of the living spaces is situated right in the kitchen for easy entertainment. The washer and dryer, HVAC unit and closet are also conveniently located on the main level. As you move upstairs you will find three bedrooms, all of them with double closets, and the main bath. The property needs some TLC to make it your dream home. Most windows have been replaced recently. Also the HVAC unit has been replaced two years ago and comes with a warranty. Seller does not want to make any repairs, therefor the property is being sold as is.
Location
State DE
County New Castle
Area New Castle/Red Lion/Del.City (30904)
Zoning NCSD
Direction East
Interior
Interior Features Attic, Ceiling Fan(s), Combination Kitchen/Dining
Hot Water Electric
Heating Heat Pump(s)
Cooling Central A/C
Flooring Carpet, Laminated
Equipment Dishwasher, Dryer - Electric, Range Hood, Refrigerator, Washer
Fireplace N
Appliance Dishwasher, Dryer - Electric, Range Hood, Refrigerator, Washer
Heat Source Electric
Laundry Main Floor
Exterior
Exterior Feature Patio(s)
Garage Spaces 2.0
Water Access N
Roof Type Asphalt
Accessibility 2+ Access Exits
Porch Patio(s)
Total Parking Spaces 2
Garage N
Building
Story 2
Sewer Public Sewer
Water Public
Architectural Style A-Frame
Level or Stories 2
Additional Building Above Grade, Below Grade
Structure Type Dry Wall
New Construction N
Schools
High Schools William Penn
School District Colonial
Others
Senior Community No
Tax ID 10-029.10-233
Ownership Fee Simple
SqFt Source Assessor
Acceptable Financing Cash, Conventional
Listing Terms Cash, Conventional
Financing Cash,Conventional
Special Listing Condition Standard
Read Less Info
Want to know what your home might be worth? Contact us for a FREE valuation!

Our team is ready to help you sell your home for the highest possible price ASAP

Bought with Denise L Sacramone • Long & Foster Real Estate, Inc.

"My job is to find and attract mastery-based agents to the office, protect the culture, and make sure everyone is happy! "





