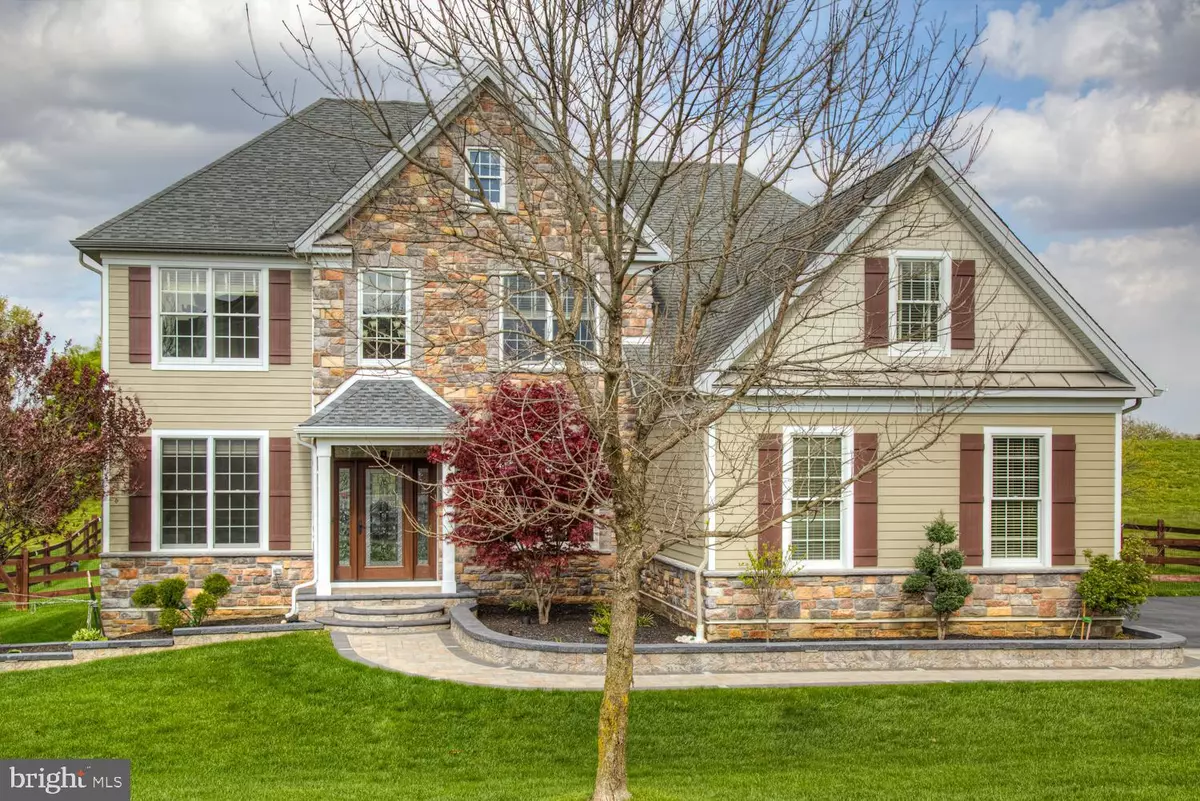$650,000
$620,000
4.8%For more information regarding the value of a property, please contact us for a free consultation.
4 Beds
4 Baths
3,575 SqFt
SOLD DATE : 08/05/2021
Key Details
Sold Price $650,000
Property Type Single Family Home
Sub Type Detached
Listing Status Sold
Purchase Type For Sale
Square Footage 3,575 sqft
Price per Sqft $181
Subdivision Red Lion Chase
MLS Listing ID DENC525426
Sold Date 08/05/21
Style Contemporary
Bedrooms 4
Full Baths 3
Half Baths 1
HOA Fees $116/mo
HOA Y/N Y
Abv Grd Liv Area 3,575
Originating Board BRIGHT
Year Built 2009
Annual Tax Amount $4,609
Tax Year 2020
Lot Size 0.340 Acres
Acres 0.34
Lot Dimensions 0.00 x 0.00
Property Description
Stunning home in the desirable Red Lion Chase community. This beautiful and well-maintained home features hardwood flooring throughout and has a great floorplan offering a versatile combination of open/entertaining areas, as well as formal rooms. You will be delighted from the moment you approach the entry through the hardscaped walkway and into the foyer featuring a grand staircase with iron balusters. Enjoy entertaining or everyday living with a gourmet kitchen, plentiful cabinetry, gas range and stainless appliances. The kitchen is open to the sunroom, and family room featuring a gas burning fireplace. The sunroom features skylights, plenty of natural light and has sliders to the very spacious low maintenance deck which extends across most of the rear and overlooks a fenced yard and private space. The main floor also has a formal living room for conversation or greeting guests, a formal dining room just off the kitchen and a den/office accessible from the family room. For convenience, the main floor also features a laundry room with cabinetry and a utility sink. The second floor is also sure to delight with hardwood flooring, spacious closets, and features two complete master bedrooms. The owners suite features a luxury master bath, walk-in closet and multipurpose bonus/sitting room that could be used as an office, playroom, or exercise room. Recessed lighting, built-in Bose speakers, ceiling fans, HDMI ports, new tankless water heater, and a security system are among the many upgrades in this lovely home. Plenty of storage space is available in the full unfinished basement. The three-car turned garage features an epoxy floor. Exceptional curb appeal with exterior features such as a generously sized driveway, beautiful yard with irrigation system, and recent HardiePlank Siding and Stone. Conveniently located just off the Rt 72/Rt 1 entrance for commuting to areas north and south, as well as to I-95 and the Christiana Hospital. The desirable Red Lion Chase features a community pool, clubhouse, gym, tennis and basketball courts, trails and a playground area. Dont miss out on this superb opportunity to own this stately home in excellent condition.
Location
State DE
County New Castle
Area Newark/Glasgow (30905)
Zoning S
Direction West
Rooms
Other Rooms Living Room, Dining Room, Primary Bedroom, Bedroom 2, Bedroom 3, Bedroom 4, Kitchen, Family Room, Sun/Florida Room, Office
Basement Full, Unfinished
Interior
Interior Features Ceiling Fan(s), Crown Moldings, Dining Area, Floor Plan - Open, Formal/Separate Dining Room, Kitchen - Eat-In, Kitchen - Gourmet, Kitchen - Island, Primary Bath(s), Recessed Lighting, Upgraded Countertops, Walk-in Closet(s), Wood Floors
Hot Water Natural Gas, Tankless
Heating Forced Air
Cooling Central A/C
Flooring Hardwood
Fireplaces Number 1
Fireplaces Type Gas/Propane
Equipment Built-In Range, Cooktop, Oven - Wall, Stainless Steel Appliances, Water Heater - Tankless
Fireplace Y
Appliance Built-In Range, Cooktop, Oven - Wall, Stainless Steel Appliances, Water Heater - Tankless
Heat Source Natural Gas
Laundry Main Floor
Exterior
Parking Features Garage - Side Entry
Garage Spaces 3.0
Fence Split Rail, Wire
Amenities Available Club House, Pool - Outdoor, Tennis Courts, Jog/Walk Path
Water Access N
Roof Type Shingle
Accessibility None
Attached Garage 3
Total Parking Spaces 3
Garage Y
Building
Lot Description Backs to Trees, Rear Yard
Story 2
Sewer Public Sewer
Water Public
Architectural Style Contemporary
Level or Stories 2
Additional Building Above Grade, Below Grade
New Construction N
Schools
School District Colonial
Others
Senior Community No
Tax ID 12-020.00-138
Ownership Fee Simple
SqFt Source Assessor
Security Features Security System
Acceptable Financing Cash, Conventional, FHA, VA
Listing Terms Cash, Conventional, FHA, VA
Financing Cash,Conventional,FHA,VA
Special Listing Condition Standard
Read Less Info
Want to know what your home might be worth? Contact us for a FREE valuation!

Our team is ready to help you sell your home for the highest possible price ASAP

Bought with Sandra Miller • Long & Foster Real Estate, Inc.

"My job is to find and attract mastery-based agents to the office, protect the culture, and make sure everyone is happy! "






