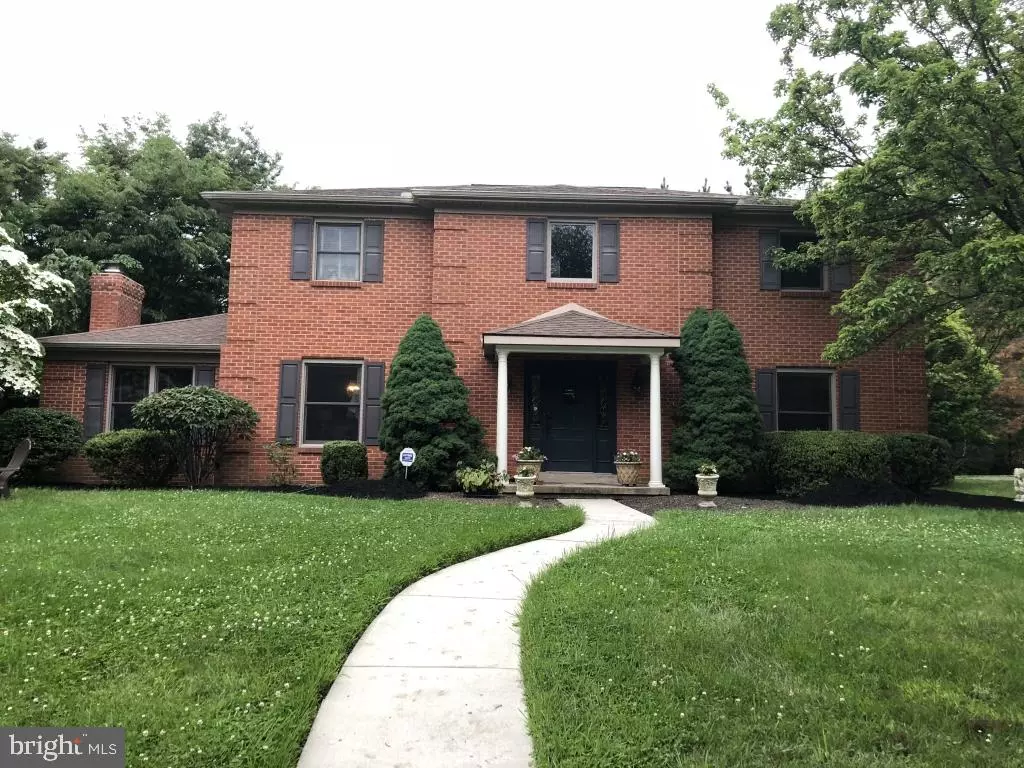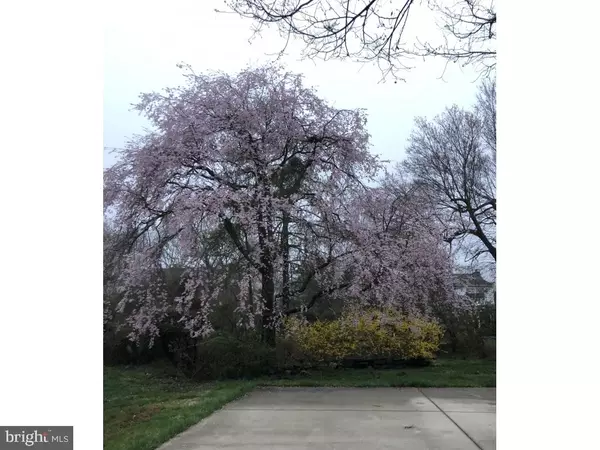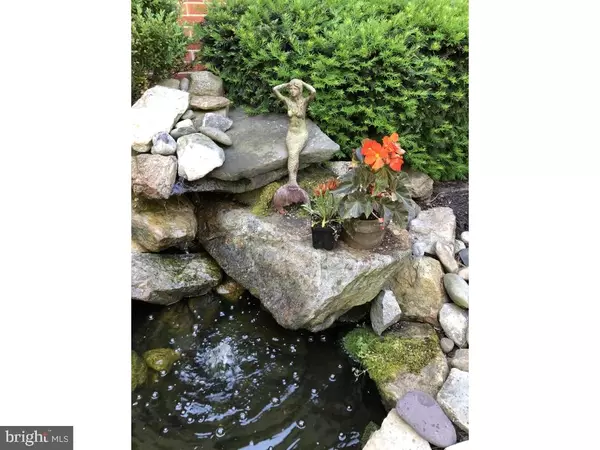$694,000
$695,000
0.1%For more information regarding the value of a property, please contact us for a free consultation.
4 Beds
4 Baths
3,956 SqFt
SOLD DATE : 01/29/2021
Key Details
Sold Price $694,000
Property Type Single Family Home
Sub Type Detached
Listing Status Sold
Purchase Type For Sale
Square Footage 3,956 sqft
Price per Sqft $175
Subdivision Edenridge
MLS Listing ID DENC509774
Sold Date 01/29/21
Style Colonial
Bedrooms 4
Full Baths 3
Half Baths 1
HOA Fees $6/ann
HOA Y/N Y
Abv Grd Liv Area 2,825
Originating Board BRIGHT
Year Built 1972
Annual Tax Amount $5,852
Tax Year 2020
Lot Size 0.440 Acres
Acres 0.44
Lot Dimensions 110.00 x 178.60
Property Description
Solidly built home on a private street across from park in picturesque neighborhood. Close to many schools, major highways, restaurants, parks, golf courses, fitness centers, and beaches. This neighborhood is a great place to live, with sidewalks to meander and ride your bike. Home has great party circulation, and access to move freely from inside to outdoor terrace. There are large windows, glass doors, and lots of natural light with wonderful views from every window. Home has hardwood throughout, and large kitchen with many pantries. Two story foyer and designer carpeted stairs leading to four ample sized bedrooms, two baths, and attic pulldown for additional storage. Full basement with full bath and ample storage... Great for an in-law suite, media room, or game room. New roof in 2014, repaved driveway in 2015, and entire first floor and master bedroom repainted in 2000. Designer lighting throughout and ceiling fans upstairs. All closets have shelving systems. Hardscaped backyard with two ponds, many trees, grown landscape, and still room for trampoline or play home.
Location
State DE
County New Castle
Area Brandywine (30901)
Zoning NC15
Rooms
Basement Full, Fully Finished, Water Proofing System
Main Level Bedrooms 4
Interior
Interior Features Built-Ins, Curved Staircase, Kitchen - Table Space, Kitchenette, Walk-in Closet(s), Floor Plan - Open, Attic/House Fan, Wainscotting
Hot Water Natural Gas
Heating Forced Air, Hot Water
Cooling Central A/C
Flooring Partially Carpeted, Marble, Tile/Brick, Wood
Fireplaces Number 2
Fireplaces Type Brick, Gas/Propane
Equipment Dishwasher, Disposal, Dryer, Refrigerator, Oven - Self Cleaning, Icemaker, Dryer - Electric, Freezer
Furnishings No
Fireplace Y
Appliance Dishwasher, Disposal, Dryer, Refrigerator, Oven - Self Cleaning, Icemaker, Dryer - Electric, Freezer
Heat Source Natural Gas
Laundry Has Laundry, Hookup, Main Floor
Exterior
Exterior Feature Brick, Patio(s), Terrace
Parking Features Garage - Side Entry, Built In, Garage Door Opener, Covered Parking, Additional Storage Area
Garage Spaces 4.0
Utilities Available Electric Available, Propane, Water Available
Water Access N
View Trees/Woods, Other
Roof Type Architectural Shingle
Street Surface Black Top,Paved
Accessibility None
Porch Brick, Patio(s), Terrace
Attached Garage 2
Total Parking Spaces 4
Garage Y
Building
Lot Description Backs to Trees, Front Yard, Private, Rear Yard, Vegetation Planting, Level, Partly Wooded, Landscaping
Story 2
Sewer Public Sewer
Water Public
Architectural Style Colonial
Level or Stories 2
Additional Building Above Grade, Below Grade
Structure Type 2 Story Ceilings
New Construction N
Schools
Elementary Schools Lombardy
Middle Schools Springer
High Schools Brandywine
School District Brandywine
Others
Senior Community No
Tax ID 06-076.00-091
Ownership Fee Simple
SqFt Source Assessor
Acceptable Financing Cash, Contract, Conventional, VA
Listing Terms Cash, Contract, Conventional, VA
Financing Cash,Contract,Conventional,VA
Special Listing Condition Standard
Read Less Info
Want to know what your home might be worth? Contact us for a FREE valuation!

Our team is ready to help you sell your home for the highest possible price ASAP

Bought with Non Member • Non Subscribing Office

"My job is to find and attract mastery-based agents to the office, protect the culture, and make sure everyone is happy! "






