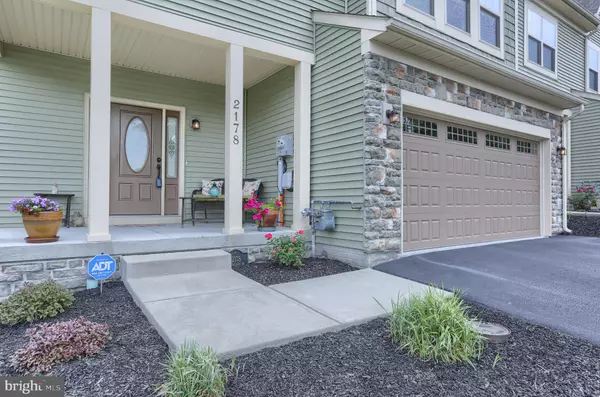$239,900
$239,900
For more information regarding the value of a property, please contact us for a free consultation.
4 Beds
4 Baths
2,212 SqFt
SOLD DATE : 08/06/2020
Key Details
Sold Price $239,900
Property Type Condo
Sub Type Condo/Co-op
Listing Status Sold
Purchase Type For Sale
Square Footage 2,212 sqft
Price per Sqft $108
Subdivision Kings Pointe
MLS Listing ID PADA122526
Sold Date 08/06/20
Style Traditional
Bedrooms 4
Full Baths 3
Half Baths 1
Condo Fees $165/mo
HOA Y/N N
Abv Grd Liv Area 1,640
Originating Board BRIGHT
Year Built 2013
Annual Tax Amount $4,378
Tax Year 2020
Property Description
This end unit and former model home in King's Pointe has been so meticulously maintained, it is truly as "good as new." The spacious foyer is brightened by the frosted privacy glass in the front door and sidelights. The first floor open floor plan with hardwood floors spans through the living room with built-in shelves, dining room with sliding glass door to the patio and kitchen which features a large island, pantry closet and stainless steel appliances. The entire living space offers views to the tree lined rear yard. Upstairs, behind the french doors, you'll find a well-appointed master suite with 2 walk in closets and a spacious master bath with double vanity, garden tub, step in shower and separate water closet. Three additional bedrooms on the second floor provide ample space for a growing family, visitors or other specialty rooms. 2nd floor laundry provides convenience. The finished lower level features a family room, den or 5th bedroom. as well as a full bath making it a great in-law suite or teen retreat. Additional features include efficient natural gas heat, sprinkler system for safety and homeowner insurance savings, and a 2 car garage. This home has been meticulously maintained by its original owners and is 100% ready for you to move in and enjoy.
Location
State PA
County Dauphin
Area Lower Paxton Twp (14035)
Zoning R2
Rooms
Other Rooms Living Room, Dining Room, Primary Bedroom, Bedroom 2, Bedroom 3, Bedroom 4, Kitchen, Family Room, Den, Foyer, Laundry, Storage Room, Primary Bathroom
Basement Full, Fully Finished
Interior
Interior Features Carpet, Dining Area, Family Room Off Kitchen, Floor Plan - Open, Kitchen - Island, Primary Bath(s), Pantry, Soaking Tub, Sprinkler System, Stall Shower, Tub Shower, Walk-in Closet(s), Wood Floors
Hot Water Electric
Heating Forced Air
Cooling Central A/C
Equipment Built-In Microwave, Dishwasher, Disposal, Oven/Range - Gas, Stainless Steel Appliances, Water Heater
Furnishings No
Fireplace N
Window Features Double Pane
Appliance Built-In Microwave, Dishwasher, Disposal, Oven/Range - Gas, Stainless Steel Appliances, Water Heater
Heat Source Natural Gas
Laundry Upper Floor
Exterior
Exterior Feature Porch(es), Patio(s)
Parking Features Garage Door Opener, Garage - Front Entry, Built In, Inside Access
Garage Spaces 2.0
Amenities Available None
Water Access N
Street Surface Paved
Accessibility None
Porch Porch(es), Patio(s)
Road Frontage Boro/Township
Attached Garage 2
Total Parking Spaces 2
Garage Y
Building
Story 2
Sewer Public Sewer
Water Public
Architectural Style Traditional
Level or Stories 2
Additional Building Above Grade, Below Grade
New Construction N
Schools
Elementary Schools North Side
Middle Schools Linglestown
High Schools Central Dauphin
School District Central Dauphin
Others
Pets Allowed N
HOA Fee Include Ext Bldg Maint,Lawn Maintenance,Snow Removal
Senior Community No
Tax ID 35-129-037-000-0000
Ownership Condominium
Acceptable Financing Cash, Conventional, VA
Horse Property N
Listing Terms Cash, Conventional, VA
Financing Cash,Conventional,VA
Special Listing Condition Standard
Read Less Info
Want to know what your home might be worth? Contact us for a FREE valuation!

Our team is ready to help you sell your home for the highest possible price ASAP

Bought with Diana P Lockwood • Iron Valley Real Estate

"My job is to find and attract mastery-based agents to the office, protect the culture, and make sure everyone is happy! "






